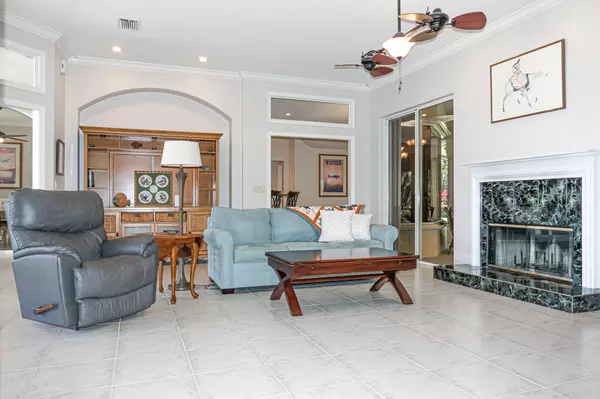Bought with Coldwell Banker Paradise
$715,000
$729,900
2.0%For more information regarding the value of a property, please contact us for a free consultation.
8166 SW Yachtsmans DR Stuart, FL 34997
4 Beds
2 Baths
2,219 SqFt
Key Details
Sold Price $715,000
Property Type Single Family Home
Sub Type Single Family Detached
Listing Status Sold
Purchase Type For Sale
Square Footage 2,219 sqft
Price per Sqft $322
Subdivision Locks Landing
MLS Listing ID RX-10970982
Sold Date 04/22/24
Style Ranch
Bedrooms 4
Full Baths 2
Construction Status Resale
HOA Fees $122/mo
HOA Y/N Yes
Year Built 1998
Annual Tax Amount $5,195
Tax Year 2023
Lot Size 0.521 Acres
Property Description
Enjoy the privacy and beauty of this immaculately maintained 4 bedroom home with many features including a 3 car garage, fireplace, covered screened patio, lushly landscaped yard and room for a pool with over a half acre lot. Interior features voluminous ceilings, luxury main Bath with spa tub, large shower and glass block, tile and laminate flooring, newer stainless kitchen appliances, wood cabinets and granite counters and AC was replaced in January. Exterior features include a generator hookup, well for irrigation and complete accordion storm protection. Locks Landing is a popular Community with ocean access, private deeded boat slips up to 50', boat ramp, boat/RV storage and beautiful gated entry. Furniture and 2016 Corvette is negotiable. This home is a true gem!
Location
State FL
County Martin
Area 12 - Stuart - Southwest
Zoning Res
Rooms
Other Rooms Great, Laundry-Inside, Laundry-Util/Closet
Master Bath Mstr Bdrm - Ground, Whirlpool Spa
Interior
Interior Features Ctdrl/Vault Ceilings, Entry Lvl Lvng Area, Laundry Tub, Roman Tub, Split Bedroom, Volume Ceiling
Heating Central
Cooling Central, Electric
Flooring Ceramic Tile, Laminate
Furnishings Furniture Negotiable
Exterior
Exterior Feature Auto Sprinkler, Covered Patio, Room for Pool, Screen Porch, Screened Patio, Well Sprinkler, Zoned Sprinkler
Parking Features Garage - Attached
Garage Spaces 3.0
Community Features Deed Restrictions, Gated Community
Utilities Available Public Sewer, Public Water
Amenities Available Boating
Waterfront Description None
Water Access Desc Common Dock,Private Dock
View Garden
Roof Type Comp Shingle
Present Use Deed Restrictions
Exposure East
Private Pool No
Building
Lot Description 1/2 to < 1 Acre, Corner Lot, Private Road
Story 1.00
Foundation Block
Construction Status Resale
Schools
Elementary Schools Crystal Lake Elementary School
Middle Schools Dr. David L. Anderson Middle School
High Schools South Fork High School
Others
Pets Allowed Yes
HOA Fee Include Common Areas,Common R.E. Tax
Senior Community No Hopa
Restrictions Buyer Approval
Security Features Burglar Alarm,Gate - Unmanned
Acceptable Financing Cash, Conventional, FHA, VA
Horse Property No
Membership Fee Required No
Listing Terms Cash, Conventional, FHA, VA
Financing Cash,Conventional,FHA,VA
Read Less
Want to know what your home might be worth? Contact us for a FREE valuation!

Our team is ready to help you sell your home for the highest possible price ASAP
GET MORE INFORMATION





