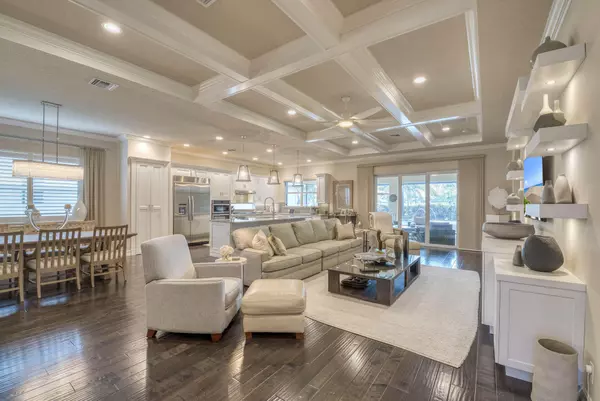Bought with Illustrated Properties LLC (Co
$2,100,000
$2,199,000
4.5%For more information regarding the value of a property, please contact us for a free consultation.
161 Carina DR Jupiter, FL 33478
5 Beds
3.1 Baths
3,525 SqFt
Key Details
Sold Price $2,100,000
Property Type Single Family Home
Sub Type Single Family Detached
Listing Status Sold
Purchase Type For Sale
Square Footage 3,525 sqft
Price per Sqft $595
Subdivision Jupiter Country Club
MLS Listing ID RX-10948169
Sold Date 04/08/24
Style < 4 Floors
Bedrooms 5
Full Baths 3
Half Baths 1
Construction Status Resale
Membership Fee $10,000
HOA Fees $686/mo
HOA Y/N Yes
Min Days of Lease 90
Leases Per Year 2
Year Built 2015
Annual Tax Amount $24,418
Tax Year 2023
Lot Size 8,742 Sqft
Property Description
Luxuriously appointed, this coveted extended Santangelo model with absolutely stunning finishes provides a sought after lifestyle in the resort-style gated community of Jupiter Country Club. **Property priced aggressively to sell for a contract prior to Feb. 20, 2024 to accommodate the seller's travel schedule. BONUS: FULL GOLF MEMBERSHIP is available to the buyer of this home.** There is currently a long waitlist for this sought-after level of membership. (Buyer could downgrade to social/club membership.) This spacious floor plan offers 5 bedrooms, 3 1/2 baths and over 3,500 sf of living area. The 5th bedroom can also be used as an office/den. Technology abounds in this smart home outfitted with Wink Hub & Alexa which allow the garage door, thermostats, lighting, spa and more to be
Location
State FL
County Palm Beach
Community Jupiter Country Club
Area 5040
Zoning R1(cit
Rooms
Other Rooms Convertible Bedroom, Den/Office, Family, Great, Laundry-Inside, Laundry-Util/Closet
Master Bath Dual Sinks, Mstr Bdrm - Ground, Mstr Bdrm - Sitting, Separate Shower, Separate Tub
Interior
Interior Features Built-in Shelves, Closet Cabinets, Entry Lvl Lvng Area, Foyer, French Door, Kitchen Island, Laundry Tub, Pantry, Roman Tub, Split Bedroom, Volume Ceiling, Walk-in Closet
Heating Central
Cooling Central
Flooring Carpet, Tile, Wood Floor
Furnishings Furniture Negotiable,Unfurnished
Exterior
Exterior Feature Auto Sprinkler, Built-in Grill, Covered Patio, Custom Lighting, Fence, Room for Pool, Screened Patio, Summer Kitchen, Zoned Sprinkler
Parking Features Garage - Attached, Vehicle Restrictions
Garage Spaces 2.0
Pool Above Ground, Heated, Spa
Community Features Gated Community
Utilities Available Cable, Electric, Gas Natural, Public Sewer, Public Water
Amenities Available Basketball, Bike - Jog, Bocce Ball, Cafe/Restaurant, Clubhouse, Fitness Center, Golf Course, Internet Included, Manager on Site, Pickleball, Picnic Area, Playground, Pool, Putting Green, Sidewalks, Street Lights, Tennis
Waterfront Description None
View Golf
Roof Type Barrel,S-Tile
Exposure Southeast
Private Pool No
Building
Lot Description < 1/4 Acre, Golf Front, West of US-1
Story 2.00
Unit Features On Golf Course
Foundation CBS, Stucco
Construction Status Resale
Schools
Elementary Schools Jerry Thomas Elementary School
Middle Schools Independence Middle School
High Schools Jupiter High School
Others
Pets Allowed Restricted
HOA Fee Include Cable,Common Areas,Lawn Care,Management Fees,Manager,Recrtnal Facility,Security
Senior Community No Hopa
Restrictions Commercial Vehicles Prohibited,Lease OK w/Restrict,No RV
Security Features Gate - Manned,Security Sys-Owned
Acceptable Financing Cash, Conventional
Horse Property No
Membership Fee Required Yes
Listing Terms Cash, Conventional
Financing Cash,Conventional
Pets Allowed Number Limit
Read Less
Want to know what your home might be worth? Contact us for a FREE valuation!

Our team is ready to help you sell your home for the highest possible price ASAP

GET MORE INFORMATION





