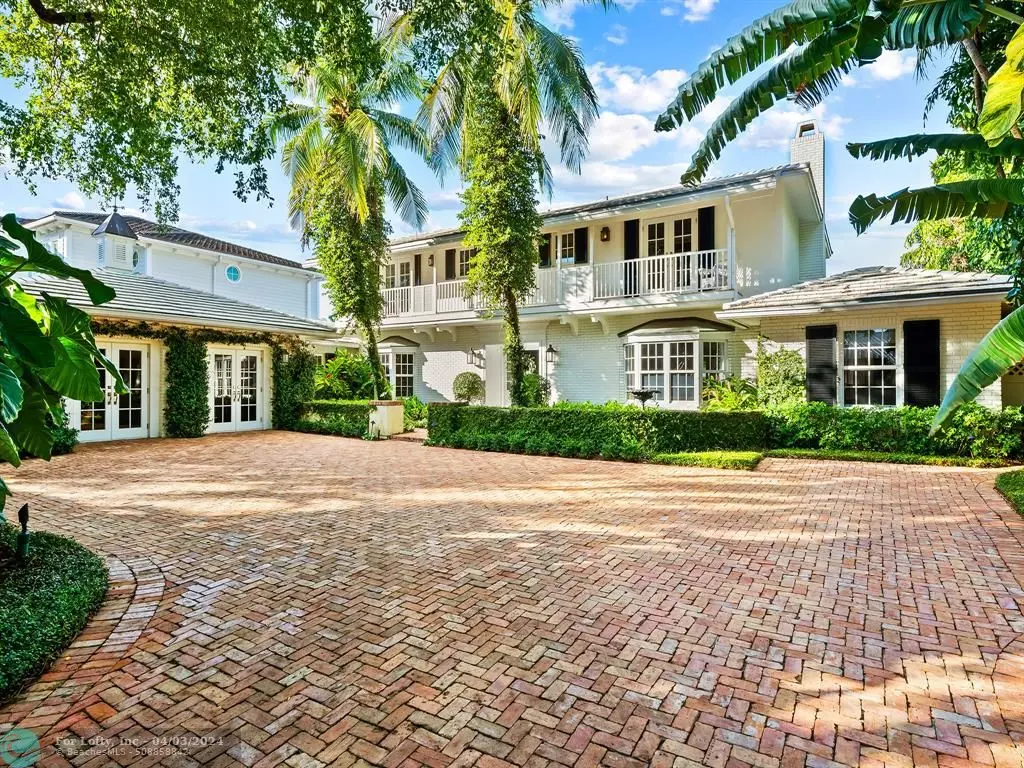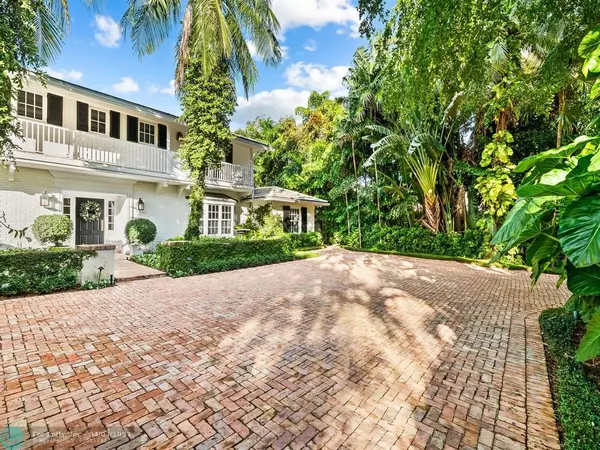$5,500,000
$5,750,000
4.3%For more information regarding the value of a property, please contact us for a free consultation.
1759 SE 10th Street Fort Lauderdale, FL 33316
4 Beds
4.5 Baths
4,692 SqFt
Key Details
Sold Price $5,500,000
Property Type Single Family Home
Sub Type Single
Listing Status Sold
Purchase Type For Sale
Square Footage 4,692 sqft
Price per Sqft $1,172
Subdivision Rio Vista Isles
MLS Listing ID F10410888
Sold Date 04/03/24
Style WF/Pool/Ocean Access
Bedrooms 4
Full Baths 4
Half Baths 1
Construction Status Resale
HOA Y/N No
Year Built 1970
Annual Tax Amount $21,522
Tax Year 2023
Lot Size 0.287 Acres
Property Description
Elegant Palm Beach Style, Classic Island, waterfront colonial home in the HEART of Rio Vista. This gated property with 100 year old trees, lush landscape, paired with natural gas lanterns and old Chicago Brick courtyard boasts amazing charm and character. Thirteen sets of French doors lead you to the impeccably designed pool and hot tub. This stunning home has natural Walnut floors, high ceilings with extensive woodwork and a wood burning fireplace. Completely renovated in 2018 with eat in kitchen, viking gas stove, formal dining, his and her offices on first floor and tons of living space throughout. Garage converted family room, 3 bedrooms upstairs plus a master closet that can be converted to a 4th bedroom and a guest room on the first floor. Truly a spectacular Classic.
Location
State FL
County Broward County
Area Ft Ldale Se (3280;3600;3800)
Rooms
Bedroom Description At Least 1 Bedroom Ground Level,Master Bedroom Upstairs,Sitting Area - Master Bedroom
Other Rooms Den/Library/Office, Family Room, Florida Room, Garage Converted, Recreation Room, Utility Room/Laundry
Dining Room Dining/Living Room, Eat-In Kitchen, Formal Dining
Interior
Interior Features First Floor Entry, Closet Cabinetry, Kitchen Island, Fireplace, Foyer Entry, French Doors
Heating Central Heat
Cooling Ceiling Fans, Central Cooling, Zoned Cooling
Flooring Wood Floors
Equipment Dishwasher, Disposal, Dryer, Electric Water Heater, Gas Range, Microwave, Natural Gas, Refrigerator, Self Cleaning Oven, Smoke Detector, Washer
Exterior
Exterior Feature Courtyard, Exterior Cat Walk, Exterior Lighting, Exterior Lights, Fence, High Impact Doors, Open Balcony, Patio
Parking Features Attached
Pool Automatic Chlorination, Below Ground Pool, Gunite, Heated, Hot Tub, Private Pool
Waterfront Description Canal Front,Canal Width 1-80 Feet,No Fixed Bridges,Ocean Access
Water Access Y
Water Access Desc Deeded Dock,Private Dock,Unrestricted Salt Water Access
View Canal, Pool Area View
Roof Type Concrete Roof
Private Pool No
Building
Lot Description 1/4 To Less Than 1/2 Acre Lot
Foundation Brick Exterior Construction
Sewer Municipal Sewer
Water Municipal Water, Other
Construction Status Resale
Others
Pets Allowed Yes
Senior Community No HOPA
Restrictions No Restrictions
Acceptable Financing Cash, Conventional
Membership Fee Required No
Listing Terms Cash, Conventional
Pets Allowed No Restrictions
Read Less
Want to know what your home might be worth? Contact us for a FREE valuation!

Our team is ready to help you sell your home for the highest possible price ASAP

Bought with MDZ Realty, LLC.
GET MORE INFORMATION





