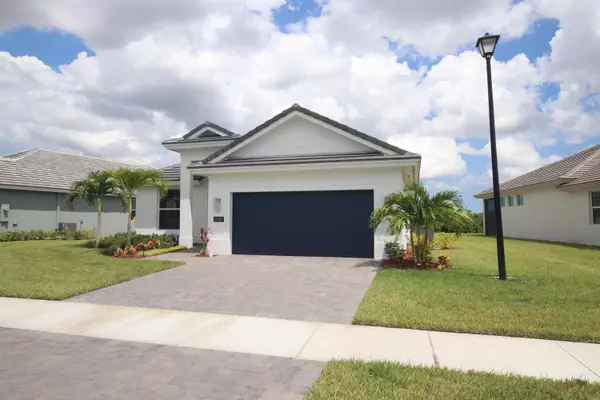Bought with Weichert Realtors-Sunshine Properties
$520,000
$536,015
3.0%For more information regarding the value of a property, please contact us for a free consultation.
12489 SW Sunrise Lake TER Port Saint Lucie, FL 34987
3 Beds
2 Baths
2,075 SqFt
Key Details
Sold Price $520,000
Property Type Single Family Home
Sub Type Single Family Detached
Listing Status Sold
Purchase Type For Sale
Square Footage 2,075 sqft
Price per Sqft $250
Subdivision Lakepark At Tradition Plat 3
MLS Listing ID RX-10919921
Sold Date 03/19/24
Bedrooms 3
Full Baths 2
Construction Status New Construction
HOA Fees $565/mo
HOA Y/N Yes
Year Built 2023
Annual Tax Amount $2,487
Tax Year 2022
Lot Size 7,536 Sqft
Property Description
Private with no rear neighbors! Backing up to the Preserve, this upgraded Lucida (expanded) Model will have wonderful privacy with room for a pool. The Gourmet Kitchen includes GE SS Double Wall-Ovens, Set-in Cooktop, Microwave and Refrigerator. With nearly 11 Foot Ceilings, gray tones, many windows, and East/West Exposure, this home sparkles from the moment you enter. Quartz Countertops & Porcelain tile throughout, Coffered Ceilings, and additional HiHat lighting, this home shows very well. Included with all Homes is GHO Homes Home Connect automation (Nest Thermostat & Video Doorbell, Schlage Sense Deadbolt, Garage Door Opener), Impact Windows, Steel interior Framing, and best in the business New Home Warranty.
Location
State FL
County St. Lucie
Area 7800
Zoning Residential
Rooms
Other Rooms Family, Attic
Master Bath Dual Sinks, Mstr Bdrm - Ground
Interior
Interior Features Split Bedroom, Kitchen Island, Volume Ceiling, Walk-in Closet, Pull Down Stairs, Pantry
Heating Central
Cooling Central
Flooring Ceramic Tile
Furnishings Unfurnished
Exterior
Exterior Feature Auto Sprinkler, Well Sprinkler
Garage Spaces 2.0
Community Features Gated Community
Utilities Available Public Water, Public Sewer
Amenities Available Pool, Pickleball, Internet Included, Street Lights, Sidewalks, Fitness Center, Basketball, Bike - Jog
Waterfront Description None
View Preserve
Roof Type Concrete Tile
Exposure Southwest
Private Pool No
Building
Lot Description < 1/4 Acre
Story 1.00
Foundation CBS
Construction Status New Construction
Others
Pets Allowed Yes
Senior Community Verified
Restrictions Other
Security Features Gate - Unmanned
Acceptable Financing Cash, VA, FHA, Conventional
Horse Property No
Membership Fee Required No
Listing Terms Cash, VA, FHA, Conventional
Financing Cash,VA,FHA,Conventional
Read Less
Want to know what your home might be worth? Contact us for a FREE valuation!

Our team is ready to help you sell your home for the highest possible price ASAP
GET MORE INFORMATION





