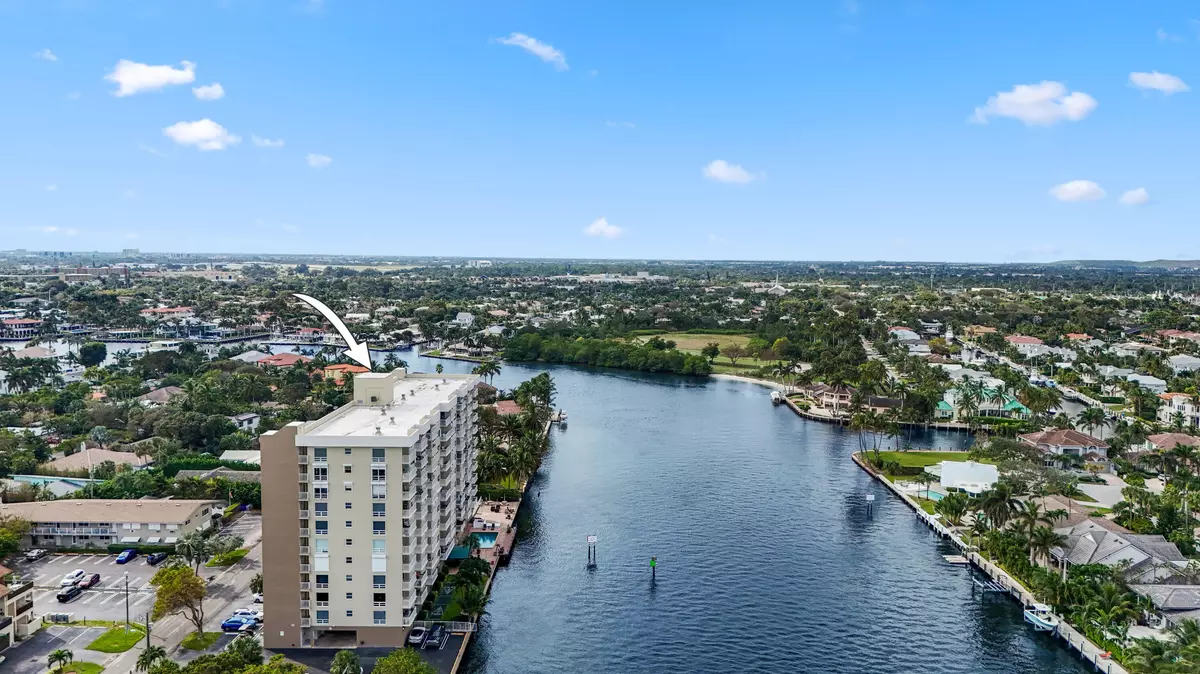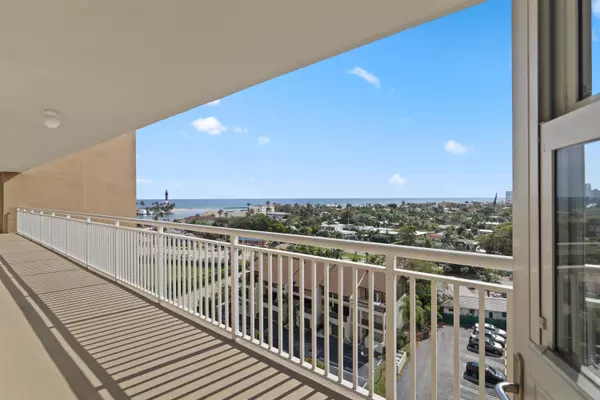Bought with Best of Luxury Realty Corp.
$495,000
$535,000
7.5%For more information regarding the value of a property, please contact us for a free consultation.
2611 N Riverside DR 1006 Pompano Beach, FL 33062
2 Beds
2 Baths
1,105 SqFt
Key Details
Sold Price $495,000
Property Type Condo
Sub Type Condo/Coop
Listing Status Sold
Purchase Type For Sale
Square Footage 1,105 sqft
Price per Sqft $447
Subdivision Waters Edge
MLS Listing ID RX-10943863
Sold Date 03/12/24
Style 4+ Floors
Bedrooms 2
Full Baths 2
Construction Status Resale
HOA Fees $716/mo
HOA Y/N Yes
Min Days of Lease 365
Leases Per Year 1
Year Built 1972
Annual Tax Amount $3,931
Tax Year 2023
Property Description
Welcome to Waters Edge Condo, the best run condo building in Pompano. The 30 & 40 year inspections have been completed and NO assessments were made. Fannie/Freddie approved for conventional financing. This unit is right in the heart of the growing city of Pompano Beach. This exquisite 1,105 sqft waterfront condo offers 2 bedrooms and 2 full baths, with every room providing captivating Intracoastal or ocean views. The design includes split bedrooms, a spacious open eat-in kitchen, and the unit is complete with impact glass windows and sliders. Luxuriate in the master suite with a Jacuzzi tub and custom-built closets. The condo boasts crown molding and electric blinds for luxury and modern finishes.
Location
State FL
County Broward
Community Waters Edge
Area 3113
Rooms
Other Rooms Family, Storage
Master Bath Combo Tub/Shower, Mstr Bdrm - Ground
Interior
Interior Features Closet Cabinets, Elevator, Entry Lvl Lvng Area, Pantry, Split Bedroom, Walk-in Closet
Heating Central, Electric
Cooling Central, Electric
Flooring Carpet, Tile
Furnishings Furnished
Exterior
Exterior Feature Open Balcony
Parking Features Assigned, Covered, Guest
Garage Spaces 1.0
Utilities Available Electric, Public Water
Amenities Available Billiards, Boating, Elevator, Fitness Center, Game Room, Lobby, Pool
Waterfront Description Intracoastal
View Intracoastal, Ocean, Pool
Exposure Southeast
Private Pool No
Building
Lot Description East of US-1
Story 11.00
Unit Features Exterior Catwalk,Lobby
Foundation Block, CBS, Concrete
Unit Floor 10
Construction Status Resale
Schools
Elementary Schools Cresthaven Elementary School
Middle Schools Crystal Lake Middle School
High Schools Deerfield Beach High School
Others
Pets Allowed No
HOA Fee Include Common Areas,Elevator,Insurance-Other,Laundry Facilities,Lawn Care,Maintenance-Exterior,Pool Service,Recrtnal Facility,Reserve Funds,Roof Maintenance,Security,Sewer,Trash Removal,Water
Senior Community No Hopa
Restrictions Buyer Approval,Lease OK,No Lease 1st Year,No Motorcycle,No RV,No Truck,Tenant Approval
Security Features Entry Phone,Lobby
Acceptable Financing Cash, Conventional
Horse Property No
Membership Fee Required No
Listing Terms Cash, Conventional
Financing Cash,Conventional
Read Less
Want to know what your home might be worth? Contact us for a FREE valuation!

Our team is ready to help you sell your home for the highest possible price ASAP
GET MORE INFORMATION





