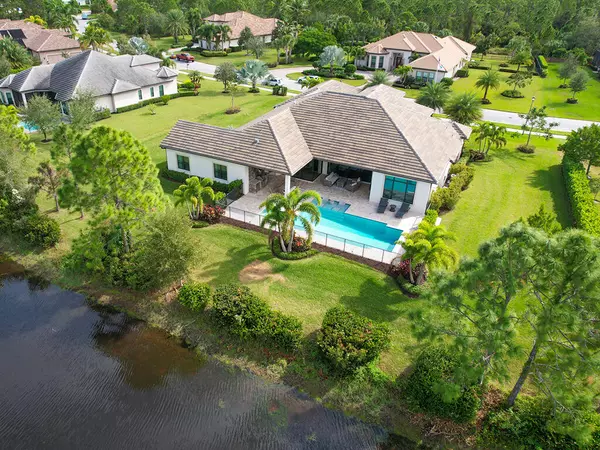Bought with Atlantic Shores Rlty Expertise
$1,700,000
$1,790,000
5.0%For more information regarding the value of a property, please contact us for a free consultation.
846 SW Winston AVE Palm City, FL 34990
4 Beds
4 Baths
4,015 SqFt
Key Details
Sold Price $1,700,000
Property Type Single Family Home
Sub Type Single Family Detached
Listing Status Sold
Purchase Type For Sale
Square Footage 4,015 sqft
Price per Sqft $423
Subdivision Copperleaf
MLS Listing ID RX-10934986
Sold Date 02/12/24
Style Contemporary
Bedrooms 4
Full Baths 4
Construction Status Resale
HOA Fees $283/mo
HOA Y/N Yes
Year Built 2021
Annual Tax Amount $21,004
Tax Year 2023
Lot Size 0.530 Acres
Property Description
Opportunity like this doesn't come along often! Never before on the market and one of the most custom built homes in all of Palm City. Located in the highly sought after Estate section of Copperleaf, this expanded Amalfi model is pure perfection! Situated on over 1/2 acre with expansive lake views, resort style setting with cypress wood ceiling on lanai, outdoor kitchen, surround sound, tv viewing area and custom pool & spa with sun shelf and seating. A true 4BR home with large office and a true game/media room with vaulted and beamed ceilings, wet bar with kegerator, refrigerator and sink. Spacious and open floor plan with gorgeous oak hardwood floors, 10' sliders that retract back and a custom kitchen with GE Monogram appliances. Stereo + tv wiring in garage, lanai
Location
State FL
County Martin
Community Copperleaf
Area 9 - Palm City
Zoning Residential
Rooms
Other Rooms Den/Office, Laundry-Inside, Media
Master Bath Dual Sinks, Mstr Bdrm - Ground, Separate Shower, Separate Tub
Interior
Interior Features Ctdrl/Vault Ceilings, Entry Lvl Lvng Area, Kitchen Island, Roman Tub, Split Bedroom, Volume Ceiling, Walk-in Closet, Wet Bar
Heating Central, Electric
Cooling Ceiling Fan, Central, Electric
Flooring Carpet, Tile, Wood Floor
Furnishings Unfurnished
Exterior
Exterior Feature Auto Sprinkler, Built-in Grill, Covered Patio, Custom Lighting, Fence, Open Patio, Zoned Sprinkler
Parking Features 2+ Spaces, Garage - Attached
Garage Spaces 4.0
Pool Equipment Included, Inground
Community Features Gated Community
Utilities Available Cable, Electric, Public Sewer, Public Water
Amenities Available Bike - Jog, Clubhouse, Fitness Center, Picnic Area, Playground, Pool, Sidewalks, Street Lights, Tennis
Waterfront Description Lake
View Lake, Pool
Roof Type Flat Tile
Exposure East
Private Pool Yes
Building
Lot Description 1/2 to < 1 Acre
Story 1.00
Foundation Block, CBS, Concrete
Construction Status Resale
Schools
Elementary Schools Citrus Grove Elementary
Middle Schools Hidden Oaks Middle School
High Schools Martin County High School
Others
Pets Allowed Restricted
HOA Fee Include Cable,Common Areas,Management Fees,Recrtnal Facility,Reserve Funds,Security
Senior Community No Hopa
Restrictions Buyer Approval,Commercial Vehicles Prohibited,Lease OK w/Restrict,No RV,Tenant Approval
Security Features Gate - Unmanned
Acceptable Financing Cash, Conventional
Horse Property No
Membership Fee Required No
Listing Terms Cash, Conventional
Financing Cash,Conventional
Pets Allowed No Aggressive Breeds
Read Less
Want to know what your home might be worth? Contact us for a FREE valuation!

Our team is ready to help you sell your home for the highest possible price ASAP
GET MORE INFORMATION





