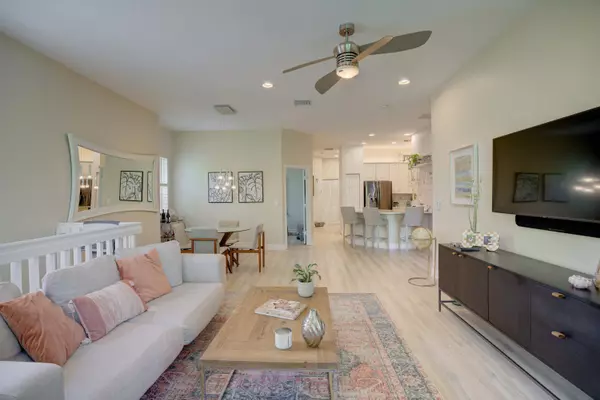Bought with The Keyes Company (PBG)
$470,000
$489,900
4.1%For more information regarding the value of a property, please contact us for a free consultation.
4881 Bonsai CIR 201 Palm Beach Gardens, FL 33418
3 Beds
2 Baths
1,461 SqFt
Key Details
Sold Price $470,000
Property Type Condo
Sub Type Condo/Coop
Listing Status Sold
Purchase Type For Sale
Square Footage 1,461 sqft
Price per Sqft $321
Subdivision Legends At The Gardens
MLS Listing ID RX-10919951
Sold Date 12/07/23
Style Contemporary
Bedrooms 3
Full Baths 2
Construction Status Resale
HOA Fees $425/mo
HOA Y/N Yes
Min Days of Lease 30
Year Built 2005
Annual Tax Amount $2,805
Tax Year 2022
Property Description
Elegantly and Wonderfully Updated * Look at the Photos and Consider How Great it will Feel to Live Here * Kitchen with Granite Top & One Level Breakfast Bar * High End LG Appliances * Pergo Floors Throughout * Lots of Windows & All have Plantation Shutters * Distinctive Light Fixtures & Ceiling Fans * Both Bathrooms have Updated Vanities, Tile, and Tub & Shower Enclosures * Closets have Built-Ins * 3 BR's, 2 Baths, 1 Car Attached Garage * This Building Uniquely Set Back From the Road * Corner Unit * North Facing Covered Balcony Surrounded by Trees * Unmanned Gated Entrance * Community Pool * Avenir Shops are Next Door and there is a Private Walkway from the Community * Great Palm Beach Gardens Location and so Close to Jupiter too * Seriously -- Just Bring Your Toothbrush and Furniture *
Location
State FL
County Palm Beach
Community Legends At The Gardens
Area 5320
Zoning MXD 52
Rooms
Other Rooms Great, Laundry-Util/Closet
Master Bath Separate Shower
Interior
Interior Features Built-in Shelves, Pantry, Split Bedroom, Volume Ceiling, Walk-in Closet
Heating Central
Cooling Central
Flooring Laminate
Furnishings Unfurnished
Exterior
Exterior Feature Covered Balcony, Shutters
Parking Features 2+ Spaces, Garage - Attached
Garage Spaces 1.0
Community Features Gated Community
Utilities Available Cable, Electric, Public Sewer, Public Water
Amenities Available Pool
Waterfront Description None
View Other
Roof Type S-Tile
Exposure South
Private Pool No
Building
Story 2.00
Unit Features Corner
Foundation CBS
Unit Floor 2
Construction Status Resale
Schools
Elementary Schools Marsh Pointe Elementary
Middle Schools Watson B. Duncan Middle School
High Schools William T. Dwyer High School
Others
Pets Allowed Yes
HOA Fee Include Cable,Common Areas,Insurance-Bldg,Insurance-Other,Lawn Care,Maintenance-Exterior,Management Fees,Recrtnal Facility,Reserve Funds,Roof Maintenance,Sewer,Water
Senior Community No Hopa
Restrictions Buyer Approval,Lease OK w/Restrict,Maximum # Vehicles,Tenant Approval
Security Features Gate - Unmanned
Acceptable Financing Cash, Conventional, VA
Horse Property No
Membership Fee Required No
Listing Terms Cash, Conventional, VA
Financing Cash,Conventional,VA
Read Less
Want to know what your home might be worth? Contact us for a FREE valuation!

Our team is ready to help you sell your home for the highest possible price ASAP
GET MORE INFORMATION





