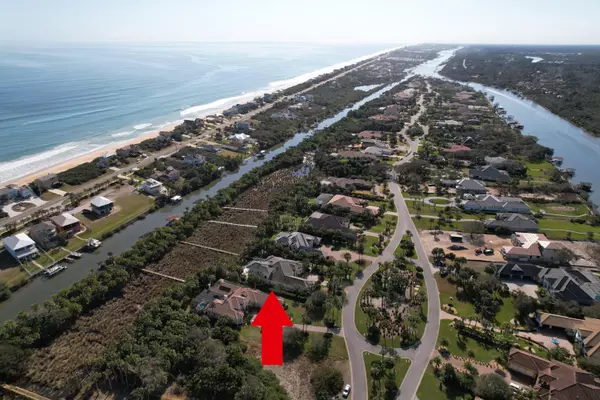Bought with Non-Member Selling Office
$1,715,000
$1,698,000
1.0%For more information regarding the value of a property, please contact us for a free consultation.
131 Island Estates Pkwy Palm Coast, FL 32137
4 Beds
4.1 Baths
4,489 SqFt
Key Details
Sold Price $1,715,000
Property Type Single Family Home
Sub Type Single Family Detached
Listing Status Sold
Purchase Type For Sale
Square Footage 4,489 sqft
Price per Sqft $382
Subdivision Island Estates Subd
MLS Listing ID RX-10867979
Sold Date 06/05/23
Style Multi-Level,Traditional
Bedrooms 4
Full Baths 4
Half Baths 1
Construction Status Resale
HOA Fees $229/mo
HOA Y/N Yes
Year Built 2008
Annual Tax Amount $14,419
Tax Year 2022
Lot Size 1.150 Acres
Property Description
Like living at a resort - The best luxury property value in Flagler County! No expense was spared in the construction of this house which was originally built by a commercial developer. Concrete construction with Pella impact glass throughout. Custom concrete tile roof. 8 metal frame Pella 3-point locking impact glass doors. Over $100k in recently updated custom lighting and home entertainment. Over $65k in appliances: 10 Viking appliances including 6 burner range with griddle, range hood, double oven, two garbage disposals, warming drawer, convection microwave, dishwasher, and BBQ with rotisserie, 6 refrigerators, and wine coolers including multiple Sub-Zero units, recently purchased Samsung washer and dryer with second washing machine in the utility room.
Location
State FL
County Flagler
Area 5940
Zoning PUD
Rooms
Other Rooms Den/Office, Garage Converted, Laundry-Inside, Pool Bath, Sauna
Master Bath Bidet, Dual Sinks, Mstr Bdrm - Ground, Mstr Bdrm - Sitting, Separate Shower, Separate Tub
Interior
Interior Features Bar, Built-in Shelves, Closet Cabinets, Ctdrl/Vault Ceilings, Fireplace(s), Kitchen Island, Roman Tub, Second/Third Floor Concrete, Split Bedroom, Upstairs Living Area, Volume Ceiling, Walk-in Closet, Wet Bar
Heating Central, Zoned
Cooling Ceiling Fan, Central, Zoned
Flooring Carpet, Ceramic Tile, Marble, Wood Floor
Furnishings Furnished,Turnkey
Exterior
Exterior Feature Auto Sprinkler, Built-in Grill, Covered Balcony, Covered Patio, Custom Lighting, Fruit Tree(s), Summer Kitchen, Zoned Sprinkler
Parking Features Garage - Attached
Garage Spaces 3.0
Pool Autoclean, Concrete, Equipment Included, Gunite, Heated, Salt Chlorination, Spa
Community Features Gated Community
Utilities Available Cable, Electric, Public Sewer, Public Water
Amenities Available Beach Club Available, Boating, Clubhouse, Golf Course, Pool
Waterfront Description Canal Width 1 - 80,Interior Canal,Ocean Access
Water Access Desc Electric Available,Lift,Private Dock,Water Available
View Canal, Garden, Lagoon, Pool, Preserve
Roof Type Concrete Tile
Exposure West
Private Pool Yes
Building
Lot Description 1 to < 2 Acres, Private Road
Story 2.00
Foundation Block, Concrete
Construction Status Resale
Others
Pets Allowed Yes
Senior Community No Hopa
Restrictions Other
Security Features Burglar Alarm,Gate - Manned
Acceptable Financing Cash, Conventional
Horse Property No
Membership Fee Required No
Listing Terms Cash, Conventional
Financing Cash,Conventional
Read Less
Want to know what your home might be worth? Contact us for a FREE valuation!

Our team is ready to help you sell your home for the highest possible price ASAP
GET MORE INFORMATION





