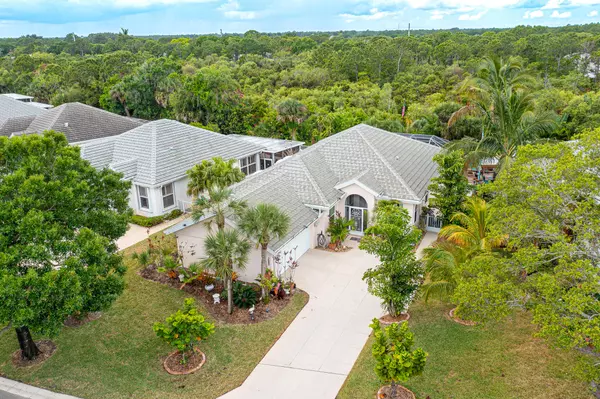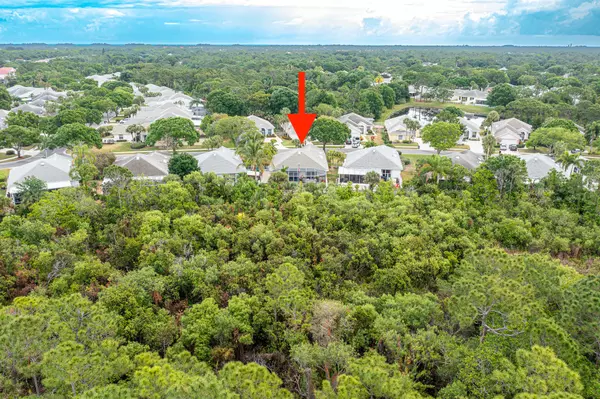Bought with Non-Member Selling Office
$529,000
$559,000
5.4%For more information regarding the value of a property, please contact us for a free consultation.
7552 SE Bay Cedar CIR Hobe Sound, FL 33455
3 Beds
2 Baths
2,017 SqFt
Key Details
Sold Price $529,000
Property Type Single Family Home
Sub Type Single Family Detached
Listing Status Sold
Purchase Type For Sale
Square Footage 2,017 sqft
Price per Sqft $262
Subdivision Preserve Plats No 1 2 & 3 The
MLS Listing ID RX-10877182
Sold Date 09/22/23
Style Contemporary
Bedrooms 3
Full Baths 2
Construction Status Resale
HOA Fees $256/mo
HOA Y/N Yes
Year Built 1989
Annual Tax Amount $4,102
Tax Year 2022
Lot Size 8,167 Sqft
Property Description
The relaxing views of the pool overlooking the preserve is breath taking. Too sunny? No problems just get out the remote to the SunSetter Awning and keep enjoying the outside. This spacious 3 bedroom 2 bath, 2 car garage is constructed of CBS cement newer tile roof 2019. All impact windows just redone, 50 gal hot water heater 2019. Heated, Fiberglass pool with spouting deck jets, concrete deck with screen enclosure 2017. Extra poured concrete on the East side of the house. No grass to mow in the back, and the association takes care of the front. This home is 10 mins to the beach of Hobe Sound. 15 mins to downtown Stuart,15 mins to Jupiter, 45mins to PBI International airport.
Location
State FL
County Martin
Area 14 - Hobe Sound/Stuart - South Of Cove Rd
Zoning Residential
Rooms
Other Rooms Attic, Laundry-Inside
Master Bath Dual Sinks, Separate Shower, Separate Tub
Interior
Interior Features Custom Mirror, Entry Lvl Lvng Area, Foyer, Laundry Tub, Pull Down Stairs, Split Bedroom
Heating Central, Electric
Cooling Ceiling Fan, Central, Electric
Flooring Ceramic Tile, Laminate
Furnishings Unfurnished
Exterior
Exterior Feature Auto Sprinkler, Awnings, Fence, Open Porch
Parking Features 2+ Spaces, Garage - Attached, Vehicle Restrictions
Garage Spaces 2.0
Pool Fiberglass, Heated, Inground
Community Features Deed Restrictions, Sold As-Is, Gated Community
Utilities Available Cable, Electric, Public Sewer, Public Water
Amenities Available Clubhouse, Pool, Tennis
Waterfront Description None
View Garden, Pool, Preserve
Roof Type Concrete Tile
Present Use Deed Restrictions,Sold As-Is
Exposure South
Private Pool Yes
Building
Lot Description < 1/4 Acre, Interior Lot, Paved Road
Story 1.00
Foundation CBS, Concrete
Construction Status Resale
Schools
Elementary Schools Sea Wind Elementary School
Middle Schools Murray Middle School
High Schools South Fork High School
Others
Pets Allowed Yes
HOA Fee Include Cable,Common Areas,Common R.E. Tax,Pool Service,Recrtnal Facility,Reserve Funds
Senior Community No Hopa
Restrictions Buyer Approval,Commercial Vehicles Prohibited,Interview Required,Lease OK w/Restrict,No Boat,No RV,Tenant Approval
Security Features Gate - Unmanned,Security Sys-Owned
Acceptable Financing Cash, Conventional
Horse Property No
Membership Fee Required No
Listing Terms Cash, Conventional
Financing Cash,Conventional
Read Less
Want to know what your home might be worth? Contact us for a FREE valuation!

Our team is ready to help you sell your home for the highest possible price ASAP
GET MORE INFORMATION





