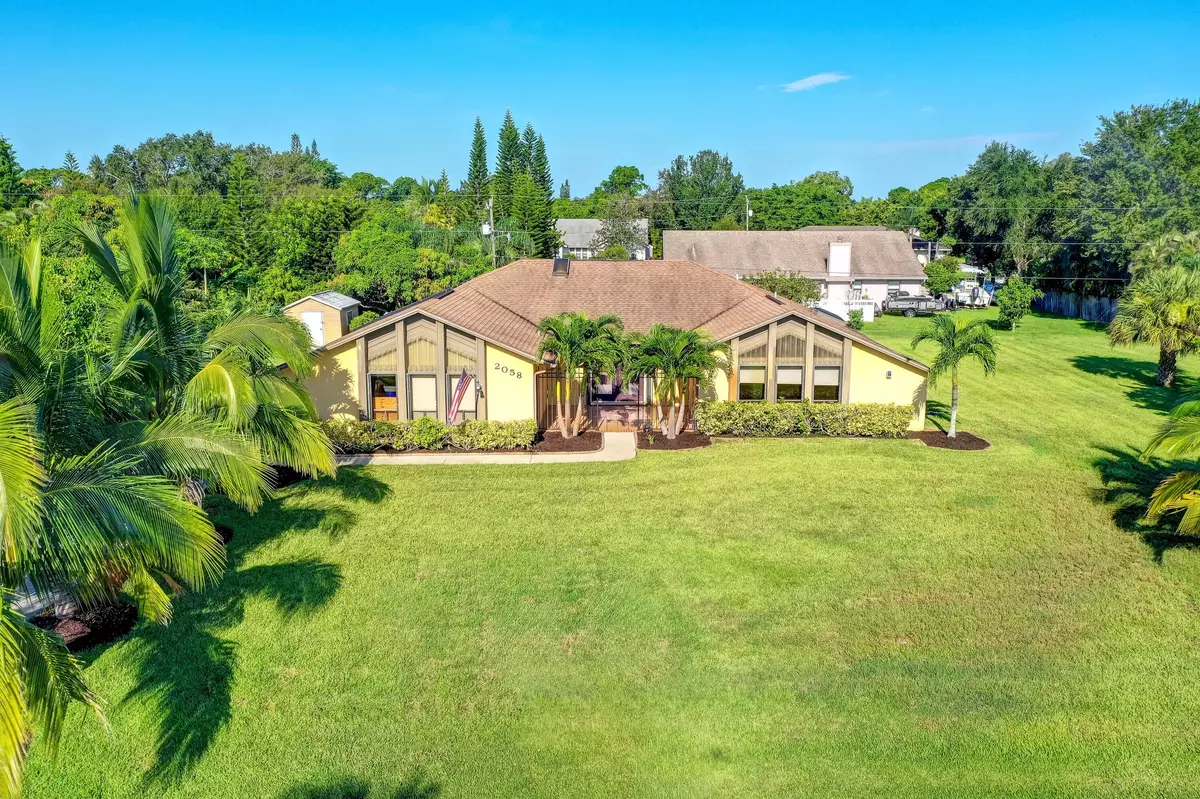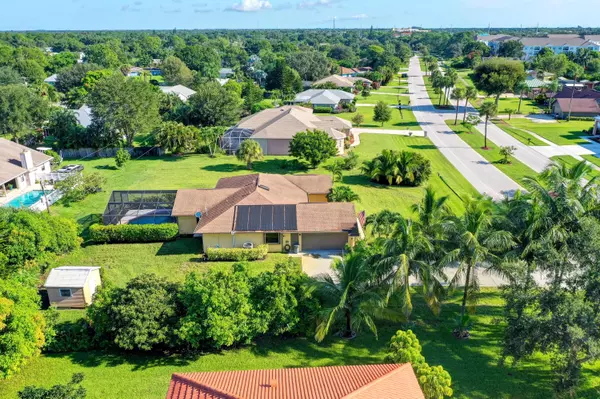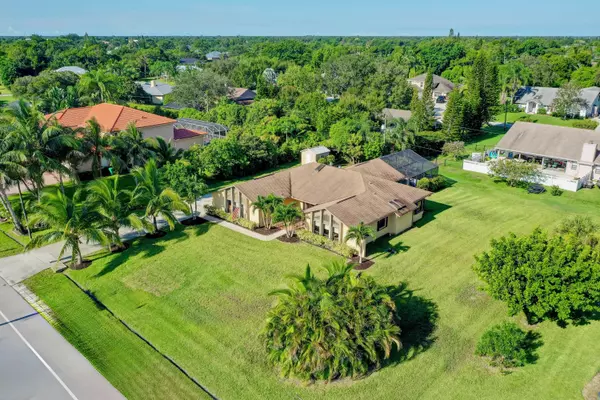Bought with KW Reserve Palm Beach
$490,000
$489,000
0.2%For more information regarding the value of a property, please contact us for a free consultation.
2058 SE Morningside BLVD Port Saint Lucie, FL 34952
3 Beds
2 Baths
1,930 SqFt
Key Details
Sold Price $490,000
Property Type Single Family Home
Sub Type Single Family Detached
Listing Status Sold
Purchase Type For Sale
Square Footage 1,930 sqft
Price per Sqft $253
Subdivision South Port St Lucie Unit 4
MLS Listing ID RX-10908587
Sold Date 08/31/23
Style Key West
Bedrooms 3
Full Baths 2
Construction Status Resale
HOA Y/N No
Year Built 1988
Annual Tax Amount $2,092
Tax Year 2022
Lot Size 0.480 Acres
Property Description
This exceptional pool home on a Sandpiper estate lot has so much to offer. The huge gourmet kitchen is a chef's dream. It has 42 inch bamboo cabinets, custom granite counters and glass back splashes. The Electrolux appliances include a hybrid induction cook top, dual convection oven, stainless refrigerator, dishwasher and microwave. The porcelain tile throughout the main living areas is gorgeous. The Master has beautiful hardwood floor. The large sliding glass doors open fully to the stunning tiled patio. Relax & enjoy the sparkling salt water solar heated pool and mix a drink on the outside wet bar. All bedrooms have walk in closets. All windows have accordion shutters. Even the garage is tiled. The extra wide and long driveway will accommodate multiple cars. This stunning home is
Location
State FL
County St. Lucie
Area 7180
Zoning RS-1PS
Rooms
Other Rooms Cabana Bath, Family, Laundry-Garage, Storage, Util-Garage
Master Bath Dual Sinks, Mstr Bdrm - Ground, Separate Shower, Separate Tub
Interior
Interior Features Ctdrl/Vault Ceilings, Dome Kitchen, Entry Lvl Lvng Area, French Door, Laundry Tub, Pantry, Pull Down Stairs, Roman Tub, Sky Light(s), Split Bedroom, Volume Ceiling, Walk-in Closet, Wet Bar
Heating Central, Electric
Cooling Ceiling Fan, Central, Electric
Flooring Tile, Wood Floor
Furnishings Unfurnished
Exterior
Exterior Feature Auto Sprinkler, Awnings, Covered Patio, Fruit Tree(s), Screened Patio, Shed, Shutters, Well Sprinkler
Parking Features 2+ Spaces, Driveway, Garage - Attached
Garage Spaces 2.0
Pool Gunite, Heated, Inground, Salt Chlorination, Screened
Community Features Sold As-Is
Utilities Available Electric, Public Sewer, Public Water
Amenities Available None
Waterfront Description None
View Garden, Pool
Roof Type Comp Shingle
Present Use Sold As-Is
Exposure East
Private Pool Yes
Building
Lot Description 1/4 to 1/2 Acre, Interior Lot, Paved Road, Public Road, Treed Lot
Story 1.00
Foundation Block, CBS
Construction Status Resale
Others
Pets Allowed Yes
Senior Community No Hopa
Restrictions None
Security Features None
Acceptable Financing Cash, Conventional
Horse Property No
Membership Fee Required No
Listing Terms Cash, Conventional
Financing Cash,Conventional
Pets Allowed No Aggressive Breeds
Read Less
Want to know what your home might be worth? Contact us for a FREE valuation!

Our team is ready to help you sell your home for the highest possible price ASAP
GET MORE INFORMATION





