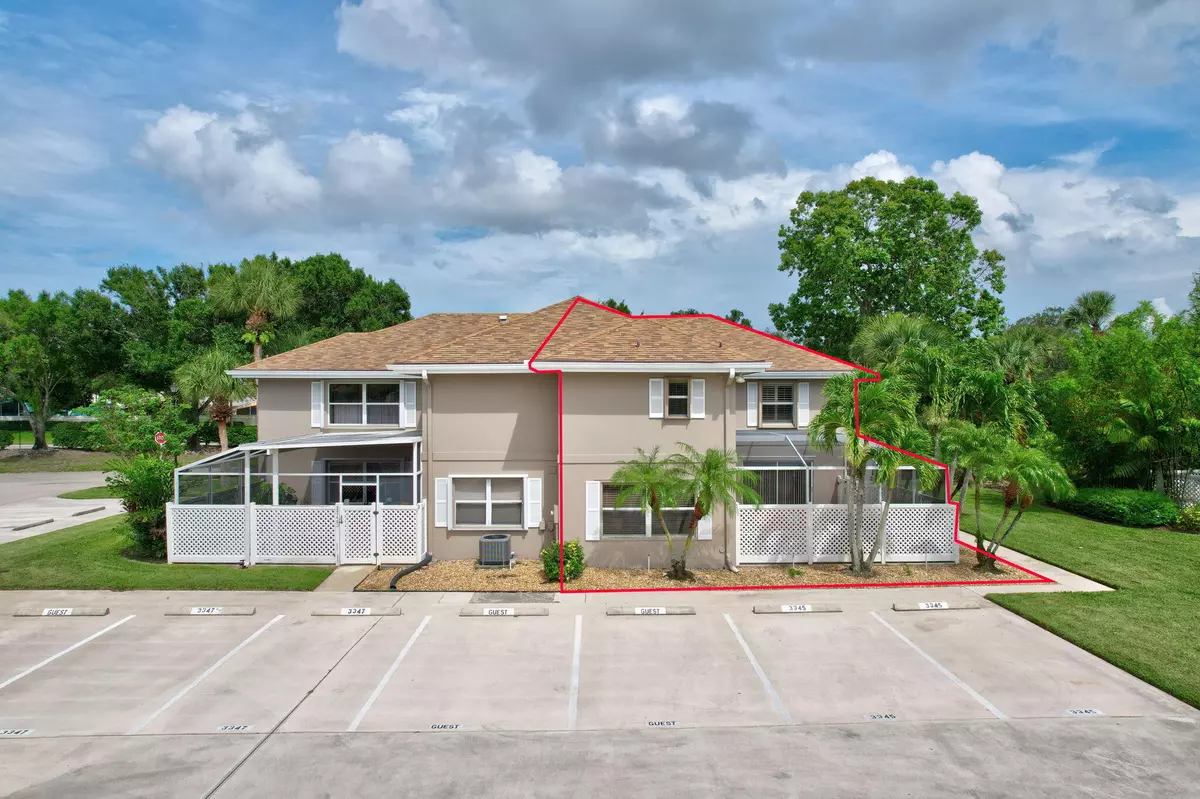Bought with NV Realty Group, LLC
$290,000
$280,000
3.6%For more information regarding the value of a property, please contact us for a free consultation.
3345 SW Sunset Trace CIR Palm City, FL 34990
2 Beds
2.1 Baths
1,374 SqFt
Key Details
Sold Price $290,000
Property Type Townhouse
Sub Type Townhouse
Listing Status Sold
Purchase Type For Sale
Square Footage 1,374 sqft
Price per Sqft $211
Subdivision Stamford At Sunset Trace A Plat Of
MLS Listing ID RX-10897859
Sold Date 08/11/23
Style Quad,Townhouse
Bedrooms 2
Full Baths 2
Half Baths 1
Construction Status Resale
HOA Fees $425/mo
HOA Y/N Yes
Year Built 1988
Annual Tax Amount $3,017
Tax Year 2022
Lot Size 1,225 Sqft
Property Description
Discover your dream townhouse in Palm City! This immaculate 2 bed, 2.5 bath gem has undergone meticulous renovations, offering a luxurious and stylish living experience that will surpass your expectations. With a brand-new air conditioner, you'll enjoy year-round comfort in absolute elegance.Nestled within a highly sought-after neighborhood, this townhouse effortlessly combines modern elegance with timeless charm. Step inside and be captivated by the seamless flow of the open-concept living space.The gourmet kitchen is a culinary enthusiast's paradise, boasting sleek countertops, stainless steel appliances, and an abundance of cabinet space and a pantry. Prepare mouthwatering meals and entertain guests with ease, all while being at the heart of the action.
Location
State FL
County Martin
Community Sunset Trace
Area 9 - Palm City
Zoning res
Rooms
Other Rooms Laundry-Inside
Master Bath 2 Master Baths, 2 Master Suites, Dual Sinks, Mstr Bdrm - Upstairs
Interior
Interior Features Entry Lvl Lvng Area, Pantry, Pull Down Stairs, Walk-in Closet
Heating Central
Cooling Central
Flooring Tile
Furnishings Unfurnished
Exterior
Exterior Feature Auto Sprinkler, Screened Patio, Shutters
Parking Features 2+ Spaces
Community Features Gated Community
Utilities Available Cable, Public Sewer, Public Water
Amenities Available Basketball, Bike - Jog, Community Room, Manager on Site, Picnic Area, Playground, Pool, Sidewalks, Tennis
Waterfront Description None
View Garden
Exposure Northwest
Private Pool No
Building
Lot Description < 1/4 Acre
Story 2.00
Unit Features Corner
Foundation CBS
Construction Status Resale
Schools
Elementary Schools Citrus Grove Elementary
Middle Schools Hidden Oaks Middle School
High Schools Martin County High School
Others
Pets Allowed Yes
HOA Fee Include Cable,Common Areas,Common R.E. Tax,Lawn Care,Maintenance-Exterior,Roof Maintenance
Senior Community No Hopa
Restrictions Buyer Approval,Interview Required,No Lease First 2 Years,No RV
Security Features Gate - Manned
Acceptable Financing Cash, Conventional, FHA, VA
Horse Property No
Membership Fee Required No
Listing Terms Cash, Conventional, FHA, VA
Financing Cash,Conventional,FHA,VA
Read Less
Want to know what your home might be worth? Contact us for a FREE valuation!

Our team is ready to help you sell your home for the highest possible price ASAP
GET MORE INFORMATION





