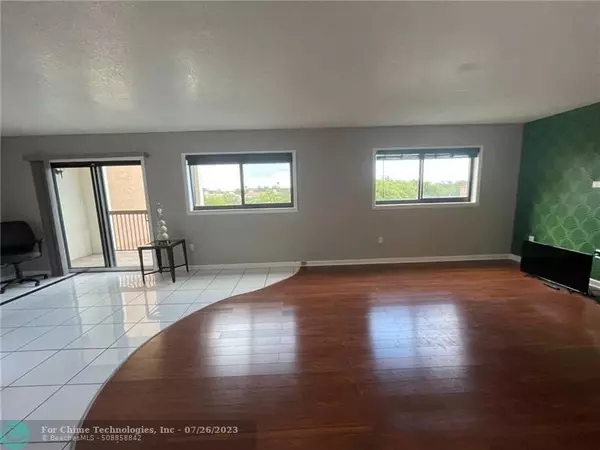$215,000
$210,000
2.4%For more information regarding the value of a property, please contact us for a free consultation.
701 NW 19th St #503 Fort Lauderdale, FL 33311
1 Bed
2 Baths
980 SqFt
Key Details
Sold Price $215,000
Property Type Condo
Sub Type Condo
Listing Status Sold
Purchase Type For Sale
Square Footage 980 sqft
Price per Sqft $219
Subdivision Tennis Club Ii
MLS Listing ID F10385425
Sold Date 07/25/23
Style Condo 5+ Stories
Bedrooms 1
Full Baths 2
Construction Status Resale
HOA Fees $554/mo
HOA Y/N Yes
Year Built 1986
Annual Tax Amount $3,422
Tax Year 2022
Property Description
Leased until 5/31/2024 at $1,895/mo to Tenants with stellar credit.
Rarely available penthouse, 2 bedroom unit reimagined into 1 bed 2 bath with spacious living area, open expanded kitchen and den. Newer appliances and A/C. Secured lobby with Fob entry & call box. Well-maintained building and grounds! Monthly fee includes insurance, water, basic cable/internet, pool, dog park, BBQ area, car wash station, and pest control. This community is located minutes away from Wilton Drive and has easy access to major roadways as well. Plenty of guest parking, 1 assigned parking spot with additional permit parking available. Unit leased for the upcoming year, Buyer must wait until end of lease to occupy. At lease end 2 year wait to lease again.
Location
State FL
County Broward County
Area Ft Ldale Nw(3390-3400;3460;3540-3560;3720;3810)
Building/Complex Name Tennis Club II
Rooms
Bedroom Description Other
Other Rooms Den/Library/Office, Great Room
Dining Room Dining/Living Room
Interior
Interior Features Elevator
Heating Central Heat, Electric Heat
Cooling Central Cooling, Electric Cooling
Flooring Laminate, Tile Floors
Equipment Dishwasher, Disposal, Dryer, Electric Range, Electric Water Heater, Elevator, Microwave, Refrigerator, Washer
Furnishings Unfurnished
Exterior
Exterior Feature Open Balcony
Amenities Available Bbq/Picnic Area, Common Laundry, Elevator, Pool, Trash Chute, Vehicle Wash Area
Water Access N
Private Pool No
Building
Unit Features Garden View
Foundation Other Construction
Unit Floor 5
Construction Status Resale
Others
Pets Allowed Yes
HOA Fee Include 554
Senior Community No HOPA
Restrictions No Lease First 2 Years,No Trucks/Rv'S
Security Features Card Entry,Lobby Secured
Acceptable Financing Cash, Conventional
Membership Fee Required No
Listing Terms Cash, Conventional
Num of Pet 2
Special Listing Condition As Is
Pets Allowed Number Limit, Size Limit
Read Less
Want to know what your home might be worth? Contact us for a FREE valuation!

Our team is ready to help you sell your home for the highest possible price ASAP

Bought with Avanti Way Realty
GET MORE INFORMATION





