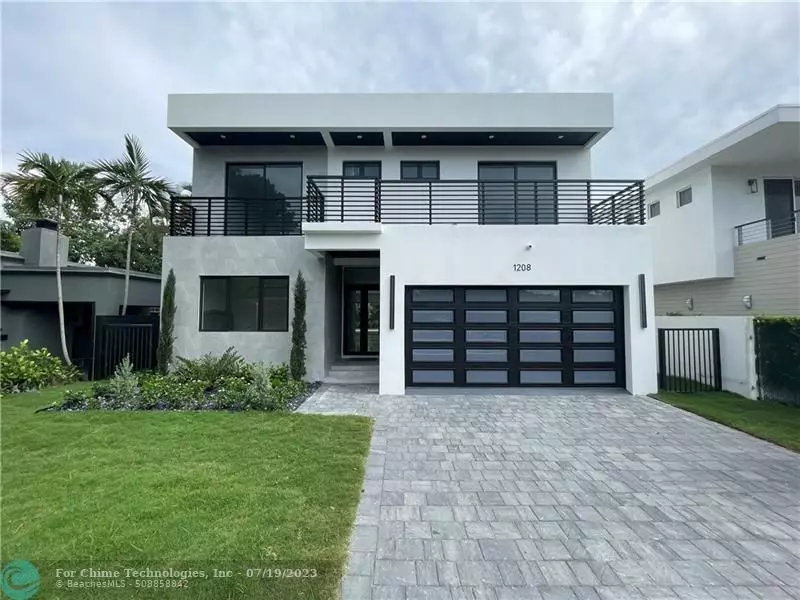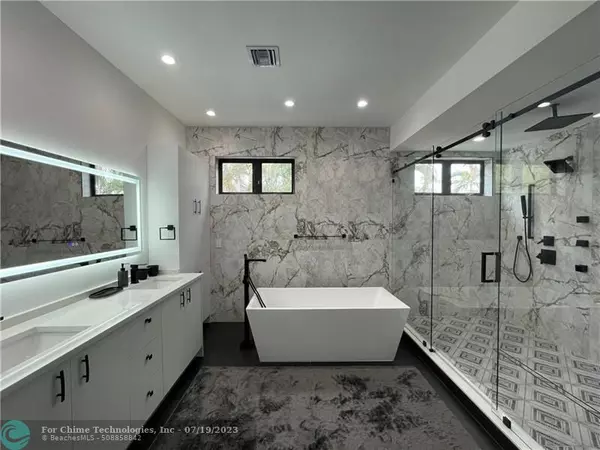$2,650,000
$2,750,000
3.6%For more information regarding the value of a property, please contact us for a free consultation.
1208 2nd St Fort Lauderdale, FL 33301
4 Beds
5 Baths
4,670 SqFt
Key Details
Sold Price $2,650,000
Property Type Single Family Home
Sub Type Single
Listing Status Sold
Purchase Type For Sale
Square Footage 4,670 sqft
Price per Sqft $567
Subdivision Victoria Park
MLS Listing ID F10365816
Sold Date 06/29/23
Style Pool Only
Bedrooms 4
Full Baths 5
Construction Status New Construction
HOA Y/N No
Total Fin. Sqft 6750
Year Built 2023
Annual Tax Amount $8,260
Tax Year 2021
Lot Size 6,750 Sqft
Property Description
UNDER CONSTRUCTION Situated on a prime lot in the unique highly desirable neighborhood of Victoria Park, is this stylish 2 story modern home. Smartly designed floor plan showcases 4 bedrooms and 5 full bathrooms, including one bedroom/office on first floor. The interior designed was created with the idea of easy entertaining or private living. Your first floor has a chef's kitchen with upgraded gas appliances and finishes, opening up to the living area with wonderful natural light and large sliders leading out to the inviting pool and private lanai. Floating stairs lead to an open loft surrounded by the incredible primary en suite and two bedrooms each with a full bathroom. Inside the spacious quarters you will appreciate a large shower & soaker.
Location
State FL
County Broward County
Area Ft Ldale Ne (3240-3270;3350-3380;3440-3450;3700)
Rooms
Bedroom Description At Least 1 Bedroom Ground Level,Master Bedroom Upstairs
Other Rooms Den/Library/Office, Family Room, Loft, Media Room, Utility Room/Laundry
Dining Room Dining/Living Room, Kitchen Dining, Snack Bar/Counter
Interior
Interior Features First Floor Entry, Closet Cabinetry, Kitchen Island, Volume Ceilings, Walk-In Closets
Heating Central Heat, Electric Heat
Cooling Ceiling Fans, Electric Cooling
Flooring Other Floors
Equipment Dishwasher, Disposal, Dryer, Gas Range, Gas Water Heater, Icemaker, Microwave, Natural Gas, Refrigerator, Smoke Detector, Washer, Washer/Dryer Hook-Up
Exterior
Exterior Feature Built-In Grill, Exterior Lighting, Fence, High Impact Doors, Open Balcony, Open Porch, Patio
Parking Features Attached
Garage Spaces 2.0
Pool Below Ground Pool, Salt Chlorination
Water Access N
View Garden View, None, Pool Area View
Roof Type Flat Roof With Facade Front
Private Pool No
Building
Lot Description Less Than 1/4 Acre Lot
Foundation Concrete Block Construction
Sewer Municipal Sewer
Water Municipal Water
Construction Status New Construction
Others
Pets Allowed No
Senior Community No HOPA
Restrictions No Restrictions
Acceptable Financing Cash, Conventional, FHA, VA
Membership Fee Required No
Listing Terms Cash, Conventional, FHA, VA
Read Less
Want to know what your home might be worth? Contact us for a FREE valuation!

Our team is ready to help you sell your home for the highest possible price ASAP

Bought with United Realty Group Inc.
GET MORE INFORMATION





