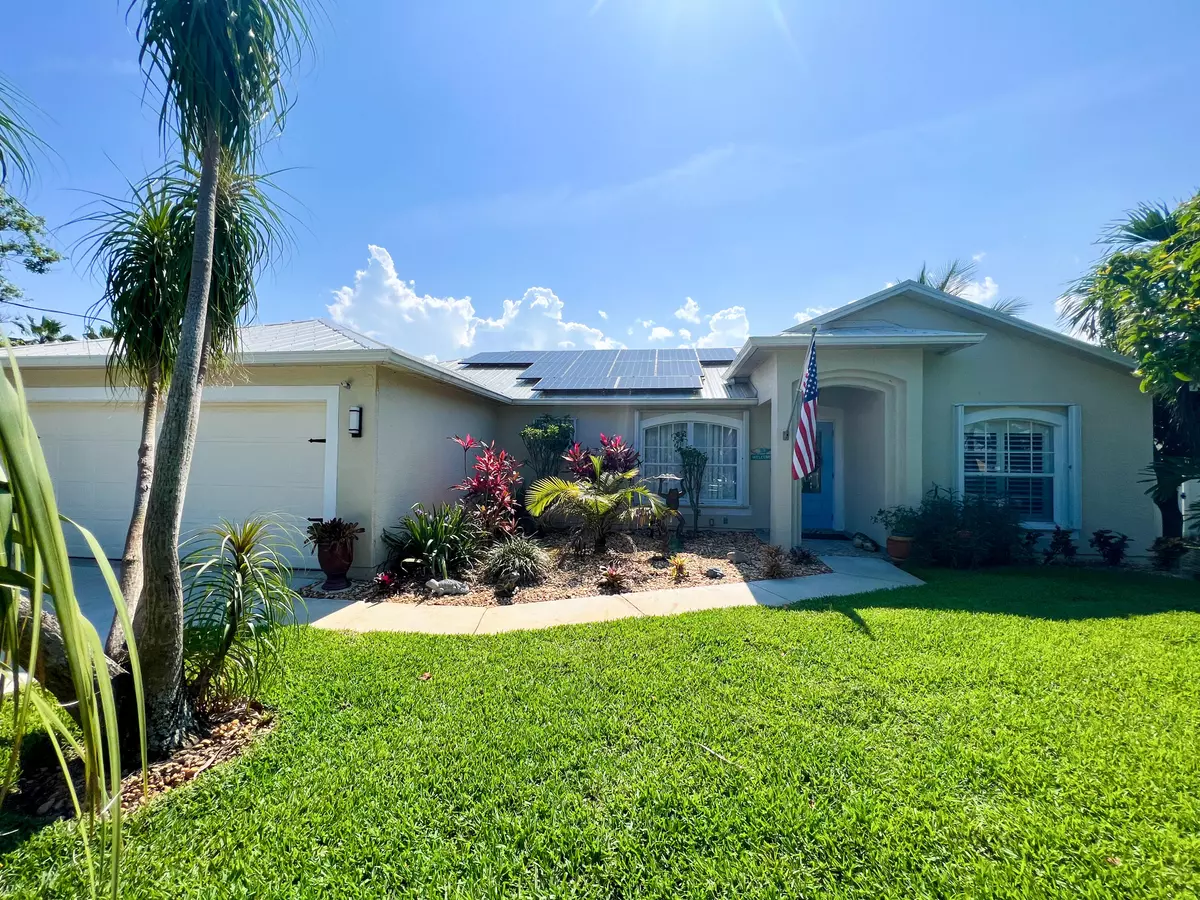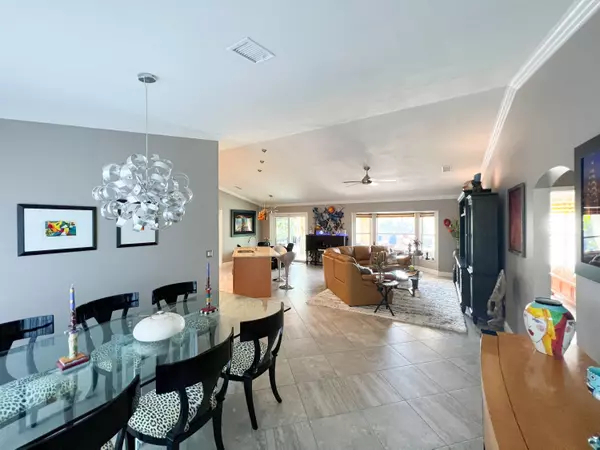Bought with Compass Florida, LLC (PB)
$470,000
$479,900
2.1%For more information regarding the value of a property, please contact us for a free consultation.
2254 SW Monterrey LN Port Saint Lucie, FL 34953
3 Beds
2 Baths
1,541 SqFt
Key Details
Sold Price $470,000
Property Type Single Family Home
Sub Type Single Family Detached
Listing Status Sold
Purchase Type For Sale
Square Footage 1,541 sqft
Price per Sqft $304
Subdivision Port St Lucie Section 9
MLS Listing ID RX-10882059
Sold Date 06/08/23
Style Contemporary,Ranch
Bedrooms 3
Full Baths 2
Construction Status Resale
HOA Y/N No
Year Built 2001
Annual Tax Amount $4,177
Tax Year 2022
Lot Size 10,000 Sqft
Property Description
You have to see this gorgeous one story 3 bed/ 2 bath home that includes a backyard with beautiful views overlooking canal & pool that are so peaceful! LOOK AT THESE UPDATES!!! Updates include a new metal roof in 2018, new 4 ton AC unit in 2018, fully owned solar for the entire home AND pool, a new water heater, new pool heater, hot tub, all granite & stainless kitchen, new wood look tile flooring in bedrooms, quartz updated bathrooms, plantation shutters, crown moldings, outdoor custom tiled lanai, and updated privacy landscape with custom lighting on canal. More perks include a new hurricane front door, accordion hurricane shutters, and bbq gazebo. It showcases a great room concept w split floor plan. Well for Sprinkler system.
Location
State FL
County St. Lucie
Area 7710
Zoning RS-2PS
Rooms
Other Rooms Great
Master Bath Dual Sinks, Mstr Bdrm - Ground, Separate Shower
Interior
Interior Features Built-in Shelves, Ctdrl/Vault Ceilings, Entry Lvl Lvng Area, Kitchen Island, Pull Down Stairs, Split Bedroom, Volume Ceiling, Walk-in Closet
Heating Central, Electric
Cooling Ceiling Fan, Central, Electric
Flooring Tile
Furnishings Unfurnished
Exterior
Exterior Feature Auto Sprinkler, Covered Patio, Fruit Tree(s), Screened Patio, Shutters, Solar Panels, Well Sprinkler, Zoned Sprinkler
Parking Features 2+ Spaces, Driveway, Garage - Attached
Garage Spaces 2.0
Pool Child Gate, Equipment Included, Freeform, Inground, Salt Chlorination, Screened, Solar Heat, Spa
Community Features Disclosure, Sold As-Is
Utilities Available Cable, Public Water, Septic
Amenities Available None, Park, Playground
Waterfront Description Canal Width 1 - 80
View Canal, Garden, Pool
Roof Type Aluminum
Present Use Disclosure,Sold As-Is
Exposure East
Private Pool Yes
Building
Lot Description < 1/4 Acre, Paved Road
Story 1.00
Foundation CBS
Construction Status Resale
Others
Pets Allowed Yes
HOA Fee Include None
Senior Community No Hopa
Restrictions None
Security Features None,Security Sys-Owned
Acceptable Financing Cash, Conventional, FHA, VA
Horse Property No
Membership Fee Required No
Listing Terms Cash, Conventional, FHA, VA
Financing Cash,Conventional,FHA,VA
Read Less
Want to know what your home might be worth? Contact us for a FREE valuation!

Our team is ready to help you sell your home for the highest possible price ASAP
GET MORE INFORMATION





