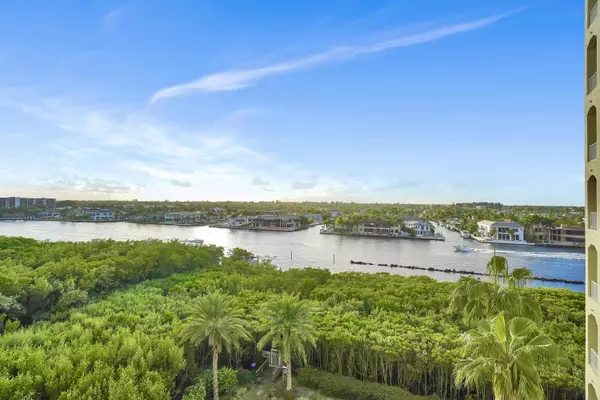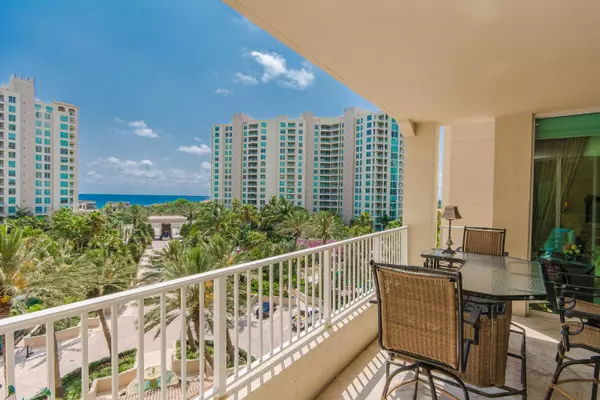Bought with Lokation
$1,950,000
$1,990,000
2.0%For more information regarding the value of a property, please contact us for a free consultation.
3720 S Ocean BLVD 604 Highland Beach, FL 33487
3 Beds
2.1 Baths
2,547 SqFt
Key Details
Sold Price $1,950,000
Property Type Condo
Sub Type Condo/Coop
Listing Status Sold
Purchase Type For Sale
Square Footage 2,547 sqft
Price per Sqft $765
Subdivision Toscana West Condo
MLS Listing ID RX-10819107
Sold Date 05/31/23
Style 4+ Floors
Bedrooms 3
Full Baths 2
Half Baths 1
Construction Status Resale
HOA Fees $2,460/mo
HOA Y/N Yes
Min Days of Lease 90
Year Built 2001
Annual Tax Amount $9,000
Tax Year 2022
Property Description
STUNNING BREATHTAKING WATER VIEWS! Uncompromising elegance w/Endless Captivating Views from all Windows. 2 Oversized Balconies to enjoy Ocean Breezes, Waterway, Spectacular Sunrises and Sunsets & encompassing views of Multi Million Dollar Homes, Nature Preserve, & Lovely Courtyard. Elevator leads to your Private Vestibule. Den has large window and sliders & considered a 3rd bedroom w/ closet to be installed. 2 GARAGE SPOTS! Designer Appointed Features include: Venetian Plaster Walls, Marble Flooring, Custom Window Treatments, Crown Molding, Surround Sound, Oversized Breakfast Bar. His & Her Custom Closets. Impact Glass & 9 Foot Ceilings. 5 Star Amenities: Guard Gated, Private Beach Club & Cabana, 3 Heated Pools. Concierge, Valet, On-Site Manager, Tennis, Recreational Rooms, Fitness &
Location
State FL
County Palm Beach
Community Toscana
Area 4150
Zoning RML(ci
Rooms
Other Rooms Den/Office, Laundry-Inside, Laundry-Util/Closet
Master Bath Dual Sinks, Mstr Bdrm - Ground, Separate Shower, Separate Tub, Whirlpool Spa
Interior
Interior Features Closet Cabinets, Foyer, Laundry Tub, Pantry, Split Bedroom, Walk-in Closet
Heating Central Individual, Electric
Cooling Ceiling Fan, Central Individual, Electric
Flooring Carpet, Marble
Furnishings Furniture Negotiable
Exterior
Exterior Feature Auto Sprinkler, Open Balcony, Outdoor Shower
Parking Features 2+ Spaces, Garage - Building, Under Building
Garage Spaces 2.0
Community Features Sold As-Is, Gated Community
Utilities Available Cable, Public Sewer, Public Water
Amenities Available Beach Club Available, Bike Storage, Billiards, Business Center, Clubhouse, Community Room, Elevator, Extra Storage, Fitness Center, Game Room, Lobby, Manager on Site, Pool, Private Beach Pvln, Tennis, Trash Chute, Whirlpool
Waterfront Description Intracoastal,Mangrove,No Fixed Bridges,Ocean Access
View Canal, Intracoastal, Ocean
Present Use Sold As-Is
Exposure South
Private Pool No
Building
Lot Description East of US-1, Public Road, Sidewalks
Story 16.00
Foundation CBS
Unit Floor 6
Construction Status Resale
Schools
Elementary Schools J. C. Mitchell Elementary School
Middle Schools Boca Raton Community Middle School
High Schools Boca Raton Community High School
Others
Pets Allowed Yes
HOA Fee Include Cable,Common Areas,Common R.E. Tax,Elevator,Insurance-Bldg,Janitor,Lawn Care,Legal/Accounting,Maintenance-Exterior,Management Fees,Manager,Pest Control,Pool Service,Recrtnal Facility,Reserve Funds,Roof Maintenance,Security,Sewer,Trash Removal,Water
Senior Community No Hopa
Restrictions Buyer Approval,Commercial Vehicles Prohibited,Interview Required,Lease OK,Lease OK w/Restrict,Tenant Approval
Security Features Burglar Alarm,Gate - Manned,Lobby,Private Guard,Security Light
Acceptable Financing Cash, Conventional
Horse Property No
Membership Fee Required No
Listing Terms Cash, Conventional
Financing Cash,Conventional
Pets Allowed No Aggressive Breeds, Number Limit
Read Less
Want to know what your home might be worth? Contact us for a FREE valuation!

Our team is ready to help you sell your home for the highest possible price ASAP
GET MORE INFORMATION





