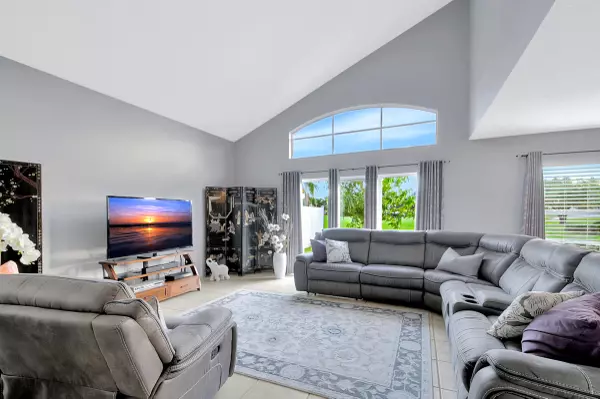Bought with Coldwell Banker Solomon
$535,000
$557,333
4.0%For more information regarding the value of a property, please contact us for a free consultation.
8169 Pelican Harbour DR Lake Worth, FL 33467
3 Beds
2.1 Baths
1,984 SqFt
Key Details
Sold Price $535,000
Property Type Single Family Home
Sub Type Single Family Detached
Listing Status Sold
Purchase Type For Sale
Square Footage 1,984 sqft
Price per Sqft $269
Subdivision Balmoral Country Club Lacuna Pod C
MLS Listing ID RX-10852112
Sold Date 05/26/23
Style Contemporary,Multi-Level
Bedrooms 3
Full Baths 2
Half Baths 1
Construction Status Resale
HOA Fees $255/mo
HOA Y/N Yes
Year Built 2001
Annual Tax Amount $2,634
Tax Year 2022
Lot Size 4,769 Sqft
Property Description
Stop looking because this is going to be your forever home! Living in Atlantic National Golf Club means, you can enjoy the country club atmosphere WITHOUT the country club price tag or having to pay any membership equity! The Nairobi model is a 2 story, single family home with 3 bedrooms, 2.5 baths Loft (can easily be converted to a 4 bedroom) 2 car garage on the lake with a beautiful view of the 7th hole of the golf course. This home on the lake even has enough room to add your own pool. The first level has 1/2 a bathroom, living room, dining room, family room, kitchen and inside laundry room with your Maytag washer and dryer that leads to your 2 car garage that recently had a beautiful epoxy paint put down.
Location
State FL
County Palm Beach
Community The Greens
Area 5790
Zoning RT
Rooms
Other Rooms Den/Office, Family, Laundry-Inside, Laundry-Util/Closet, Loft
Master Bath Combo Tub/Shower, Dual Sinks, Mstr Bdrm - Upstairs, Separate Shower, Separate Tub
Interior
Interior Features Built-in Shelves, Ctdrl/Vault Ceilings, Entry Lvl Lvng Area, Foyer, Pantry, Roman Tub, Second/Third Floor Concrete, Split Bedroom, Upstairs Living Area, Volume Ceiling, Walk-in Closet
Heating Central, Electric
Cooling Central, Electric, Paddle Fans
Flooring Carpet, Tile
Furnishings Furniture Negotiable
Exterior
Exterior Feature Auto Sprinkler, Fruit Tree(s), Open Patio, Open Porch, Room for Pool, Shutters, Zoned Sprinkler
Parking Features 2+ Spaces, Driveway, Garage - Attached
Garage Spaces 2.0
Community Features Gated Community
Utilities Available Cable, Public Sewer, Public Water, Underground
Amenities Available Bike - Jog, Clubhouse, Community Room, Fitness Center, Game Room, Golf Course, Picnic Area, Playground, Pool, Sidewalks, Street Lights
Waterfront Description Lake
View Golf, Lake
Roof Type Barrel
Exposure North
Private Pool No
Building
Lot Description < 1/4 Acre, Golf Front, Interior Lot, Paved Road, Sidewalks, West of US-1
Story 2.00
Unit Features On Golf Course
Foundation Block, Stucco
Construction Status Resale
Schools
Elementary Schools Discovery Key Elementary School
Middle Schools Woodlands Middle School
High Schools Park Vista Community High School
Others
Pets Allowed Yes
HOA Fee Include Cable,Common Areas,Lawn Care,Manager,Pest Control,Security,Trash Removal
Senior Community No Hopa
Restrictions Buyer Approval,Interview Required
Security Features Burglar Alarm,Gate - Manned,Security Light,Security Sys-Leased
Acceptable Financing Cash, Conventional, FHA, VA
Horse Property No
Membership Fee Required No
Listing Terms Cash, Conventional, FHA, VA
Financing Cash,Conventional,FHA,VA
Pets Allowed No Aggressive Breeds
Read Less
Want to know what your home might be worth? Contact us for a FREE valuation!

Our team is ready to help you sell your home for the highest possible price ASAP
GET MORE INFORMATION





