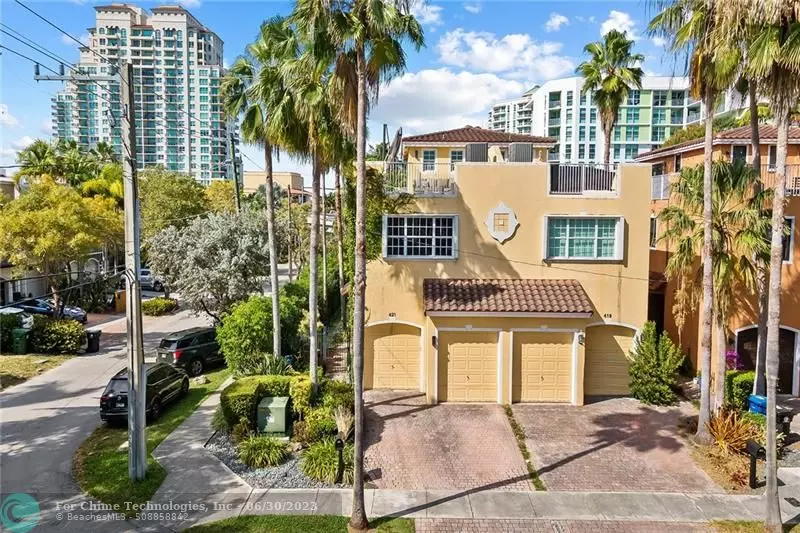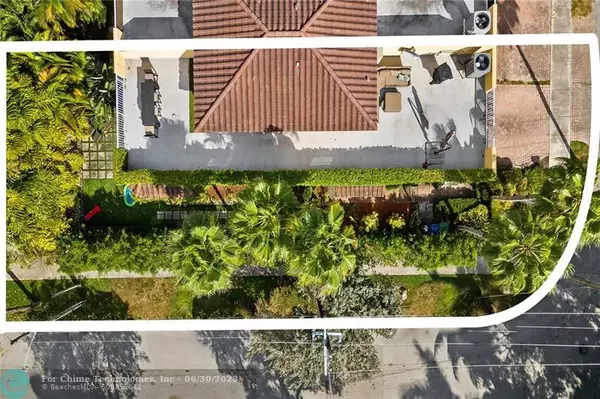$875,000
$874,900
For more information regarding the value of a property, please contact us for a free consultation.
421 SW 5th Street #421 Fort Lauderdale, FL 33315
4 Beds
3.5 Baths
2,759 SqFt
Key Details
Sold Price $875,000
Property Type Townhouse
Sub Type Townhouse
Listing Status Sold
Purchase Type For Sale
Square Footage 2,759 sqft
Price per Sqft $317
Subdivision Sailboat Bend
MLS Listing ID F10375255
Sold Date 05/12/23
Style Townhouse Fee Simple
Bedrooms 4
Full Baths 3
Half Baths 1
Construction Status Resale
HOA Y/N No
Year Built 2003
Annual Tax Amount $8,435
Tax Year 2022
Property Description
Welcome home to this tri-level townhome in the highly sought after Sailboat Bend community. This corner unit townhome features a sprawling open kitchen, dining and living room on the ground floor with a massive kitchen island, ideal for entertaining. Sliding doors from the living room open up to the large private yard, fully fenced and features newer astroturf throughout to create a low-maintenance lifestyle. This property consists of 4 oversized bedrooms, each equipped with custom shelving and walk in closets, and 3.5 bathrooms, new tile flooring throughout, fresh paint, custom blinds, and many additional upgrades that will not go unnoticed. Massive rooftop terrace with views of the New River and Downtown Fort Lauderdale. Attached 2-Car Garage featuring built-in storage and so much more!
Location
State FL
County Broward County
Community Sailboat Bend
Area Ft Ldale Sw (3470-3500;3570-3590)
Building/Complex Name Sailboat Bend
Rooms
Bedroom Description Master Bedroom Upstairs
Dining Room Dining/Living Room, Eat-In Kitchen, Snack Bar/Counter
Interior
Interior Features First Floor Entry, Built-Ins, Kitchen Island, Foyer Entry, Walk-In Closets
Heating Central Heat
Cooling Ceiling Fans, Central Cooling
Flooring Tile Floors
Equipment Dishwasher, Disposal, Gas Range, Microwave, Refrigerator, Washer
Furnishings Unfurnished
Exterior
Exterior Feature Courtyard, Fence, Storm/Security Shutters
Parking Features Attached
Garage Spaces 2.0
Amenities Available No Amenities
Water Access N
Private Pool No
Building
Unit Features Garden View,Water View
Foundation Cbs Construction
Unit Floor 1
Construction Status Resale
Schools
Elementary Schools Croissant Park
Middle Schools New River
High Schools Stranahan
Others
Pets Allowed Yes
Senior Community No HOPA
Restrictions Corporate Buyer OK,Daily Rentals Ok,Ok To Lease
Security Features Other Security
Acceptable Financing Cash, Conventional, FHA
Membership Fee Required No
Listing Terms Cash, Conventional, FHA
Special Listing Condition As Is
Pets Allowed No Restrictions
Read Less
Want to know what your home might be worth? Contact us for a FREE valuation!

Our team is ready to help you sell your home for the highest possible price ASAP

Bought with Native Realty Co.
GET MORE INFORMATION





