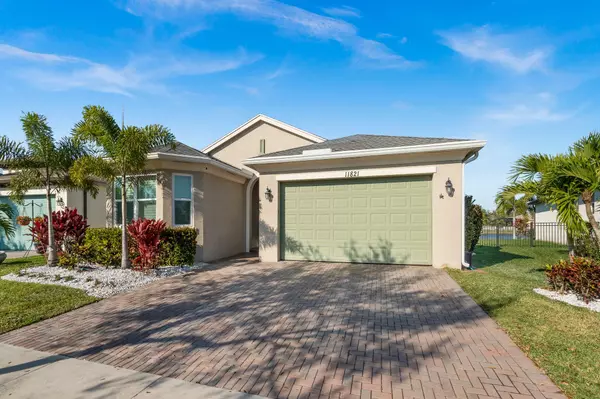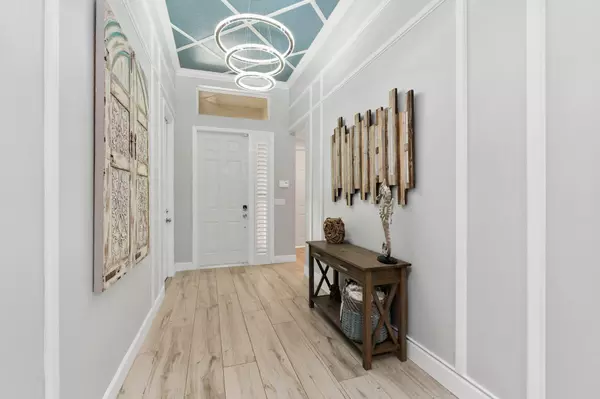Bought with Coastal Home Real Estate
$626,000
$637,900
1.9%For more information regarding the value of a property, please contact us for a free consultation.
11821 SW Crestwood CIR Port Saint Lucie, FL 34987
3 Beds
2.1 Baths
2,227 SqFt
Key Details
Sold Price $626,000
Property Type Single Family Home
Sub Type Single Family Detached
Listing Status Sold
Purchase Type For Sale
Square Footage 2,227 sqft
Price per Sqft $281
Subdivision Tradition Plat No 19
MLS Listing ID RX-10868045
Sold Date 05/19/23
Style Ranch
Bedrooms 3
Full Baths 2
Half Baths 1
Construction Status Resale
HOA Fees $380/mo
HOA Y/N Yes
Year Built 2011
Annual Tax Amount $7,324
Tax Year 2022
Lot Size 6,447 Sqft
Property Description
Seller Says Bring All OFFERS! This home features 3 bedrooms 2.5 baths with den/office it has brand NEW wood look tile throughout, NEW white 42'' cabinets with sparkling quartz countertops in kitchen & primary bath (2022). NEW Impact windows and plantation shutters (2023) , as well as a heated salt water pool w/ sun shelf and hot tub (2020). Water Heater is 2022 and AC is 2023. This house is sure to please with crown molding & 5 1/4'' baseboards and the accent ceilings really give it the WOW feeling. Extended 3 car paver driveway. The community offers guard house, resort style pool, cabanas, splash pad & kids playground ,tennis, basketball, and other sports. Close to hospitals, dining, shopping. The social committee plans events all year long from Drive by donuts, ice-cream socials, summer
Location
State FL
County St. Lucie
Area 7800
Zoning SF RES
Rooms
Other Rooms Attic, Den/Office, Great, Laundry-Inside
Master Bath Dual Sinks, Mstr Bdrm - Ground, Mstr Bdrm - Sitting
Interior
Interior Features Entry Lvl Lvng Area, Kitchen Island, Pantry, Split Bedroom, Volume Ceiling, Walk-in Closet
Heating Central, Electric
Cooling Ceiling Fan, Central, Electric
Flooring Laminate, Tile
Furnishings Turnkey,Unfurnished
Exterior
Exterior Feature Auto Sprinkler, Covered Patio, Fence, Open Patio, Zoned Sprinkler
Parking Features 2+ Spaces, Driveway, Garage - Attached, Vehicle Restrictions
Garage Spaces 2.0
Pool Equipment Included, Gunite, Heated, Inground, Salt Chlorination, Spa
Community Features Gated Community
Utilities Available Cable, Electric, Public Sewer, Public Water, Underground
Amenities Available Basketball, Bike - Jog, Bocce Ball, Cabana, Clubhouse, Community Room, Fitness Center, Game Room, Internet Included, Playground, Pool, Shuffleboard, Sidewalks, Spa-Hot Tub, Street Lights, Tennis
Waterfront Description Lake
View Lake
Roof Type Comp Shingle
Exposure West
Private Pool Yes
Building
Lot Description < 1/4 Acre, Sidewalks
Story 1.00
Foundation Block, CBS, Stucco
Construction Status Resale
Others
Pets Allowed Yes
HOA Fee Include Cable,Common Areas,Management Fees,Manager
Senior Community No Hopa
Restrictions Buyer Approval,Commercial Vehicles Prohibited,Lease OK w/Restrict
Security Features Burglar Alarm,Gate - Manned
Acceptable Financing Assumable-Qualify, Cash, Conventional, FHA, VA
Horse Property No
Membership Fee Required No
Listing Terms Assumable-Qualify, Cash, Conventional, FHA, VA
Financing Assumable-Qualify,Cash,Conventional,FHA,VA
Pets Allowed Number Limit
Read Less
Want to know what your home might be worth? Contact us for a FREE valuation!

Our team is ready to help you sell your home for the highest possible price ASAP
GET MORE INFORMATION





