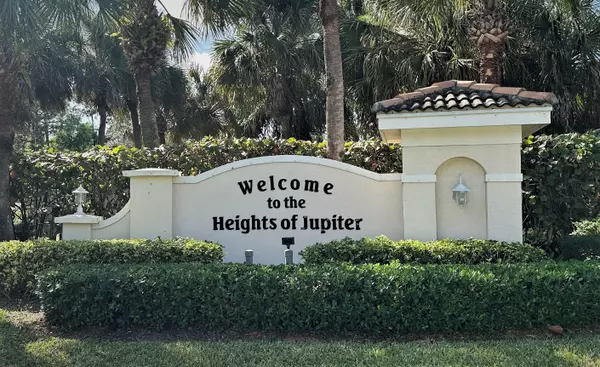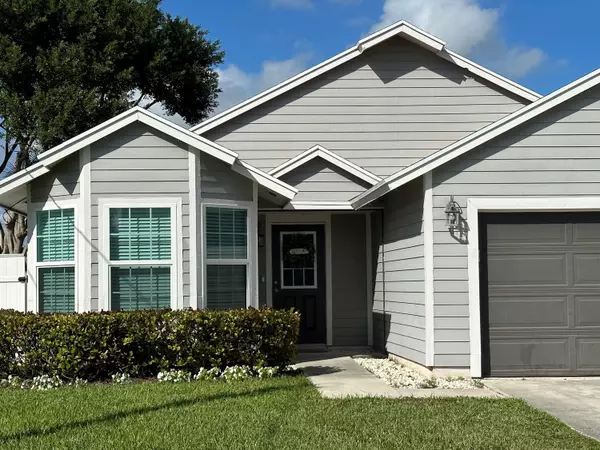Bought with Premier Brokers International
$602,000
$624,000
3.5%For more information regarding the value of a property, please contact us for a free consultation.
6061 Lucerne ST Jupiter, FL 33458
3 Beds
2 Baths
1,554 SqFt
Key Details
Sold Price $602,000
Property Type Single Family Home
Sub Type Single Family Detached
Listing Status Sold
Purchase Type For Sale
Square Footage 1,554 sqft
Price per Sqft $387
Subdivision North Palm Beach Heights
MLS Listing ID RX-10865469
Sold Date 04/04/23
Style Ranch
Bedrooms 3
Full Baths 2
Construction Status Resale
HOA Y/N No
Year Built 1990
Annual Tax Amount $6,437
Tax Year 2022
Lot Size 6,002 Sqft
Property Description
IMPACT WINDOWS/DOORS! Great location with NO HOA. Near all the New ALTON Restaurants & Shopping and ABACOA's Public Golf Course & CC, Amphitheater, Dining & enjoy Roger Dean Ballpark Major League Spring Training & local Baseball games. Consider this Remodeled single level living Home w/Alarm system PLUS w/newer vinyl plank flooring thru out its 3 Bedrooms + Den, 2 Full Baths featuring Custom Designed White Kitchen Cabinetry, Quartz Countertops, Breakfast Nook, SS Appls & 2 Car Garage w/Attic storage, side door, extra Fridge. Close to I-95, Turnpike & directly west of the Juno Pier and Ocean/Beach. Bonus Den offers options as an office, playroom or extra guest rm. This Friendly Community Annually Hosts and Entertains our area residents w/many Holiday Celebrations and Fun Public Events.
Location
State FL
County Palm Beach
Area 5330
Zoning R1(cit
Rooms
Other Rooms Den/Office, Laundry-Inside
Master Bath Dual Sinks, Mstr Bdrm - Ground, Separate Shower
Interior
Interior Features Foyer, Volume Ceiling, Walk-in Closet
Heating Central, Electric
Cooling Central
Flooring Vinyl Floor
Furnishings Unfurnished
Exterior
Exterior Feature Auto Sprinkler, Covered Patio, Fence, Open Patio
Parking Features Driveway, Garage - Attached
Garage Spaces 2.0
Community Features Disclosure
Utilities Available Cable, Electric, Public Sewer, Public Water
Amenities Available Park
Waterfront Description None
View Garden
Roof Type Comp Shingle
Present Use Disclosure
Exposure South
Private Pool No
Building
Lot Description Paved Road, Public Road
Story 1.00
Foundation Fiber Cement Siding
Construction Status Resale
Schools
Elementary Schools Lighthouse Elementary School
Middle Schools Independence Middle School
High Schools William T. Dwyer High School
Others
Pets Allowed Yes
Senior Community No Hopa
Restrictions Lease OK,None
Security Features Burglar Alarm,Motion Detector,Security Sys-Owned,TV Camera
Acceptable Financing Cash, Conventional, FHA, VA
Horse Property No
Membership Fee Required No
Listing Terms Cash, Conventional, FHA, VA
Financing Cash,Conventional,FHA,VA
Read Less
Want to know what your home might be worth? Contact us for a FREE valuation!

Our team is ready to help you sell your home for the highest possible price ASAP
GET MORE INFORMATION





