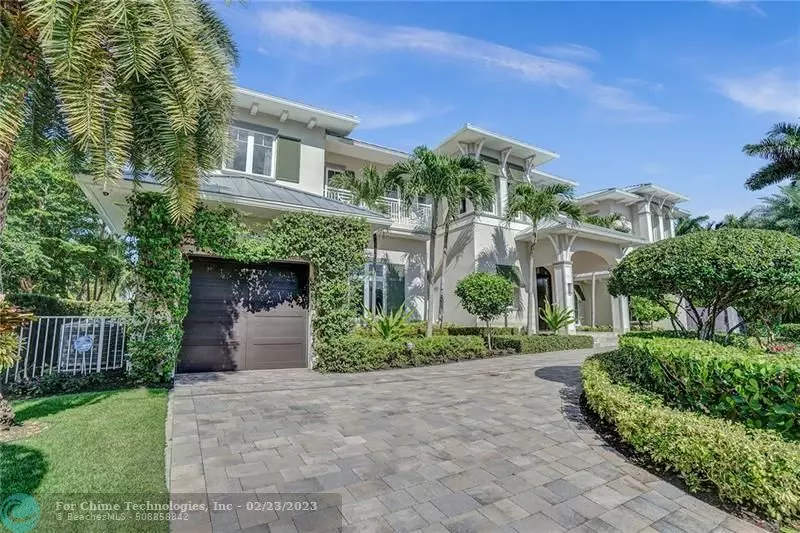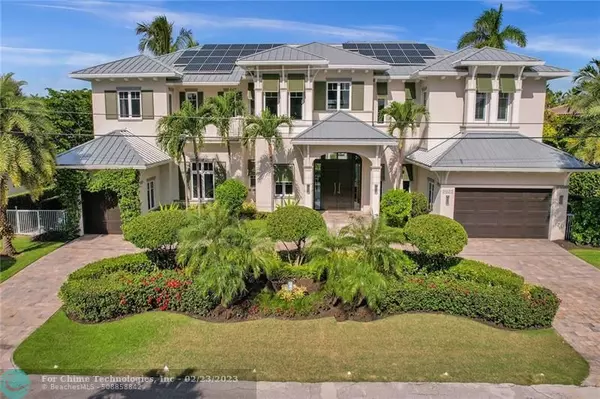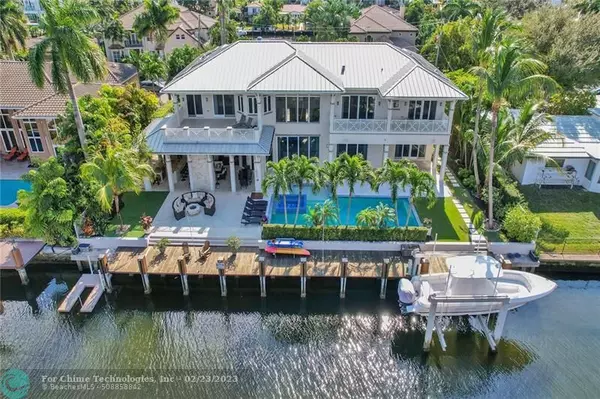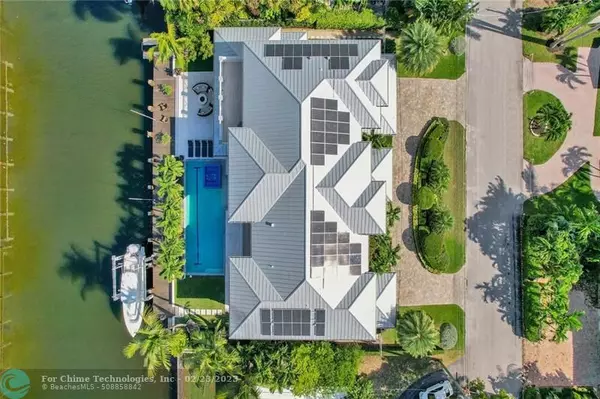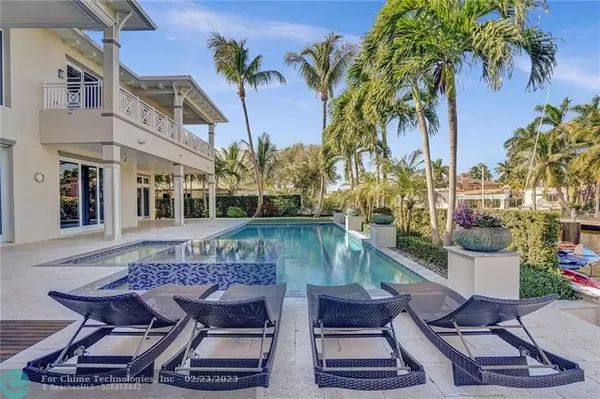$7,490,000
$7,499,000
0.1%For more information regarding the value of a property, please contact us for a free consultation.
2523 Delmar Pl Fort Lauderdale, FL 33301
5 Beds
6.5 Baths
6,230 SqFt
Key Details
Sold Price $7,490,000
Property Type Single Family Home
Sub Type Single
Listing Status Sold
Purchase Type For Sale
Square Footage 6,230 sqft
Price per Sqft $1,202
Subdivision Gould Island 15-62 B
MLS Listing ID F10357357
Sold Date 02/22/23
Style WF/Pool/Ocean Access
Bedrooms 5
Full Baths 6
Half Baths 1
Construction Status Resale
HOA Y/N No
Year Built 2017
Annual Tax Amount $92,518
Tax Year 2021
Lot Size 0.344 Acres
Property Description
Magnificent newer construction estate by Waterbrook Builders on 125 feet of deep water in sought after Seven Isles. The West Indies Coastal Architecture has sophisticated taste & design. Step inside through a gorgeous custom double door entry & immerse into the grand two story living area w/ oversized floor to ceiling windows & Sliding Pocket Door Walls which leads to the stylish manicured backyard, heated saltwater pool w/ beach walk out. Dock w/ 20K LB Boatlift. Luxurious living & entertaining while maintaining privacy for residents & guests. Grand Master Suite w/ wet bar/gym & oversized balcony overlooking waterway. 500+ Bottle Wine Cellar & Humidor, Custom Italian staircase w/ glass & metal railings. Summer kitchen w/Gas Grill/Refrigerator/Icemaker/Sink/ 2 Warmer Stovetops/ Cabana Bath
Location
State FL
County Broward County
Community Las Olas Isles
Area Ft Ldale Se (3280;3600;3800)
Zoning RS-4.4
Rooms
Bedroom Description Master Bedroom Upstairs,Sitting Area - Master Bedroom
Other Rooms Den/Library/Office, Family Room, Great Room, Recreation Room, Utility Room/Laundry
Dining Room Breakfast Area, Eat-In Kitchen
Interior
Interior Features First Floor Entry, Bar, Built-Ins, Kitchen Island, Custom Mirrors, Elevator, Fireplace
Heating Central Heat, Gas Heat
Cooling Ceiling Fans, Central Cooling, Electric Cooling
Flooring Tile Floors, Wood Floors
Equipment Automatic Garage Door Opener, Central Vacuum, Dishwasher, Disposal, Dryer, Electric Range, Elevator, Gas Water Heater, Icemaker, Microwave, Refrigerator, Self Cleaning Oven, Wall Oven, Washer
Furnishings Unfurnished
Exterior
Exterior Feature Barbeque, Built-In Grill, Electric Shutters, High Impact Doors, Outdoor Shower, Patio, Solar Panels
Parking Features Attached
Garage Spaces 3.0
Pool Below Ground Pool, Gunite, Heated, Salt Chlorination, Whirlpool In Pool
Waterfront Description Canal Width 81-120 Feet,No Fixed Bridges,Ocean Access,Seawall
Water Access Y
Water Access Desc Boatlift,Boat Hoists/Davits,Other,Private Dock
View Pool Area View, Water View
Roof Type Metal Roof
Private Pool No
Building
Lot Description 1/4 To Less Than 1/2 Acre Lot, Oversized Lot
Foundation Cbs Construction, Elevated Construction
Sewer Municipal Sewer
Water Municipal Water
Construction Status Resale
Others
Pets Allowed Yes
Senior Community No HOPA
Restrictions No Restrictions
Acceptable Financing Cash, Conventional, Other Terms
Membership Fee Required No
Listing Terms Cash, Conventional, Other Terms
Special Listing Condition As Is
Pets Allowed No Restrictions
Read Less
Want to know what your home might be worth? Contact us for a FREE valuation!

Our team is ready to help you sell your home for the highest possible price ASAP

Bought with Miles Goldstein Real Estate
GET MORE INFORMATION

