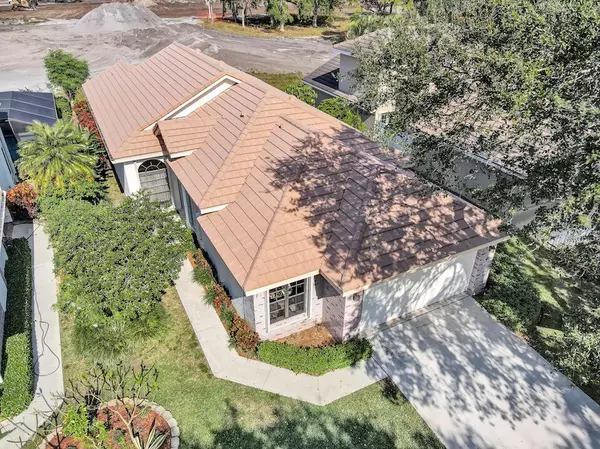Bought with Coldwell Banker Realty /Delray Beach
$550,000
$579,900
5.2%For more information regarding the value of a property, please contact us for a free consultation.
4475 Sherwood Forest DR Delray Beach, FL 33445
3 Beds
2 Baths
1,554 SqFt
Key Details
Sold Price $550,000
Property Type Single Family Home
Sub Type Single Family Detached
Listing Status Sold
Purchase Type For Sale
Square Footage 1,554 sqft
Price per Sqft $353
Subdivision Sherwood Forest
MLS Listing ID RX-10851974
Sold Date 02/21/23
Style Ranch
Bedrooms 3
Full Baths 2
Construction Status Resale
HOA Fees $265/mo
HOA Y/N Yes
Min Days of Lease 90
Leases Per Year 1
Year Built 1992
Annual Tax Amount $3,221
Tax Year 2022
Lot Size 5,836 Sqft
Property Description
FUTURE LAKE VIEW HOME. Right in the heart of Delray Beach is a private gated community where value is on the rise. This exceptionally well maintained 3 BR, 2 BA home has a favorable split floor plan, high ceilings, lots of windows & sliding glass doors allowing natural light to shine through. Newer tile flooring throughout. Popcorn has been removed in favor of smooth, clean ceilings. A separate laundry room provides entrance from the 2 car garage with an extra storage area. The clean original kitchen, like the home itself, is move in ready and awaiting some updating on your timeline. This property is adjacent to a new home site and a water feature that will separate the two neighborhoods providing future waterfront value as soon as March 2023. Roof replaced 2015. Everything else original.
Location
State FL
County Palm Beach
Community Sherwood Forest
Area 4550
Zoning PRD(ci
Rooms
Other Rooms Laundry-Inside, Storage
Master Bath Dual Sinks, Separate Shower, Separate Tub
Interior
Interior Features Built-in Shelves, Entry Lvl Lvng Area, Pantry, Split Bedroom, Volume Ceiling, Walk-in Closet
Heating Central, Electric
Cooling Central, Electric
Flooring Tile
Furnishings Unfurnished
Exterior
Exterior Feature Covered Patio, Screened Patio
Parking Features 2+ Spaces, Garage - Attached
Garage Spaces 2.0
Community Features Sold As-Is, Gated Community
Utilities Available Cable, Public Sewer, Public Water
Amenities Available Basketball, Bike - Jog, Pickleball, Picnic Area, Pool, Sidewalks, Spa-Hot Tub, Street Lights, Tennis
Waterfront Description None
Roof Type Concrete Tile
Present Use Sold As-Is
Exposure South
Private Pool No
Building
Lot Description < 1/4 Acre
Story 1.00
Foundation CBS
Construction Status Resale
Others
Pets Allowed Yes
HOA Fee Include Cable,Common Areas,Lawn Care,Legal/Accounting,Management Fees,Manager,Other,Pest Control,Pool Service,Security
Senior Community No Hopa
Restrictions Buyer Approval,Interview Required,Lease OK w/Restrict,No Corporate Buyers
Security Features Gate - Unmanned,Security Bars,TV Camera
Acceptable Financing Cash, Conventional, VA
Horse Property No
Membership Fee Required No
Listing Terms Cash, Conventional, VA
Financing Cash,Conventional,VA
Read Less
Want to know what your home might be worth? Contact us for a FREE valuation!

Our team is ready to help you sell your home for the highest possible price ASAP
GET MORE INFORMATION





