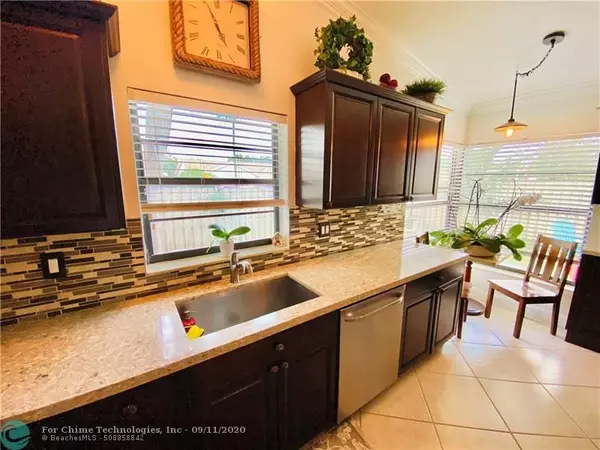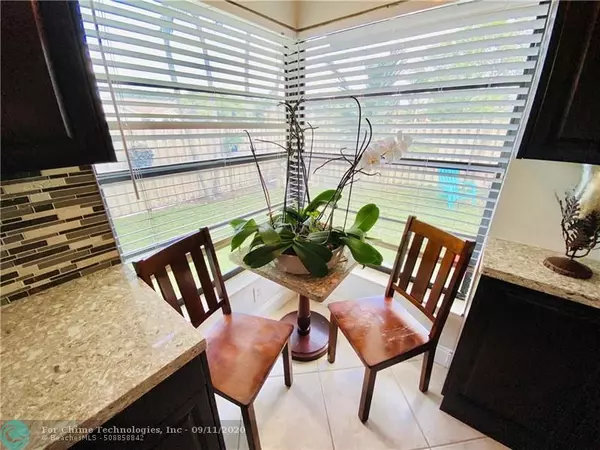$370,000
$389,900
5.1%For more information regarding the value of a property, please contact us for a free consultation.
3244 NW 106th Ter Sunrise, FL 33351
3 Beds
2 Baths
1,738 SqFt
Key Details
Sold Price $370,000
Property Type Single Family Home
Sub Type Single
Listing Status Sold
Purchase Type For Sale
Square Footage 1,738 sqft
Price per Sqft $212
Subdivision Welleby S W Quadrant
MLS Listing ID F10248630
Sold Date 11/10/20
Style No Pool/No Water
Bedrooms 3
Full Baths 2
Construction Status Resale
HOA Fees $52/qua
HOA Y/N Yes
Year Built 1989
Annual Tax Amount $4,859
Tax Year 2019
Lot Size 6,306 Sqft
Property Description
Corner lot home featuring a Beautiful Upscale kitchen with Quartz counters, expanded wood cabinets and Stainless Appliances and an island. Spacious home with an open concept includes a dining room and family room. Updated bathrooms. Smooth ceilings with crown molding and high baseboards. Split bedroom home in desirable Westbridge area with Community Pool steps away. Tile and vinyl floors. No carpet. 2 car garage. Close to schools, shopping, library, and Civic Center. Easy Commute location with Sawgrass Exp. minutes away. Low maint. fees paid quarterly $36 to Welleby Master and Westbridge $120. Over sized Fenced Yard.
Take a Virtual Tour by Going to This Link ---> ( https://3d-hometour.com/3244NW )
Location
State FL
County Broward County
Community Westbridge
Area Tamarac/Snrs/Lderhl (3650-3670;3730-3750;3820-3850)
Zoning RS-5
Rooms
Bedroom Description At Least 1 Bedroom Ground Level,Entry Level,Master Bedroom Ground Level
Other Rooms Family Room
Dining Room Dining/Living Room
Interior
Interior Features First Floor Entry, Split Bedroom
Heating Central Heat, Electric Heat
Cooling Central Cooling, Electric Cooling
Flooring Ceramic Floor, Tile Floors
Equipment Dishwasher, Disposal, Electric Range, Microwave, Refrigerator
Exterior
Exterior Feature Fence, Other
Parking Features Attached
Garage Spaces 2.0
Water Access Y
Water Access Desc None
View Garden View
Roof Type Comp Shingle Roof
Private Pool No
Building
Lot Description Less Than 1/4 Acre Lot
Foundation Concrete Block With Brick
Sewer Municipal Sewer
Water Municipal Water
Construction Status Resale
Schools
Elementary Schools Welleby
Middle Schools Westpine
High Schools Piper
Others
Pets Allowed Yes
HOA Fee Include 156
Senior Community No HOPA
Restrictions Other Restrictions
Acceptable Financing Cash, Conventional, FHA, VA
Membership Fee Required No
Listing Terms Cash, Conventional, FHA, VA
Special Listing Condition As Is
Pets Allowed No Restrictions
Read Less
Want to know what your home might be worth? Contact us for a FREE valuation!

Our team is ready to help you sell your home for the highest possible price ASAP

Bought with Fortis Realty Group, LLC
GET MORE INFORMATION





