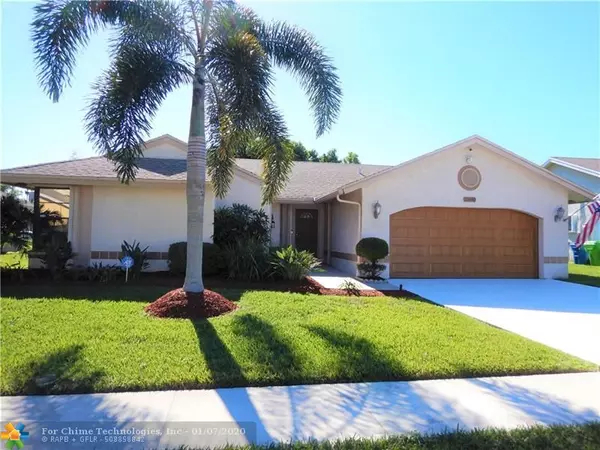$355,000
$358,900
1.1%For more information regarding the value of a property, please contact us for a free consultation.
10440 NW 31st Ct Sunrise, FL 33351
3 Beds
2 Baths
1,426 SqFt
Key Details
Sold Price $355,000
Property Type Single Family Home
Sub Type Single
Listing Status Sold
Purchase Type For Sale
Square Footage 1,426 sqft
Price per Sqft $248
Subdivision Welleby S W Quadrant
MLS Listing ID F10209821
Sold Date 02/28/20
Style WF/No Ocean Access
Bedrooms 3
Full Baths 2
Construction Status Resale
HOA Fees $52/qua
HOA Y/N Yes
Year Built 1988
Annual Tax Amount $2,129
Tax Year 2019
Lot Size 7,000 Sqft
Property Description
Must See! Beautifully updated and maintained home, with tiled main areas and laminate flooring in the bedrooms. Kitchen updates include: wood cabinets, granite counter tops, and modern glass tile back splash. This 3 bedroom, 2 bath canal-front home has a lovely screened-in and tiled patio with a large mango tree out back! Both bathrooms have been updated to include double sinks, large vanities and granite tops. Neutral tile and paint make this a move-in ready home with tons of storage. The exterior of the home shows pride of ownership with lush landscaping, newly painted and black-topped driveway, gutters and more! Accordion & Rolodan Shutters throughout, as well as the Miami-Dade approved garage door allow for hurricane insurance savings! Request your showing today, before it's gone!!
Location
State FL
County Broward County
Community Westbridge
Area Tamarac/Snrs/Lderhl (3650-3670;3730-3750;3820-3850)
Zoning RES
Rooms
Bedroom Description At Least 1 Bedroom Ground Level,Entry Level,Master Bedroom Ground Level
Other Rooms Family Room
Dining Room Breakfast Area, Eat-In Kitchen, Formal Dining
Interior
Interior Features First Floor Entry
Heating Electric Heat
Cooling Central Cooling
Flooring Laminate, Tile Floors
Equipment Automatic Garage Door Opener, Dishwasher, Disposal, Dryer, Electric Range, Electric Water Heater, Icemaker, Microwave, Owned Burglar Alarm, Refrigerator, Smoke Detector, Washer
Exterior
Exterior Feature Electric Shutters, Fruit Trees, Satellite Dish, Screened Porch, Storm/Security Shutters
Parking Features Attached
Garage Spaces 2.0
Waterfront Description Canal Front,Canal Width 1-80 Feet
Water Access Y
Water Access Desc Other
View Canal
Roof Type Comp Shingle Roof
Private Pool No
Building
Lot Description Less Than 1/4 Acre Lot
Foundation Concrete Block Construction
Sewer Municipal Sewer
Water Municipal Water
Construction Status Resale
Others
Pets Allowed No
HOA Fee Include 158
Senior Community No HOPA
Restrictions Assoc Approval Required
Acceptable Financing Cash, Conventional, FHA, FHA-Va Approved
Membership Fee Required No
Listing Terms Cash, Conventional, FHA, FHA-Va Approved
Special Listing Condition As Is, Disclosure
Read Less
Want to know what your home might be worth? Contact us for a FREE valuation!

Our team is ready to help you sell your home for the highest possible price ASAP

Bought with Coldwell Banker Residential RE
GET MORE INFORMATION





