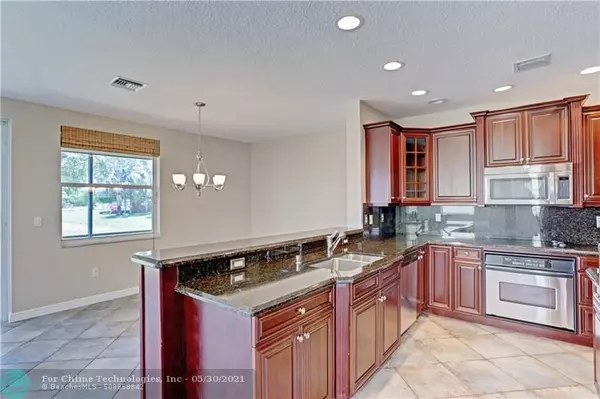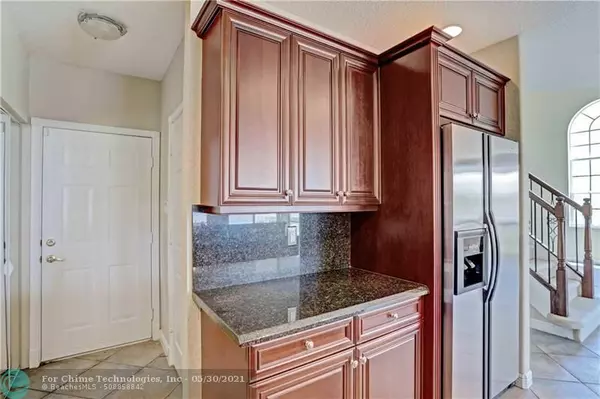$484,900
$484,899
For more information regarding the value of a property, please contact us for a free consultation.
9866 Scribner Ln Wellington, FL 33414
4 Beds
2.5 Baths
2,104 SqFt
Key Details
Sold Price $484,900
Property Type Single Family Home
Sub Type Single
Listing Status Sold
Purchase Type For Sale
Square Footage 2,104 sqft
Price per Sqft $230
Subdivision Olympia 2
MLS Listing ID F10286788
Sold Date 07/09/21
Style WF/No Ocean Access
Bedrooms 4
Full Baths 2
Half Baths 1
Construction Status Resale
HOA Fees $280/mo
HOA Y/N Yes
Total Fin. Sqft 7440
Year Built 2004
Annual Tax Amount $6,408
Tax Year 2020
Lot Size 7,440 Sqft
Property Description
WOW! SUPER NICE HOME ON A WIDE LAKE IN THE POPULAR SUBDIVISION OF OLYMPIA!THIS GUARD GATED COMMUNITY IS LOCATED CLOSE TO ALL THE SHOPPING,BANKING,ETC.THE INTERIOR OF THE HOME WAS JUST PAINTED AND HAS ALL NEUTRAL TILE FLOORING W/ AN OPEN KITCHEN OVERLOOKING THE WIDEST PART OF THE LAKE!ALL CHERRY WOOD KITCHEN CAB. W/ GRANITE & STAINLESS STEEL APPL./SINK & FAUCET! BEAUTIFUL STAIRCASE W/ROD IRON RAILINGS TAKE YOU TO THE UPSTAIRS!OVERSIZED MAIN BEDROOM W/ FANTASTIC VIEWS OF THE LAKE! WALK-IN CLOSET WITH CLOSET ORGANIZERS/OVERSIZED MAIN BATHROOM WITH ROMAN TUB & SEPERATE SHOWER/ALL CHERRY WOOD CABINETS LOOKING OVER THE WIDEST PART OF THE LAKE! THIS FOUR BEDROOM HOME WAS MADE INTO A THREE BEDROOM AS THE WALL WAS REMOVED TO MAKE AN OPEN OFFICE OR PLAYROOM!(NO CLOSET). MUST SEE! HURRY ON THIS ONE!
Location
State FL
County Palm Beach County
Community Olympia
Area Palm Beach 5520; 5530; 5570; 5580
Zoning PUB-UD
Rooms
Bedroom Description Master Bedroom Upstairs,Sitting Area - Master Bedroom
Other Rooms Attic, Family Room, Utility Room/Laundry
Dining Room Breakfast Area, Formal Dining, Snack Bar/Counter
Interior
Interior Features First Floor Entry, Foyer Entry, Pantry, Roman Tub, Split Bedroom, Walk-In Closets
Heating Central Heat, Electric Heat
Cooling Ceiling Fans, Central Cooling, Electric Cooling
Flooring Carpeted Floors, Ceramic Floor
Equipment Automatic Garage Door Opener, Dishwasher, Dryer, Electric Range, Electric Water Heater, Microwave, Refrigerator, Smoke Detector, Washer
Exterior
Exterior Feature Exterior Lighting, Storm/Security Shutters
Parking Features Attached
Garage Spaces 2.0
Community Features Gated Community
Waterfront Description Lake Front
Water Access Y
Water Access Desc Other
View Garden View, Lake
Roof Type Barrel Roof,Curved/S-Tile Roof
Private Pool No
Building
Lot Description Less Than 1/4 Acre Lot, Interior Lot
Foundation Concrete Block Construction, Cbs Construction, Stucco Exterior Construction
Sewer Municipal Sewer
Water Municipal Water
Construction Status Resale
Others
Pets Allowed Yes
HOA Fee Include 280
Senior Community No HOPA
Restrictions Assoc Approval Required,No Restrictions
Acceptable Financing Cash, Conventional, FHA-Va Approved
Membership Fee Required No
Listing Terms Cash, Conventional, FHA-Va Approved
Pets Allowed No Restrictions
Read Less
Want to know what your home might be worth? Contact us for a FREE valuation!

Our team is ready to help you sell your home for the highest possible price ASAP

Bought with Camelot Realty Service Inc.
GET MORE INFORMATION





