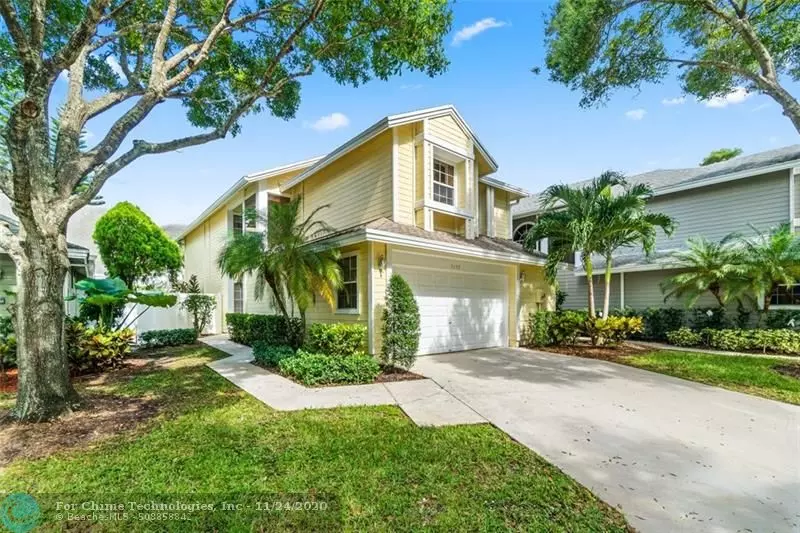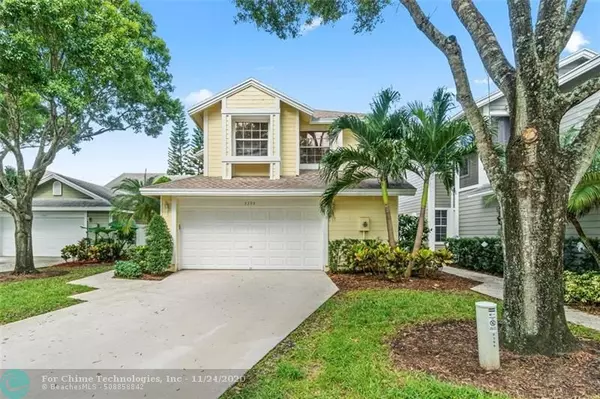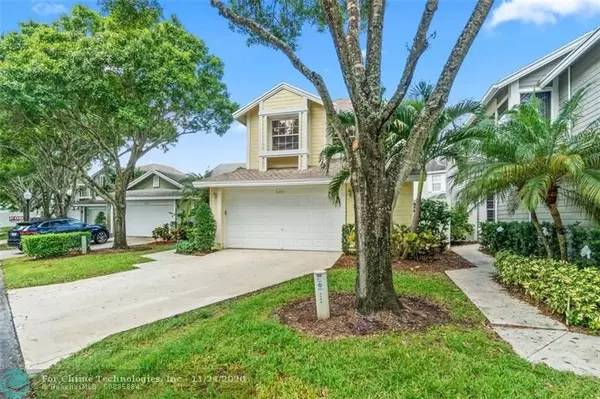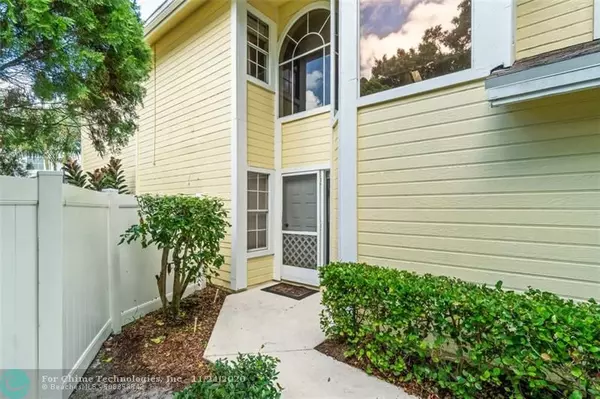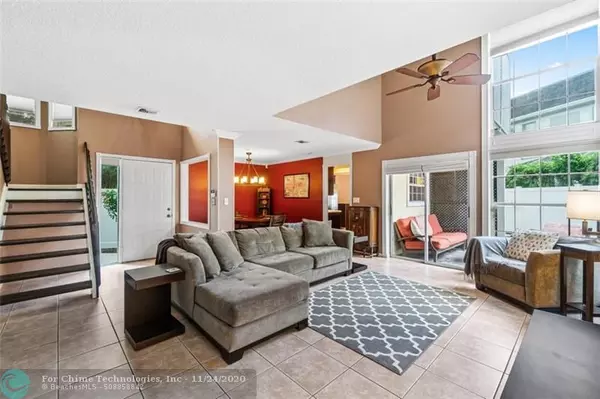$399,000
$395,000
1.0%For more information regarding the value of a property, please contact us for a free consultation.
5399 214th Ct Boca Raton, FL 33486
3 Beds
2.5 Baths
1,932 SqFt
Key Details
Sold Price $399,000
Property Type Single Family Home
Sub Type Single
Listing Status Sold
Purchase Type For Sale
Square Footage 1,932 sqft
Price per Sqft $206
Subdivision Fairfield At Boca 04 Ceda
MLS Listing ID F10258646
Sold Date 12/23/20
Style No Pool/No Water
Bedrooms 3
Full Baths 2
Half Baths 1
Construction Status Resale
HOA Fees $305/mo
HOA Y/N Yes
Year Built 1988
Annual Tax Amount $3,226
Tax Year 2019
Lot Size 4,186 Sqft
Property Description
3 BED/2.5 BATH HOME NESTLED WITHIN AMAZING COMMUNITY THAT OFFERS MANNED ENTRANCE GATE, 2 HEATED SWIMMING POOLS, COMMUNITY ROOM, TENNIS & BASKETBALL COURTS & PLAYGROUND AREA! UPON ENTERING THIS HOME, YOU'RE WELCOMED BY FLOOR TO CEILING WINDOWS THAT OFFER LOTS OF NATURAL LIGHT & SLIDING GLASS DOORS THAT LEAD TO THE PRIVATE FENCED BACKYARD! KITCHEN HAS BEEN BEAUTIFULLY UPDATED W/ STAINLESS STEEL APPLIANCES, WOOD CABINETS & SILESTONE COUNTERS. IN ADDITION TO THE 3 BEDROOMS, UPSTAIRS FEATURES A LOFT AREA FOR AN OFFICE, PLAYROOOM OR WORKOUT AREA. THE WALL FOR BEDROOMS 2 & 3 HAS BEEN OPENED UP TO MAKE ONE BIG ROOM, BUT CAN BE CLOSED OFF BY A BARN DOOR FOR PRIVACY. BATHROOM FOR THESE 2 BEDROOMS IS COMPLETELY UPDATED. CENTRAL BOCA LOCATION WITH ''A'' RATED SCHOOLS! PET FRIENDLY. CALL TODAY!
Location
State FL
County Palm Beach County
Area Palm Bch 4180;4190;4240;4250;4260;4270;4280;4290
Zoning RM-SE
Rooms
Bedroom Description Master Bedroom Upstairs
Other Rooms Loft, Utility/Laundry In Garage
Dining Room Dining/Living Room, Eat-In Kitchen, Snack Bar/Counter
Interior
Interior Features First Floor Entry, Volume Ceilings
Heating Central Heat, Electric Heat
Cooling Ceiling Fans, Central Cooling, Electric Cooling
Flooring Tile Floors, Wood Floors
Equipment Automatic Garage Door Opener, Dishwasher, Disposal, Dryer, Electric Range, Electric Water Heater, Icemaker, Refrigerator, Self Cleaning Oven, Washer
Furnishings Unfurnished
Exterior
Exterior Feature Open Balcony, Open Porch
Garage Spaces 2.0
Community Features Gated Community
Water Access N
View Garden View
Roof Type Comp Shingle Roof
Private Pool No
Building
Lot Description Less Than 1/4 Acre Lot
Foundation Frame Construction
Sewer Municipal Sewer
Water Municipal Water
Construction Status Resale
Others
Pets Allowed Yes
HOA Fee Include 305
Senior Community No HOPA
Restrictions Assoc Approval Required,Ok To Lease
Acceptable Financing Cash, Conventional
Membership Fee Required No
Listing Terms Cash, Conventional
Num of Pet 2
Special Listing Condition As Is
Pets Allowed No Restrictions
Read Less
Want to know what your home might be worth? Contact us for a FREE valuation!

Our team is ready to help you sell your home for the highest possible price ASAP

Bought with Adache Real Estate, LLC
GET MORE INFORMATION

