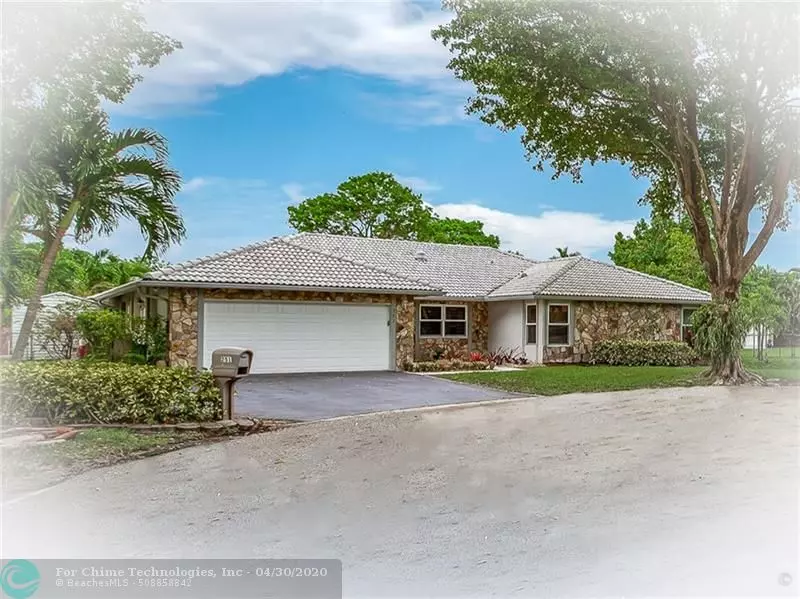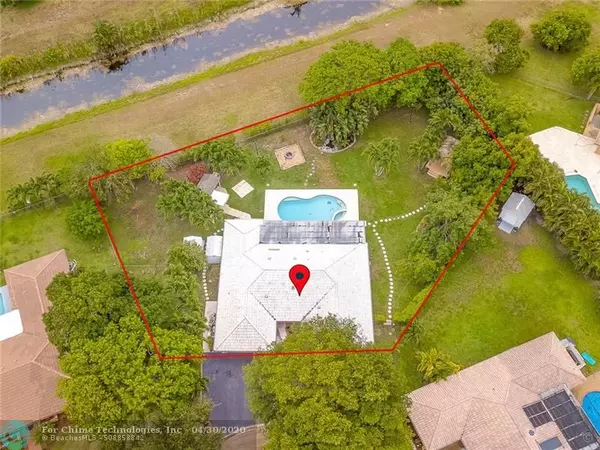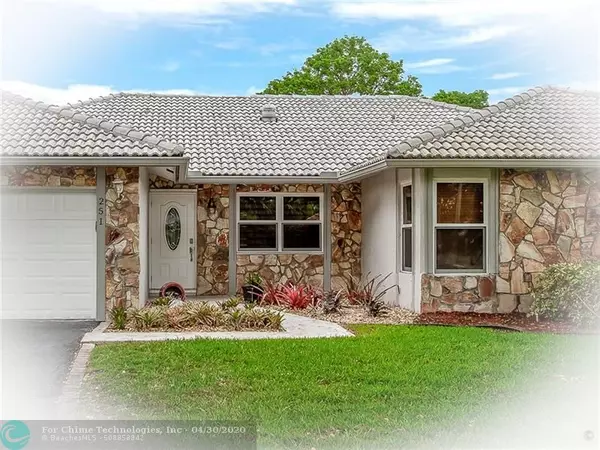$487,500
$495,000
1.5%For more information regarding the value of a property, please contact us for a free consultation.
251 NW 81st Ter Coral Springs, FL 33071
4 Beds
2.5 Baths
2,375 SqFt
Key Details
Sold Price $487,500
Property Type Single Family Home
Sub Type Single
Listing Status Sold
Purchase Type For Sale
Square Footage 2,375 sqft
Price per Sqft $205
Subdivision Shadow Wood 80-38 B
MLS Listing ID F10222565
Sold Date 06/05/20
Style WF/Pool/No Ocean Access
Bedrooms 4
Full Baths 2
Half Baths 1
Construction Status Resale
HOA Y/N No
Year Built 1982
Annual Tax Amount $10,614
Tax Year 2019
Lot Size 0.492 Acres
Property Description
WATCH THE VIRTUAL TOUR. This one checks all the boxes. Updated pool home on HUGE private 1/2-acre lot. It gets better; no traffic cul-de-sac, windows, doors and even the garage door is hurricane rated, in addition to having shutters. BIG fenced yard, 2 storage sheds, $3K in dusk to dawn yard lanterns, pool heater & salt system, big covered patio w/cabana bath access, Tiki Hut, barbecue area, fire pit, fishing in the canal out back, you'll never want to leave home. Water heater 2018, Vivant Alarm system, 2 Zone AC from 18 & 09, flat roof 17, S-tile roof 99. Spacious floor plan w/18x18 tile in all rooms. Remodeled bathrooms, big gorgeous 06 kitchen remodel w/custom cabinetry, center cooking island, granite counters & tiled backsplash. Newer SS appliances replaced in 16. Btw, no HOA dues!
Location
State FL
County Broward County
Community Shadow Wood
Area North Broward 441 To Everglades (3611-3642)
Zoning RS-4
Rooms
Bedroom Description Master Bedroom Ground Level
Other Rooms Family Room, Utility Room/Laundry
Interior
Interior Features First Floor Entry, Built-Ins, Cooking Island, French Doors, Volume Ceilings, Walk-In Closets
Heating Central Heat, Electric Heat
Cooling Ceiling Fans, Central Cooling, Electric Cooling
Flooring Ceramic Floor, Tile Floors
Equipment Automatic Garage Door Opener, Dishwasher, Disposal, Dryer, Electric Range, Electric Water Heater, Microwave, Refrigerator, Self Cleaning Oven, Wall Oven, Washer
Exterior
Exterior Feature Deck, Exterior Lighting, Extra Building/Shed, Fence, High Impact Doors, Patio, Shed, Storm/Security Shutters
Parking Features Attached
Garage Spaces 2.0
Pool Below Ground Pool, Heated, Salt Chlorination, Whirlpool In Pool
Waterfront Description Canal Front,Canal Width 1-80 Feet
Water Access Y
Water Access Desc Other
View Pool Area View
Roof Type Curved/S-Tile Roof
Private Pool No
Building
Lot Description 1/4 To Less Than 1/2 Acre Lot
Foundation Cbs Construction
Sewer Municipal Sewer
Water Municipal Water
Construction Status Resale
Others
Pets Allowed Yes
Senior Community No HOPA
Restrictions Ok To Lease
Acceptable Financing Cash, Conventional, FHA, VA
Membership Fee Required No
Listing Terms Cash, Conventional, FHA, VA
Special Listing Condition As Is, Disclosure
Pets Allowed No Restrictions
Read Less
Want to know what your home might be worth? Contact us for a FREE valuation!

Our team is ready to help you sell your home for the highest possible price ASAP

Bought with Coldwell Banker Realty
GET MORE INFORMATION





