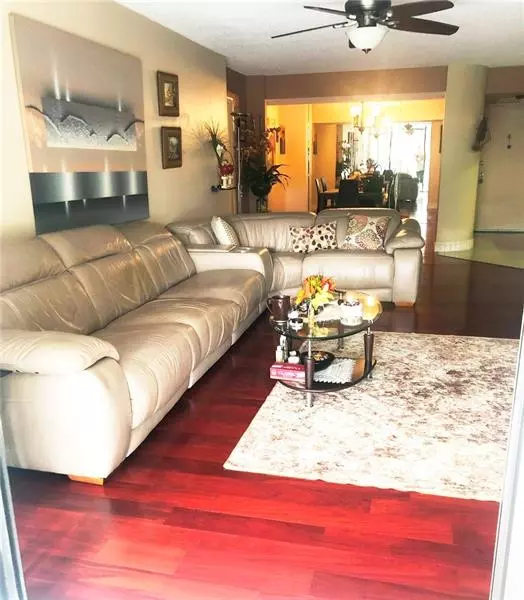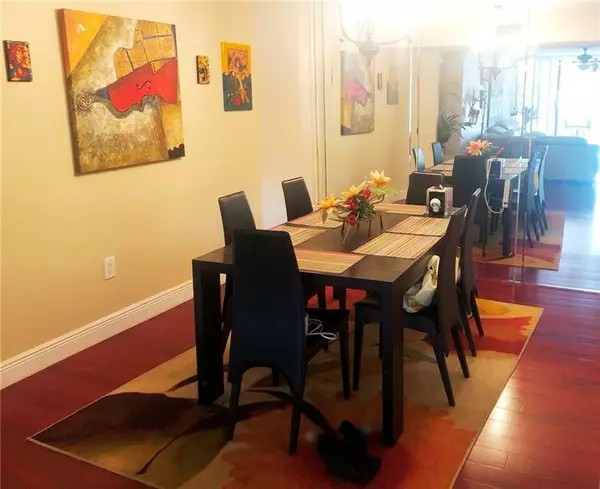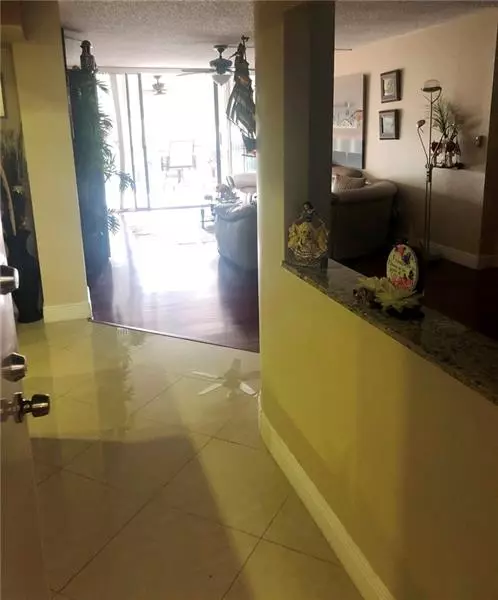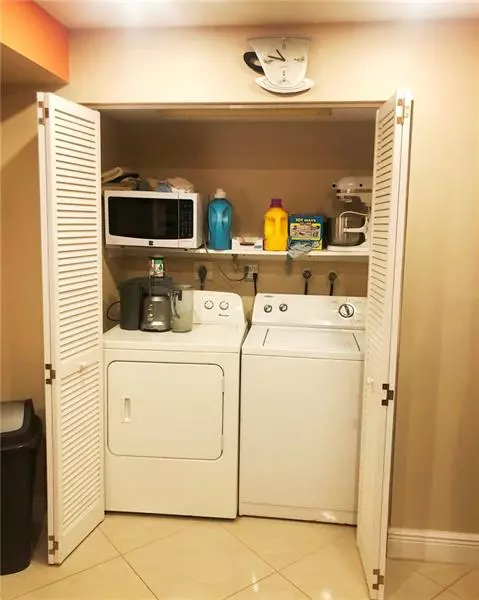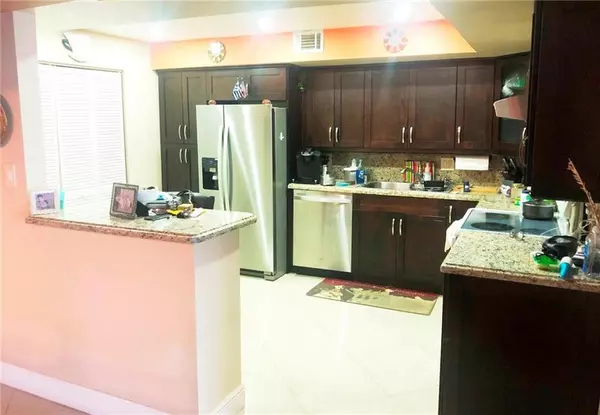$225,000
$239,000
5.9%For more information regarding the value of a property, please contact us for a free consultation.
2812 N 46th Ave #669G Hollywood, FL 33021
2 Beds
2 Baths
1,314 SqFt
Key Details
Sold Price $225,000
Property Type Condo
Sub Type Condo
Listing Status Sold
Purchase Type For Sale
Square Footage 1,314 sqft
Price per Sqft $171
Subdivision Grandview
MLS Listing ID F10266068
Sold Date 04/20/21
Style Condo 5+ Stories
Bedrooms 2
Full Baths 2
Construction Status Resale
HOA Y/N Yes
Year Built 1981
Annual Tax Amount $3,492
Tax Year 2020
Property Description
Your dream home awaits in this gorgeous, renovated PENTHOUSE unit in highly desirable Grandview at Emerald Hills. Quality upgrades, including European solid wood cabinets in kitchen and baths, granite countertops, stainless steel kitchen appliances including brand new Whirlpool refrigerator. Full size washer/dryer in the unit. Beautiful hardwood and tile throughout this spacious penthouse. Loads of closets including his/her walk-ins in the master. Very large and spacious balcony with beautiful garden views of trees, rain shutters and access from both bedrooms and the living room. Formal Dining Room. Furniture is negotiable. Conveniently located to shopping, dining, and highways. HOA includes extended cable, water, trash, pool (heated in the winter), gym, sauna, and 24 hr gated security.
Location
State FL
County Broward County
Area Hollywood Central (3070-3100)
Building/Complex Name Grandview
Rooms
Bedroom Description Sitting Area - Master Bedroom
Interior
Interior Features Walk-In Closets
Heating Central Heat
Cooling Ceiling Fans, Central Cooling
Flooring Tile Floors, Wood Floors
Equipment Dishwasher, Electric Range, Microwave, Refrigerator
Furnishings Furniture Negotiable
Exterior
Exterior Feature Screened Balcony, Storm/Security Shutters
Parking Features Attached
Garage Spaces 1.0
Community Features Gated Community
Amenities Available Bbq/Picnic Area, Community Room, Elevator, Fitness Center, Exterior Lighting, Heated Pool, Library, Pool, Spa/Hot Tub
Waterfront Description Canal Front
Water Access Y
Water Access Desc None
Private Pool No
Building
Unit Features Garden View
Foundation Concrete Block Construction, Cbs Construction, Stucco Exterior Construction
Unit Floor 6
Construction Status Resale
Schools
Elementary Schools Stirling
High Schools Hollywood Hl High
Others
Pets Allowed No
Senior Community Unverified
Restrictions No Trucks/Rv'S,Renting Limited
Security Features Complex Fenced,Private Guards,Security Patrol
Acceptable Financing Cash, Conventional
Membership Fee Required No
Listing Terms Cash, Conventional
Special Listing Condition As Is
Read Less
Want to know what your home might be worth? Contact us for a FREE valuation!

Our team is ready to help you sell your home for the highest possible price ASAP

Bought with Legacy Plus Realty Inc
GET MORE INFORMATION

