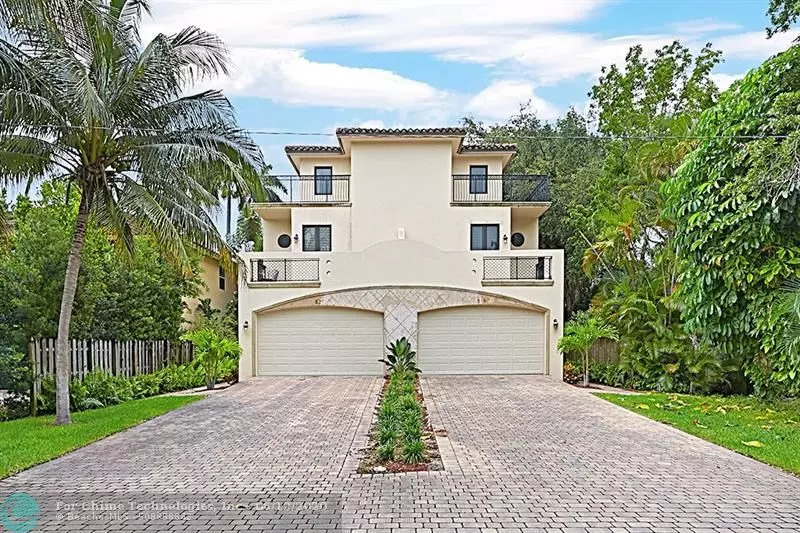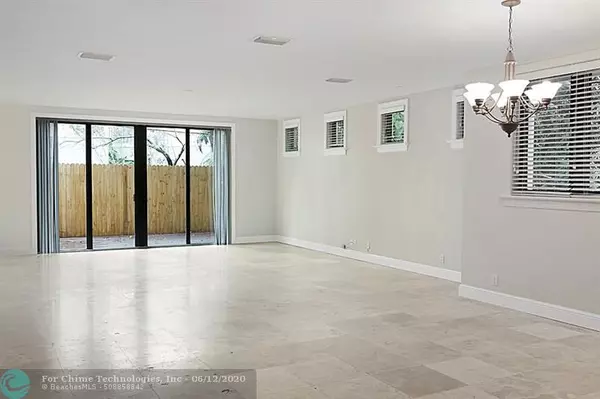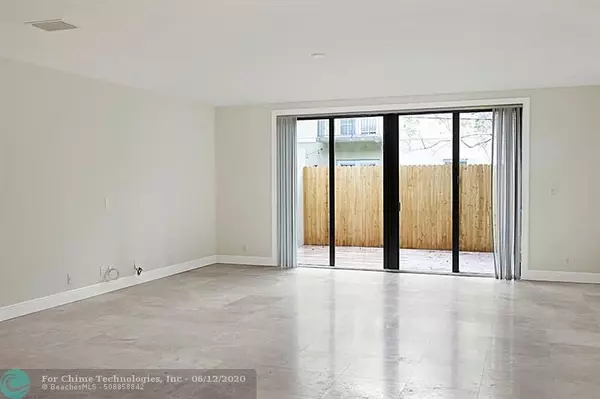$520,000
$525,000
1.0%For more information regarding the value of a property, please contact us for a free consultation.
819 SW 11th St #819 Fort Lauderdale, FL 33315
3 Beds
3.5 Baths
3,324 SqFt
Key Details
Sold Price $520,000
Property Type Townhouse
Sub Type Townhouse
Listing Status Sold
Purchase Type For Sale
Square Footage 3,324 sqft
Price per Sqft $156
Subdivision Tarpon River
MLS Listing ID F10233275
Sold Date 07/24/20
Style Townhouse Fee Simple
Bedrooms 3
Full Baths 3
Half Baths 1
Construction Status Resale
HOA Y/N No
Year Built 2009
Annual Tax Amount $17,329
Tax Year 2019
Property Description
Gorgeous Tri Level Town home in sought after Tarpon River Neighborhood. Over 3300sf under air with tons of storage & closets Already designed to allow for the addition of an elevator. 1st floor has an open floorplan with marble floors, kitchen, dining, living room plus a foyer half bath & deck . 2nd Floor has huge master bedroom with 2 walk in closets, master bath has dual sinks & separate walk in shower &bathtub. Laundry room, 2nd bedroom& full bath & additional bonus space Patios off both bedrooms. 3rd floor has 2 additional rooms with closets for a 4 bedroom or 3 bedroom plus home office or den& another full bath. The enormous rooftop deck is a fabulous place to entertain. So much home for the money, Fee Simple, No HOA, walk to the parks, shopping, coffee house& local brewery.
Location
State FL
County Broward County
Community Tarpon River
Area Ft Ldale Sw (3470-3500;3570-3590)
Building/Complex Name Tarpon River
Rooms
Bedroom Description Master Bedroom Upstairs
Other Rooms Utility Room/Laundry
Dining Room Dining/Living Room
Interior
Interior Features Foyer Entry, Walk-In Closets
Heating Central Heat
Cooling Central Cooling
Flooring Carpeted Floors, Marble Floors
Equipment Dishwasher, Disposal, Dryer, Electric Range, Microwave, Refrigerator, Washer
Exterior
Exterior Feature Deck, High Impact Doors, Open Balcony
Parking Features Attached
Garage Spaces 2.0
Amenities Available No Amenities
Water Access N
Private Pool No
Building
Unit Features Garden View
Entry Level 3
Foundation Cbs Construction
Unit Floor 1
Construction Status Resale
Others
Pets Allowed Yes
Senior Community No HOPA
Restrictions No Restrictions
Security Features Other Security
Acceptable Financing Cash, Conventional
Membership Fee Required No
Listing Terms Cash, Conventional
Pets Allowed No Restrictions
Read Less
Want to know what your home might be worth? Contact us for a FREE valuation!

Our team is ready to help you sell your home for the highest possible price ASAP

Bought with Century 21 Hansen Realty Inc
GET MORE INFORMATION





