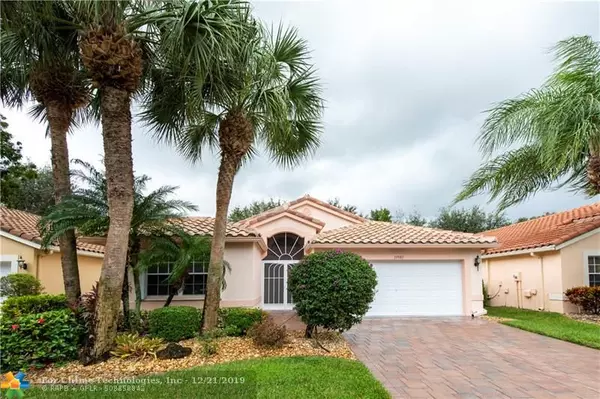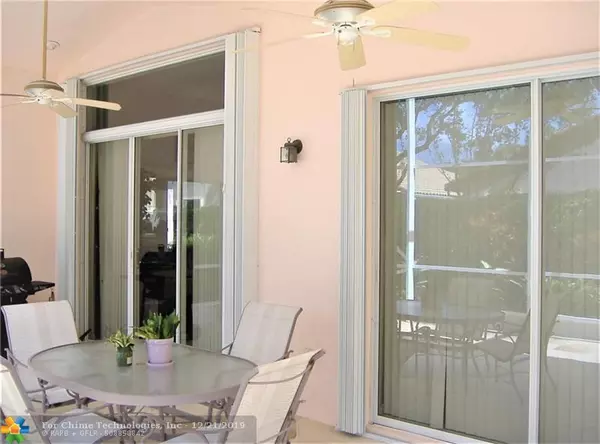$310,000
$324,900
4.6%For more information regarding the value of a property, please contact us for a free consultation.
11581 Bristol Wood Ave Boynton Beach, FL 33437
3 Beds
2 Baths
1,852 SqFt
Key Details
Sold Price $310,000
Property Type Single Family Home
Sub Type Single
Listing Status Sold
Purchase Type For Sale
Square Footage 1,852 sqft
Price per Sqft $167
Subdivision Cascade Lakes-Lester Pud
MLS Listing ID F10198207
Sold Date 01/30/20
Style No Pool/No Water
Bedrooms 3
Full Baths 2
Construction Status Resale
HOA Fees $479/mo
HOA Y/N Yes
Year Built 2002
Annual Tax Amount $3,193
Tax Year 2018
Lot Size 5,249 Sqft
Property Description
Bright 3 bd 2 ba Balmoral lush landscaped. open concept , eat in kit brand new s s appliances, breakfast bar,vaulted ceiling, neutral tile on diag.main living areas.3rd bed used as office/bedroom w built-ins,double door bird cage screened entry,bay window in master 2 walk in closets, raised toilets,master bath has dual sinks roman tub and sep shower. laundry room off the 2 car garage. Accordion Hurricane Shuttters throughout, Extended Screened Patio great for entertaining. Great amenities heated indoor outdoor pool,7 Har Tru tennis courts w onsite pro, 24 hr man gated Resort Style living,pickleball, many clubs,card rooms,Elegant clubhouse with live shows, pet friendly (2 pets up to 25lb). home warranty, high speed internet/cable tv. 42 in kit cabinets. motivated seller bring all offers.
Location
State FL
County Palm Beach County
Community Cascade Lakes
Area Palm Beach 4590; 4600; 4610; 4620
Zoning PUD
Rooms
Bedroom Description At Least 1 Bedroom Ground Level,Master Bedroom Ground Level
Other Rooms Utility Room/Laundry
Dining Room Dining/Living Room, Eat-In Kitchen, Snack Bar/Counter
Interior
Interior Features First Floor Entry, Built-Ins, Foyer Entry, Roman Tub, Split Bedroom, Vaulted Ceilings, Walk-In Closets
Heating Central Heat, Electric Heat
Cooling Ceiling Fans, Central Cooling, Electric Cooling
Flooring Carpeted Floors, Ceramic Floor
Equipment Automatic Garage Door Opener, Dishwasher, Disposal, Dryer, Electric Range, Electric Water Heater, Microwave, Owned Burglar Alarm, Refrigerator, Smoke Detector, Washer
Furnishings Unfurnished
Exterior
Exterior Feature Barbeque, Screened Porch, Storm/Security Shutters
Parking Features Attached
Garage Spaces 2.0
Water Access N
View Garden View
Roof Type Barrel Roof,Curved/S-Tile Roof
Private Pool No
Building
Lot Description Less Than 1/4 Acre Lot, West Of Us 1
Foundation Cbs Construction
Sewer Municipal Sewer
Water Municipal Water
Construction Status Resale
Others
Pets Allowed Yes
HOA Fee Include 479
Senior Community Verified
Restrictions Assoc Approval Required,No Corp Ownership Allowed,No Lease; 1st Year Owned
Acceptable Financing Cash, Conventional, VA
Membership Fee Required No
Listing Terms Cash, Conventional, VA
Special Listing Condition As Is, Home Warranty
Pets Allowed Maximum 20 Lbs
Read Less
Want to know what your home might be worth? Contact us for a FREE valuation!

Our team is ready to help you sell your home for the highest possible price ASAP

Bought with Century 21 WC Realty
GET MORE INFORMATION





