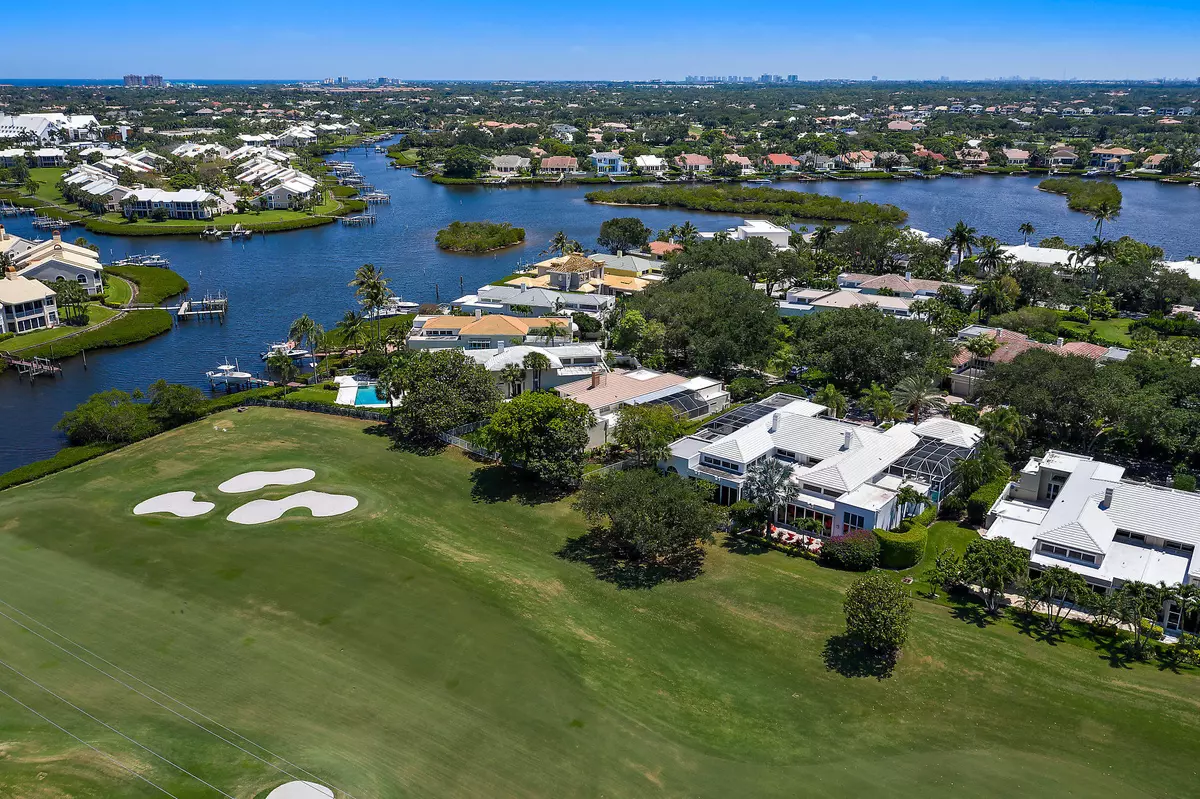Bought with The Sheehan Agency
$810,000
$899,500
9.9%For more information regarding the value of a property, please contact us for a free consultation.
114 Waters Edge DR 114 Jupiter, FL 33477
3 Beds
4 Baths
2,959 SqFt
Key Details
Sold Price $810,000
Property Type Single Family Home
Sub Type Villa
Listing Status Sold
Purchase Type For Sale
Square Footage 2,959 sqft
Price per Sqft $273
Subdivision Admirals Cove Par B
MLS Listing ID RX-10619581
Sold Date 03/18/21
Style Courtyard,Villa
Bedrooms 3
Full Baths 4
Construction Status Resale
Membership Fee $175,000
HOA Fees $961/mo
HOA Y/N Yes
Year Built 1989
Annual Tax Amount $14,226
Tax Year 2019
Lot Size 10,188 Sqft
Property Description
Extraordinary one story 3 Bedroom, 4 Bathroom courtyard villa on one of the nicest streets close to the main clubhouse. Beautiful saturnia marble floors throughout the interior and courtyard pool area. Updated kitchen with a remarkable mezzanine office/ library above. Living room offers remarkable volume ceilings and opens to an intimate patio area. The patio opens to the fenced in backyard with wonderful views of the 4th hole on the East course. The master bedroom opens to patio area with his and hers bathrooms. Separate guest house with lovely vaulted ceilings, full bathroom, kitchenette area (with sink and mini fridge), closet and sliding doors that open to the courtyard. Private courtyard w/heated pool, summer kitchen w/plenty of places to lounge and a dining area.Full house generator
Location
State FL
County Palm Beach
Area 5100
Zoning R1(cit
Rooms
Other Rooms Den/Office, Loft, Maid/In-Law, Studio Bedroom
Master Bath 2 Master Baths, Mstr Bdrm - Ground, Separate Shower, Separate Tub
Interior
Interior Features Built-in Shelves, Closet Cabinets, Foyer, French Door, Laundry Tub, Pantry, Pull Down Stairs, Roman Tub, Split Bedroom, Volume Ceiling, Walk-in Closet
Heating Central, Electric
Cooling Ceiling Fan, Central, Electric
Flooring Carpet, Marble
Furnishings Unfurnished
Exterior
Exterior Feature Auto Sprinkler, Awnings, Built-in Grill, Fence, Screen Porch
Parking Features 2+ Spaces
Garage Spaces 2.0
Pool Heated
Community Features Gated Community
Utilities Available Cable, Electric, Gas Natural, Public Sewer, Public Water
Amenities Available Bike - Jog, Cabana, Pool, Spa-Hot Tub, Tennis
Waterfront Description None
View Golf, Pool
Handicap Access Handicap Access
Exposure South
Private Pool Yes
Building
Lot Description < 1/4 Acre
Story 1.00
Unit Features Corner
Foundation Block, Concrete
Unit Floor 1
Construction Status Resale
Others
Pets Allowed Yes
HOA Fee Include Cable,Common Areas,Lawn Care,Pest Control,Reserve Funds,Security,Trash Removal
Senior Community No Hopa
Restrictions Lease OK,Lease OK w/Restrict
Security Features Gate - Manned,Private Guard,Security Patrol
Acceptable Financing Cash, Conventional
Horse Property No
Membership Fee Required Yes
Listing Terms Cash, Conventional
Financing Cash,Conventional
Read Less
Want to know what your home might be worth? Contact us for a FREE valuation!

Our team is ready to help you sell your home for the highest possible price ASAP
GET MORE INFORMATION





