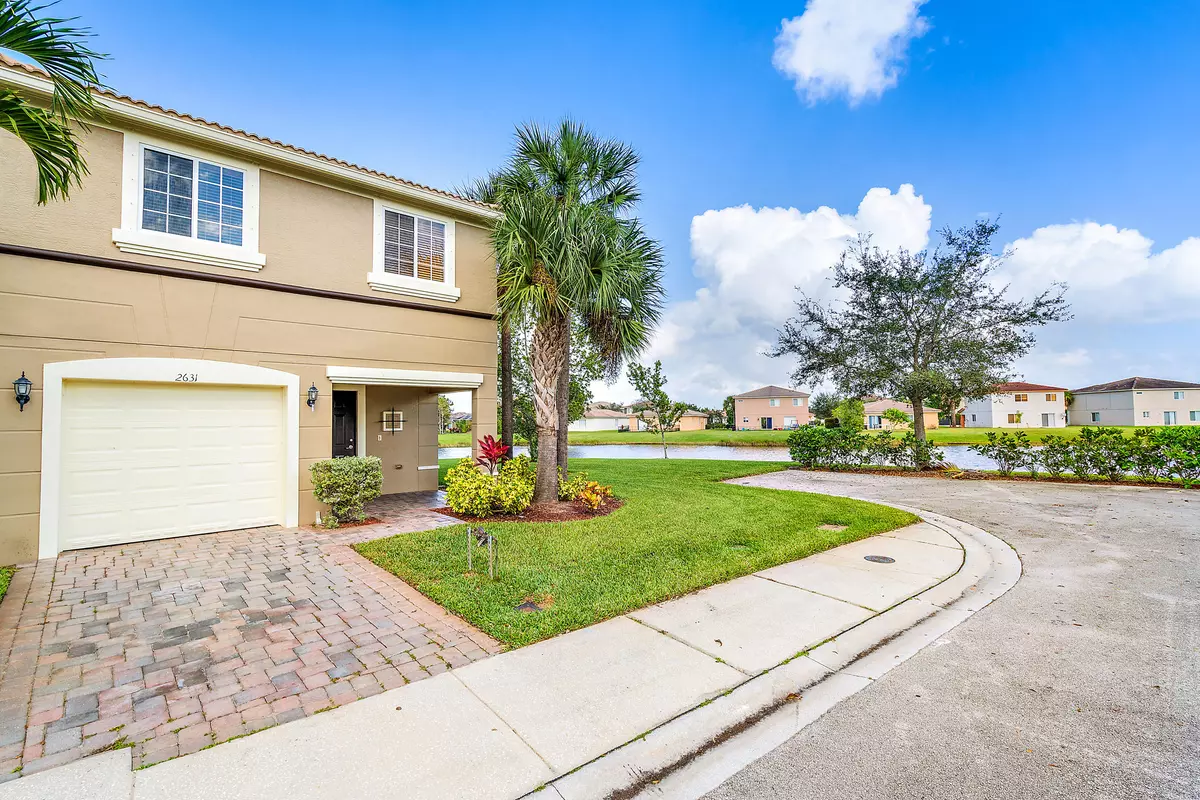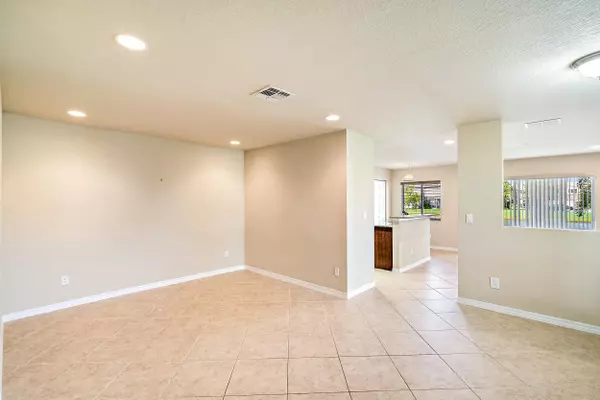Bought with Lang Realty
$180,500
$182,000
0.8%For more information regarding the value of a property, please contact us for a free consultation.
2631 SW Marshfield CT Port Saint Lucie, FL 34953
3 Beds
2.1 Baths
1,820 SqFt
Key Details
Sold Price $180,500
Property Type Townhouse
Sub Type Townhouse
Listing Status Sold
Purchase Type For Sale
Square Footage 1,820 sqft
Price per Sqft $99
Subdivision Third Replat Of Portofino Isles
MLS Listing ID RX-10586386
Sold Date 01/23/20
Bedrooms 3
Full Baths 2
Half Baths 1
Construction Status Resale
HOA Fees $245/mo
HOA Y/N Yes
Year Built 2007
Annual Tax Amount $3,653
Tax Year 2019
Lot Size 2,788 Sqft
Property Description
This home has been meticulously maintained! Large corner unit with picturesque lake view. Lovely 18'' tile covers the 1st floor. Kitchen includes wood cabinets, S/S appliances (newer dishwasher) & granite tops. There's plenty of living space with a breakfast nook, green space for grilling or bird watching and separate dining/living downstairs. Upstairs, enjoy a sizable loft that can be used as game room, office, workout space....endless possibilities! Enjoy beautiful wood laminate floors in the master bedroom. Brand new A/C compressor, UV light to kill mold recently installed, hot water expansion tank just replaced, exterior just painted, New high speed internet wire installed by HOA, tubes in walls for easy & effective pest control. Washer & drier are older. This is one you have to see!
Location
State FL
County St. Lucie
Area 7220
Zoning Res
Rooms
Other Rooms Family, Great, Laundry-Inside
Master Bath Combo Tub/Shower, Dual Sinks, Mstr Bdrm - Sitting, Mstr Bdrm - Upstairs, Separate Shower
Interior
Interior Features Foyer, Pantry, Split Bedroom, Walk-in Closet
Heating Central
Cooling Ceiling Fan, Central
Flooring Carpet, Laminate, Tile
Furnishings Unfurnished
Exterior
Parking Features Driveway, Garage - Attached
Garage Spaces 1.0
Utilities Available Cable, Electric, Public Sewer, Public Water
Amenities Available Basketball, Bike - Jog, Bike Storage, Clubhouse, Community Room, Fitness Center, Internet Included, Manager on Site, Picnic Area, Pool, Sidewalks, Street Lights, Tennis
Waterfront Description Lake
Roof Type Barrel
Exposure South
Private Pool No
Building
Lot Description < 1/4 Acre
Story 2.00
Foundation CBS
Construction Status Resale
Others
Pets Allowed Yes
HOA Fee Include Cable,Common Areas,Lawn Care,Recrtnal Facility,Security
Senior Community No Hopa
Restrictions Buyer Approval,Commercial Vehicles Prohibited,Interview Required,No Truck/RV,Tenant Approval
Security Features Gate - Manned,Gate - Unmanned,Security Patrol
Acceptable Financing Cash, Conventional, FHA, VA
Horse Property No
Membership Fee Required No
Listing Terms Cash, Conventional, FHA, VA
Financing Cash,Conventional,FHA,VA
Pets Allowed No Aggressive Breeds
Read Less
Want to know what your home might be worth? Contact us for a FREE valuation!

Our team is ready to help you sell your home for the highest possible price ASAP
GET MORE INFORMATION





