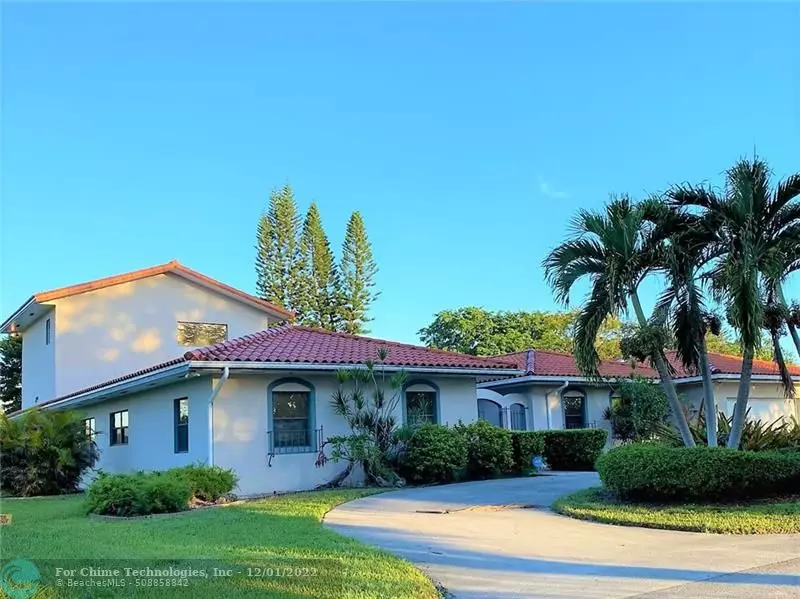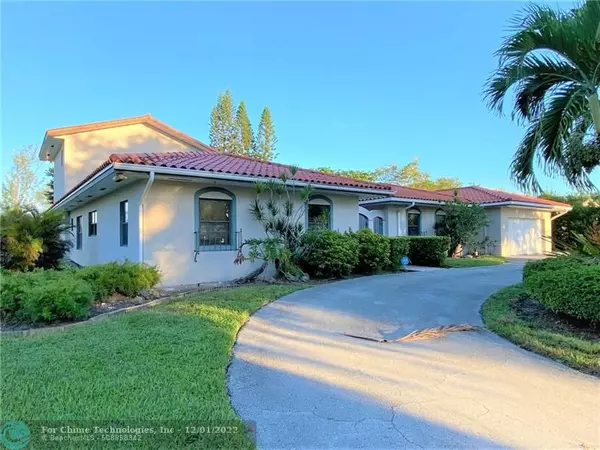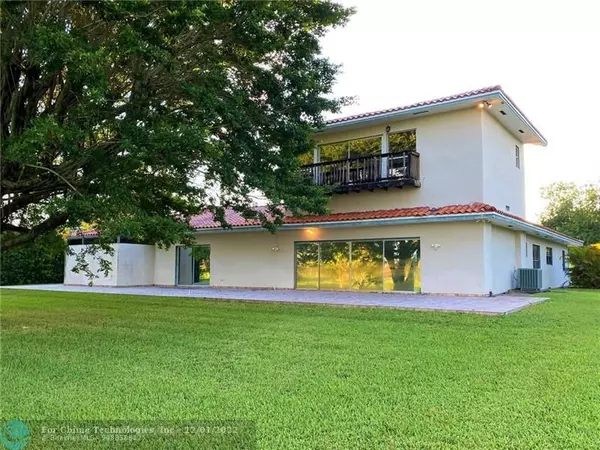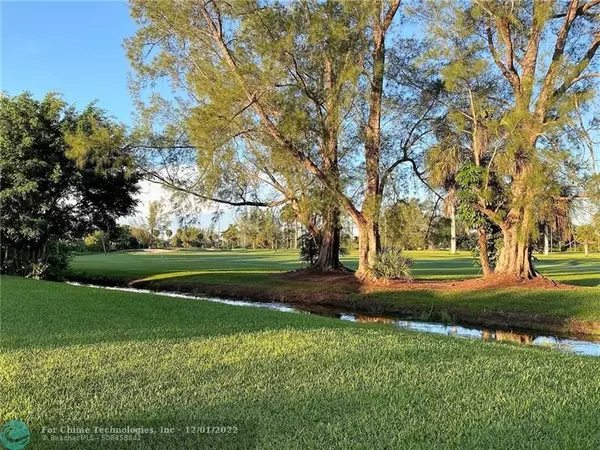$904,007
$999,900
9.6%For more information regarding the value of a property, please contact us for a free consultation.
19740 W Saint Andrews Dr Hialeah, FL 33015
5 Beds
5.5 Baths
5,336 SqFt
Key Details
Sold Price $904,007
Property Type Single Family Home
Sub Type Single
Listing Status Sold
Purchase Type For Sale
Square Footage 5,336 sqft
Price per Sqft $169
Subdivision Country Club Of Miami Est
MLS Listing ID F10348504
Sold Date 11/30/22
Style No Pool/No Water
Bedrooms 5
Full Baths 5
Half Baths 1
Construction Status Unknown
Membership Fee $2,500
HOA Fees $195/qua
HOA Y/N Yes
Year Built 1966
Annual Tax Amount $9,285
Tax Year 2021
Lot Size 0.266 Acres
Property Description
Welcome to the Country Club of Miami Estates! This enormous home is situated on a golf course and offers a custom 4,908 sq/ft (adjusted area ) split floor plan, with 5 beds, 5.5 baths. oversized main bedroom, living room with a built-in bar, din, fam, office/guest space and many other surprises. This is a family oriented community with a 24/7 guard gate and patrol. See Broker Comments for instructions.* IMPORTANT * sold as-is. We cannot entertain offers until property has been on the market for 5 days. Online bidding ONLY will begin on: Duration
Sep 25, 8:00am - Sep 27 EDT
See Broker remarks regarding Auction Com Online bidding will begin on : Oct 4, 8:00am - end Oct 6 EDT
Location
State FL
County Miami-dade County
Zoning 0100
Rooms
Bedroom Description 2 Master Suites,Master Bedroom Upstairs,Other
Other Rooms Den/Library/Office, Family Room, Loft, Other
Dining Room Eat-In Kitchen, Family/Dining Combination, Formal Dining
Interior
Interior Features First Floor Entry, Built-Ins, Other Interior Features
Heating Electric Heat
Cooling Central Cooling
Flooring Carpeted Floors, Ceramic Floor
Equipment Other Equipment/Appliances
Exterior
Exterior Feature Other, Patio
Parking Features Attached
Garage Spaces 2.0
Community Features Gated Community
Water Access N
View Garden View, Golf View
Roof Type Other Roof
Private Pool No
Building
Lot Description Less Than 1/4 Acre Lot
Foundation Other Construction
Sewer Other Sewer
Water Municipal Water
Construction Status Unknown
Others
Pets Allowed Yes
HOA Fee Include 585
Senior Community No HOPA
Restrictions Assoc Approval Required,Ok To Lease
Acceptable Financing Cash
Membership Fee Required Yes
Listing Terms Cash
Pets Allowed No Aggressive Breeds
Read Less
Want to know what your home might be worth? Contact us for a FREE valuation!

Our team is ready to help you sell your home for the highest possible price ASAP

Bought with Lapeyre Realty Inc
GET MORE INFORMATION





