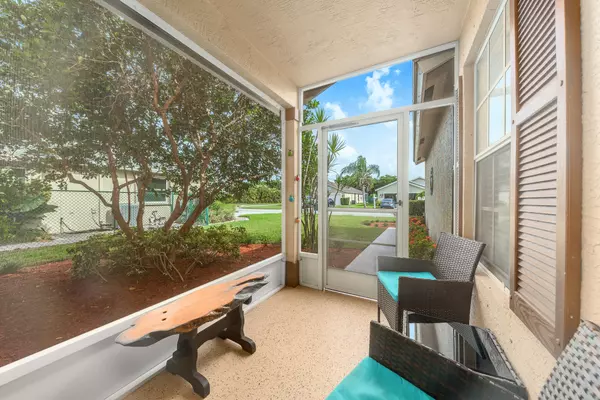Bought with One Sotheby's International Re
$445,000
$450,000
1.1%For more information regarding the value of a property, please contact us for a free consultation.
2454 SW Riviera RD Stuart, FL 34997
3 Beds
2 Baths
1,485 SqFt
Key Details
Sold Price $445,000
Property Type Single Family Home
Sub Type Single Family Detached
Listing Status Sold
Purchase Type For Sale
Square Footage 1,485 sqft
Price per Sqft $299
Subdivision River Forest
MLS Listing ID RX-10822086
Sold Date 09/23/22
Style < 4 Floors,Traditional
Bedrooms 3
Full Baths 2
Construction Status Resale
HOA Fees $155/mo
HOA Y/N Yes
Year Built 2002
Annual Tax Amount $4,316
Tax Year 2021
Lot Size 6,600 Sqft
Property Description
Move-in ready POOL home in River Forest. 3 bedrooms, 2 baths, 2 car garage. Split floor plan with open living areas (kitchen, living and dining). New Fiberglass pool with lifetime warranty, salt chlorinated, travertine pavers. White and bright kitchen with eat-in area opens to living room with snack bar. New refrigerator and dryer. Screened and covered patio. Fully fenced yard. Generator hook-up in garage. River Forest offers gated RV and boat storage and docks (when available). Low HOA fee includes internet, cable, pool, clubhouse, gym and gated boat ramp with ocean access. 'Royal Wall' solid concrete construction!
Location
State FL
County Martin
Community River Forest
Area 12 - Stuart - Southwest
Zoning Res
Rooms
Other Rooms Great, Laundry-Inside, Laundry-Util/Closet
Master Bath Dual Sinks
Interior
Interior Features Bar, Split Bedroom, Volume Ceiling, Walk-in Closet
Heating Central, Electric
Cooling Ceiling Fan, Central, Electric
Flooring Carpet, Tile
Furnishings Unfurnished
Exterior
Exterior Feature Covered Patio, Screen Porch, Screened Patio
Parking Features 2+ Spaces, Driveway, Garage - Attached, RV/Boat
Garage Spaces 2.0
Pool Fiberglass, Inground, Salt Chlorination
Community Features Sold As-Is
Utilities Available Cable, Public Sewer, Public Water
Amenities Available Boating, Cabana, Fitness Center, Playground, Pool
Waterfront Description None
Water Access Desc Ramp
View Pool
Roof Type Comp Shingle
Present Use Sold As-Is
Exposure North
Private Pool Yes
Building
Lot Description < 1/4 Acre
Story 1.00
Foundation Concrete, Stucco
Construction Status Resale
Schools
Elementary Schools Crystal Lake Elementary School
Middle Schools Dr. David L. Anderson Middle School
High Schools South Fork High School
Others
Pets Allowed Yes
HOA Fee Include Cable,Common Areas,Recrtnal Facility
Senior Community No Hopa
Restrictions Buyer Approval,Lease OK
Security Features None
Acceptable Financing Cash, Conventional
Horse Property No
Membership Fee Required No
Listing Terms Cash, Conventional
Financing Cash,Conventional
Pets Allowed No Aggressive Breeds, Number Limit
Read Less
Want to know what your home might be worth? Contact us for a FREE valuation!

Our team is ready to help you sell your home for the highest possible price ASAP
GET MORE INFORMATION





