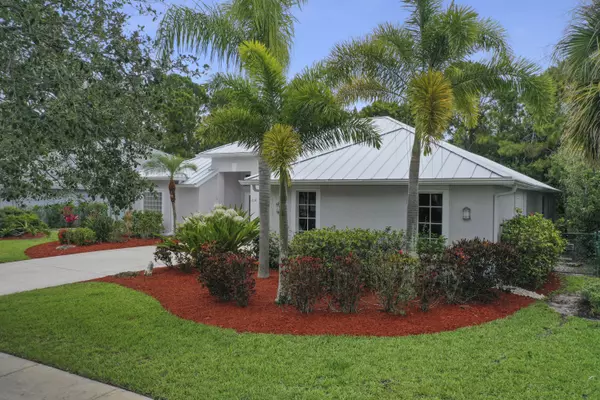Bought with Non-Member Selling Office
$540,000
$579,999
6.9%For more information regarding the value of a property, please contact us for a free consultation.
208 SW Fernleaf TRL Port Saint Lucie, FL 34953
4 Beds
2 Baths
2,327 SqFt
Key Details
Sold Price $540,000
Property Type Single Family Home
Sub Type Single Family Detached
Listing Status Sold
Purchase Type For Sale
Square Footage 2,327 sqft
Price per Sqft $232
Subdivision Sawgrass Lakes Phase 2
MLS Listing ID RX-10804725
Sold Date 07/12/22
Bedrooms 4
Full Baths 2
Construction Status Resale
HOA Fees $133/mo
HOA Y/N Yes
Year Built 2003
Annual Tax Amount $3,361
Tax Year 2021
Lot Size 9,562 Sqft
Property Description
Come home to one of the most sought after neighborhoods in all of the Treasure Coast. Nestled in a great PSL location, Sawgrass Lakes is a true treat to the eyes as it offers breath-taking beauty from the moment you enter.This 4/2/2 meticulously kept structure immediately captures your heart with its stunning curbside appeal highlighted by lakefront views. From the outside, a contemporary pallet of color that is only accentuated with its new standing seam metal roof. Inside, this home boasts remodels to the kitchen and baths. Each present with luxurious and hearty quartz countertops, with the showing areas tastefully appointed with frameless door packages. Ample amounts of hot H2O availability is noted via the new electric water heater.
Location
State FL
County St. Lucie
Community Sawgrass Lakes
Area 7750
Zoning Planned Unit
Rooms
Other Rooms Family, Great, Laundry-Inside
Master Bath Dual Sinks, Separate Shower, Separate Tub
Interior
Interior Features Built-in Shelves, Ctdrl/Vault Ceilings, Kitchen Island, Laundry Tub, Pantry, Pull Down Stairs, Roman Tub, Split Bedroom, Volume Ceiling, Walk-in Closet
Heating Central, Electric
Cooling Ceiling Fan, Central, Electric
Flooring Tile, Vinyl Floor
Furnishings Furniture Negotiable
Exterior
Exterior Feature Auto Sprinkler, Covered Patio, Fence, Open Patio, Well Sprinkler, Zoned Sprinkler
Parking Features 2+ Spaces, Driveway, Garage - Attached, RV/Boat
Garage Spaces 2.0
Pool Concrete, Equipment Included, Freeform, Gunite, Heated, Inground
Community Features Home Warranty, Gated Community
Utilities Available Cable, Electric, Public Sewer, Public Water, Underground, Well Water
Amenities Available Sidewalks, Street Lights
Waterfront Description None
Roof Type Metal
Present Use Home Warranty
Exposure Southwest
Private Pool Yes
Building
Lot Description < 1/4 Acre, Sidewalks, Treed Lot, West of US-1
Story 1.00
Foundation CBS, Stucco
Construction Status Resale
Others
Pets Allowed Yes
HOA Fee Include Cable,Common Areas,Other
Senior Community No Hopa
Restrictions Buyer Approval,Commercial Vehicles Prohibited,Lease OK,No Boat,No Lease 1st Year
Security Features Burglar Alarm,Gate - Unmanned,Security Sys-Owned
Acceptable Financing Cash, Conventional, FHA, VA
Horse Property No
Membership Fee Required No
Listing Terms Cash, Conventional, FHA, VA
Financing Cash,Conventional,FHA,VA
Read Less
Want to know what your home might be worth? Contact us for a FREE valuation!

Our team is ready to help you sell your home for the highest possible price ASAP
GET MORE INFORMATION





