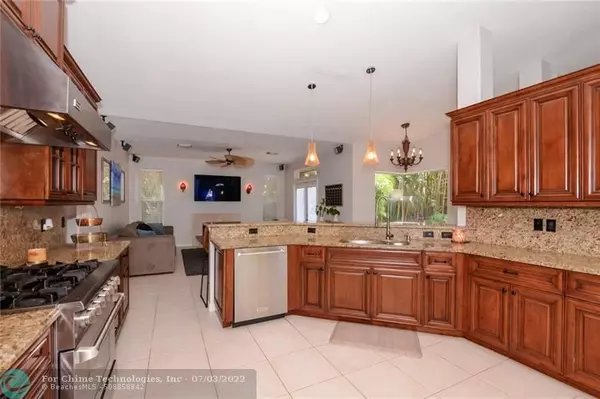$465,000
$469,000
0.9%For more information regarding the value of a property, please contact us for a free consultation.
5998 NW Baynard Drive Port Saint Lucie, FL 34986
3 Beds
2.5 Baths
2,141 SqFt
Key Details
Sold Price $465,000
Property Type Single Family Home
Sub Type Single
Listing Status Sold
Purchase Type For Sale
Square Footage 2,141 sqft
Price per Sqft $217
Subdivision Port St Lucie Section 44
MLS Listing ID F10329185
Sold Date 07/01/22
Style Pool Only
Bedrooms 3
Full Baths 2
Half Baths 1
Construction Status New Construction
HOA Y/N No
Year Built 2001
Annual Tax Amount $5,900
Tax Year 2021
Lot Size 0.270 Acres
Property Description
Lovely pool/spa home located in a neighborhood community. Walk through the front door and you can see the backyard pool with Tropical landscape, fruit trees, bamboo trees and empty space for bocce, coy pond and much more. Cathedral ceilings for that open feel, in the living room, den and kitchen. Kitchen has tons of storage, large pantry. lots of counter. Beautiful gas fireplace in the den. Main bedroom, roman tub, stand up shower, 2 walk in closets. Living room has sliders that open up to the patio around the pool, den has French doors going out to the pool area. Cabana 1/2 bath close to the pool for easy convenience. Separate Laundry room leading into the 2-car garage with attic storage, and a generator.
Location
State FL
County St. Lucie County
Area St Lucie County 7130; 7140; 7370
Zoning RS-2 PSL
Rooms
Bedroom Description At Least 1 Bedroom Ground Level,Master Bedroom Ground Level
Other Rooms Family Room, Utility Room/Laundry
Dining Room Dining/Living Room, Eat-In Kitchen
Interior
Interior Features First Floor Entry, Fireplace, Vaulted Ceilings
Heating Electric Heat
Cooling Central Cooling
Flooring Laminate, Tile Floors, Vinyl Floors
Equipment Automatic Garage Door Opener, Dishwasher, Disposal, Dryer, Electric Water Heater, Gas Range, Refrigerator, Self Cleaning Oven, Smoke Detector, Washer
Exterior
Exterior Feature Fence, Fruit Trees
Parking Features Attached
Garage Spaces 2.0
Pool Automatic Chlorination, Below Ground Pool, Child Gate Fence, Equipment Stays, Whirlpool In Pool
Water Access N
View None
Roof Type Comp Shingle Roof
Private Pool No
Building
Lot Description Less Than 1/4 Acre Lot
Foundation Cbs Construction, Stucco Exterior Construction
Sewer Municipal Sewer
Water Lake Worth Drain
Construction Status New Construction
Others
Pets Allowed Yes
Senior Community No HOPA
Restrictions No Restrictions
Acceptable Financing Cash, Conventional, FHA-Va Approved
Membership Fee Required No
Listing Terms Cash, Conventional, FHA-Va Approved
Pets Allowed No Restrictions
Read Less
Want to know what your home might be worth? Contact us for a FREE valuation!

Our team is ready to help you sell your home for the highest possible price ASAP

Bought with Partnership Realty Inc.
GET MORE INFORMATION





