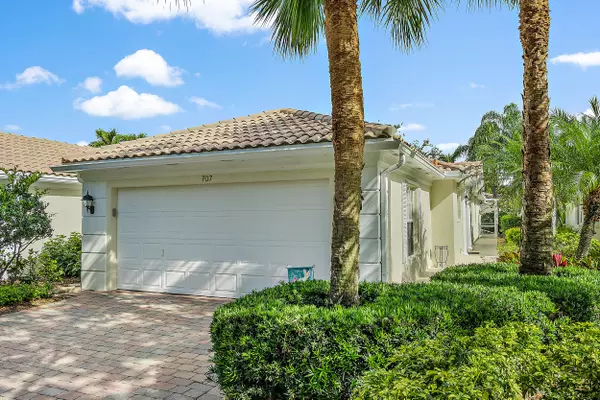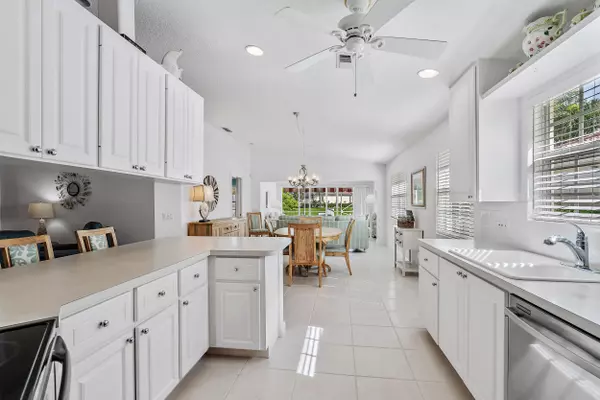Bought with Keller Williams Realty Jupiter
$585,000
$629,000
7.0%For more information regarding the value of a property, please contact us for a free consultation.
707 Hudson Bay Dr Palm Beach Gardens, FL 33410
2 Beds
2 Baths
1,678 SqFt
Key Details
Sold Price $585,000
Property Type Townhouse
Sub Type Townhouse
Listing Status Sold
Purchase Type For Sale
Square Footage 1,678 sqft
Price per Sqft $348
Subdivision Isles At Palm Beach Gardens
MLS Listing ID RX-10793181
Sold Date 06/28/22
Style Villa
Bedrooms 2
Full Baths 2
Construction Status Resale
HOA Fees $391/mo
HOA Y/N Yes
Min Days of Lease 120
Year Built 2002
Annual Tax Amount $6,855
Tax Year 2021
Lot Size 4,700 Sqft
Property Description
Absolutely Gorgeous CBS 2 Bedroom, 2 Bathroom Single Story Lakefront Villa Nestled In The Sought After Community Of ''The Isles'' Located In The Heart Of Palm Beach Gardens! Offered turnkey and fully furnished. A snowbird's paradise, this home has only been lightly used for the last 9 years. Make this serene, quiet neighborhood that is lined with beautiful trees and lush landscaping your very own. Fish from your own backyard, with plenty of wildlife to watch from your extended screened-in lanai with remote-controlled awning. Pride of ownership shows in the way that the owners have meticulously cared for the property. Endless natural light greets you as you enter the home!
Location
State FL
County Palm Beach
Community The Isles
Area 5310
Zoning RES
Rooms
Other Rooms Family, Laundry-Inside
Master Bath Dual Sinks, Mstr Bdrm - Ground, Separate Shower
Interior
Interior Features Built-in Shelves, Ctdrl/Vault Ceilings, Foyer, Laundry Tub, Pantry, Split Bedroom, Walk-in Closet
Heating Central
Cooling Central
Flooring Carpet, Ceramic Tile
Furnishings Furnished
Exterior
Exterior Feature Screened Patio, Shutters
Parking Features 2+ Spaces, Garage - Attached
Garage Spaces 2.0
Utilities Available Cable, Public Sewer, Public Water
Amenities Available Clubhouse, Community Room, Fitness Center, Manager on Site, Pool, Tennis
Waterfront Description Lake
View Lake
Roof Type Barrel
Exposure South
Private Pool No
Building
Story 1.00
Foundation CBS
Construction Status Resale
Schools
Elementary Schools Timber Trace Elementary School
Middle Schools Watson B. Duncan Middle School
High Schools William T. Dwyer High School
Others
Pets Allowed Restricted
HOA Fee Include Cable,Common Areas,Lawn Care,Reserve Funds,Security,Trash Removal
Senior Community No Hopa
Restrictions Buyer Approval
Acceptable Financing Cash, Conventional
Horse Property No
Membership Fee Required No
Listing Terms Cash, Conventional
Financing Cash,Conventional
Pets Allowed No Aggressive Breeds
Read Less
Want to know what your home might be worth? Contact us for a FREE valuation!

Our team is ready to help you sell your home for the highest possible price ASAP
GET MORE INFORMATION





