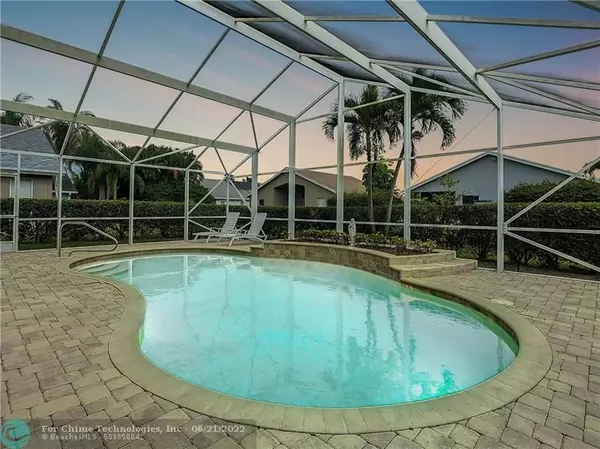$430,000
$459,000
6.3%For more information regarding the value of a property, please contact us for a free consultation.
2512 SW REGENCY RD Stuart, FL 34997
3 Beds
2 Baths
1,625 SqFt
Key Details
Sold Price $430,000
Property Type Single Family Home
Sub Type Single
Listing Status Sold
Purchase Type For Sale
Square Footage 1,625 sqft
Price per Sqft $264
Subdivision River Forest
MLS Listing ID F10328490
Sold Date 06/21/22
Style Pool Only
Bedrooms 3
Full Baths 2
Construction Status Resale
HOA Fees $155/mo
HOA Y/N Yes
Year Built 2003
Annual Tax Amount $2,854
Tax Year 2021
Lot Size 6,055 Sqft
Property Description
WELCOME TO STUART, VOTED #1 HAPPIEST SEASIDE TOWN. THIS CHARMING & VERY WELL MAINTAINED HOME LOCATED AT THE SERENE NEIGHB. OF RIVER FOREST (AT ST LUCIE FALLS) FEATURES AN ENTERTAINING & OPEN FLOORPLAN W/ VAULTED CEILINGS & BREAKFAST COUNTER. WHETHER YOU TAKE A NICE DIP IN THE SALT WATER POOL W/ RELAXING FOUNTAIN OR ENJOYING THE SUNSET UNDER THE 988 SF SCREENED PATIO THIS ENCHANTING HOUSE HAS LOTS TO OFFER: 3 BEDROOMS, 2 BATHROOMS PLUS OFFICE (WHICH CAN BE USED A 4TH BEDROOM IF NEEDED); UPDATED A/C (2015), WATER HEATER (2012) AND POOL CELL + PUMP (2021). GORGEOUS GLASS CUSTOM MADE FRONT DOOR. SPRINKLER SYSTEM. PANEL HURRICANE SHUTTERS. CLUBHOUSE W/POOL & FITNESS CENTER. TAKE ADVANTAGE OF THE CONVENIENT LOCATION WITH EASY ACCESS TO BOTH MAIN ROADS I-95 & FLORIDA TURNPIKE 6 MINS AWAY. AS IS
Location
State FL
County Martin County
Community St Lucie Falls
Area Martin County (6090; 6100; 6120)
Zoning RT
Rooms
Bedroom Description Entry Level
Other Rooms Attic
Dining Room Dining/Living Room, Snack Bar/Counter
Interior
Interior Features First Floor Entry, Vaulted Ceilings
Heating Central Heat
Cooling Central Cooling
Flooring Carpeted Floors, Ceramic Floor
Equipment Automatic Garage Door Opener, Dishwasher, Disposal, Dryer, Electric Range, Electric Water Heater, Refrigerator, Washer
Furnishings Unfurnished
Exterior
Exterior Feature Screened Porch
Parking Features Attached
Garage Spaces 2.0
Pool Above Ground Pool, Heated, Private Pool, Salt Chlorination, Screened
Water Access N
View Pool Area View
Roof Type Comp Shingle Roof
Private Pool No
Building
Lot Description Less Than 1/4 Acre Lot
Foundation Cbs Construction, Stucco Exterior Construction
Sewer Municipal Sewer
Water Municipal Water
Construction Status Resale
Schools
Elementary Schools Crystal Lake
Middle Schools Anderson; Dr. David L.
High Schools South Fork
Others
Pets Allowed Yes
HOA Fee Include 155
Senior Community No HOPA
Restrictions No Restrictions
Acceptable Financing Cash, Conventional, FHA, FHA-Va Approved
Membership Fee Required No
Listing Terms Cash, Conventional, FHA, FHA-Va Approved
Pets Allowed No Restrictions
Read Less
Want to know what your home might be worth? Contact us for a FREE valuation!

Our team is ready to help you sell your home for the highest possible price ASAP

Bought with NV Realty Group, LLC
GET MORE INFORMATION





