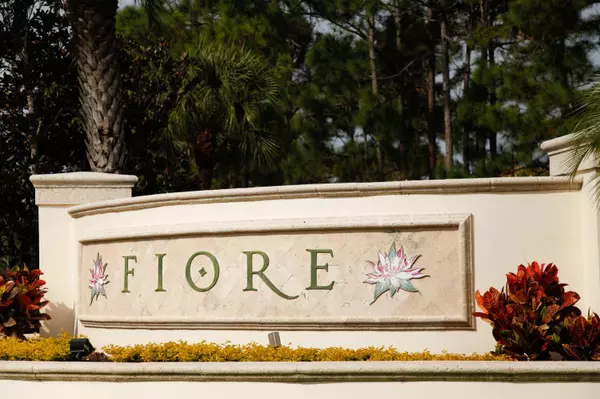Bought with The Corcoran Group
$390,000
$349,000
11.7%For more information regarding the value of a property, please contact us for a free consultation.
4206 E Myrtlewood CIR Palm Beach Gardens, FL 33418
2 Beds
2 Baths
1,087 SqFt
Key Details
Sold Price $390,000
Property Type Condo
Sub Type Condo/Coop
Listing Status Sold
Purchase Type For Sale
Square Footage 1,087 sqft
Price per Sqft $358
Subdivision Fiore At The Gardens
MLS Listing ID RX-10795186
Sold Date 05/25/22
Style Mediterranean
Bedrooms 2
Full Baths 2
Construction Status Resale
HOA Fees $290/mo
HOA Y/N Yes
Min Days of Lease 210
Leases Per Year 2
Year Built 2004
Annual Tax Amount $3,901
Tax Year 2021
Lot Size 24.684 Acres
Property Description
LOCATION! The GATED community of Fiore is a hidden GEM and the view from this unit will WOW you. This light n bright unit on the second floor (no one looking in) with south exposure looks DIRECTLY at the resort style pool. Freshly painted walls, ceilings, doors and trim. Brand new water heater. ALL new stainless steel appliances. New kitchen cabinets, single bowl sink, faucet and disposal. New door hardware, lights n fans with low maintenance laminate floors and full size washer n dryer. RELAX! Sit and listen to the water fall. Do some people watching or walk down and go for a swim or a workout at the gym. Cook a steak or watch the game poolside. Also a playground, putting area, car wash, club house w/ meeting room etc. LOW monthly fees and GREAT schools make this top of your list.
Location
State FL
County Palm Beach
Community Fiore At The Gardens
Area 5320
Zoning RH(cit
Rooms
Other Rooms Family, Laundry-Util/Closet
Master Bath Combo Tub/Shower
Interior
Interior Features Entry Lvl Lvng Area, Fire Sprinkler, Foyer, Pantry, Roman Tub, Split Bedroom, Walk-in Closet
Heating Central, Electric
Cooling Central, Electric
Flooring Ceramic Tile, Wood Floor
Furnishings Unfurnished
Exterior
Exterior Feature Covered Balcony
Parking Features Assigned, Vehicle Restrictions
Community Features Sold As-Is, Gated Community
Utilities Available Cable, Public Sewer, Public Water
Amenities Available Bike - Jog, Bike Storage, Business Center, Clubhouse, Community Room, Fitness Center, Library, Manager on Site, Picnic Area, Pool, Putting Green, Sidewalks
Waterfront Description None
View Clubhouse, Garden, Pool
Roof Type Barrel
Present Use Sold As-Is
Exposure South
Private Pool No
Building
Story 3.00
Unit Features Interior Hallway
Foundation CBS, Concrete
Unit Floor 2
Construction Status Resale
Schools
Elementary Schools Marsh Pointe Elementary
Middle Schools Watson B. Duncan Middle School
High Schools William T. Dwyer High School
Others
Pets Allowed Restricted
HOA Fee Include Common Areas,Insurance-Bldg,Insurance-Other,Lawn Care,Maintenance-Exterior,Management Fees,Other,Pest Control,Pool Service,Roof Maintenance,Trash Removal
Senior Community No Hopa
Restrictions Commercial Vehicles Prohibited,Interview Required,Lease OK,Lease OK w/Restrict,No Boat,No RV,Tenant Approval
Security Features Gate - Unmanned,Security Patrol,TV Camera
Acceptable Financing Cash, Conventional
Horse Property No
Membership Fee Required No
Listing Terms Cash, Conventional
Financing Cash,Conventional
Pets Allowed No Aggressive Breeds, Number Limit, Size Limit
Read Less
Want to know what your home might be worth? Contact us for a FREE valuation!

Our team is ready to help you sell your home for the highest possible price ASAP
GET MORE INFORMATION


