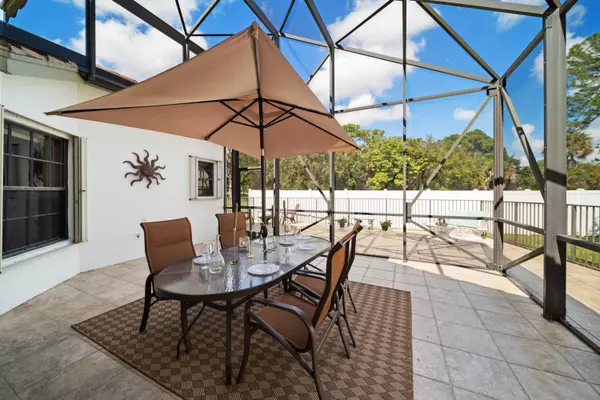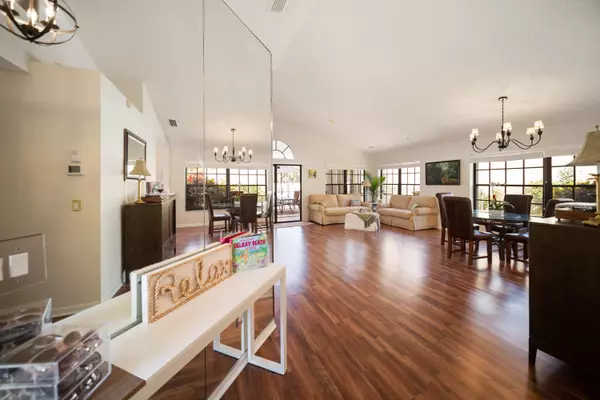Bought with 624 Home.com
$575,000
$575,000
For more information regarding the value of a property, please contact us for a free consultation.
4365 Sherwood Forest DR Delray Beach, FL 33445
3 Beds
2 Baths
1,520 SqFt
Key Details
Sold Price $575,000
Property Type Single Family Home
Sub Type Single Family Detached
Listing Status Sold
Purchase Type For Sale
Square Footage 1,520 sqft
Price per Sqft $378
Subdivision Sherwood Forest
MLS Listing ID RX-10776972
Sold Date 04/15/22
Bedrooms 3
Full Baths 2
Construction Status Resale
HOA Fees $265/mo
HOA Y/N Yes
Year Built 1992
Annual Tax Amount $5,847
Tax Year 2021
Lot Size 6,376 Sqft
Property Description
Spacious, move-in ready, 3 BR, 2 Bath, 2 Car garage home in secluded Sherwood Forest community. Sherwood Forest is well managed, well maintained, and has low HOA dues.The vaulted ceilings, large windows, and sliding glass doors allow plenty of natural light to shine through the home. Sherwood Forest is a short drive from award-winning Delray Beach beaches and Atlantic Ave. downtown area. This home has very desirable Indoor/outdoor living. Dine outdoors all year long in your large fully screened-in Lanai. The home's great location is a very short walk to the community pool area with more amenities.
Location
State FL
County Palm Beach
Community Sherwood Forest
Area 4550
Zoning PRD(ci
Rooms
Other Rooms Attic, Great
Master Bath Dual Sinks, Mstr Bdrm - Ground, Mstr Bdrm - Sitting, Separate Shower, Separate Tub
Interior
Interior Features Ctdrl/Vault Ceilings, Foyer, Pantry, Roman Tub, Walk-in Closet
Heating Central, Electric
Cooling Ceiling Fan, Central Building, Electric
Flooring Carpet, Laminate
Furnishings Unfurnished
Exterior
Exterior Feature Fence, Open Patio, Screened Patio, Shutters
Parking Features 2+ Spaces, Garage - Attached
Garage Spaces 2.0
Community Features Sold As-Is
Utilities Available Cable, Electric, Public Sewer, Public Water
Amenities Available Pool, Sidewalks, Spa-Hot Tub, Tennis
Waterfront Description None
View Garden
Roof Type Concrete Tile
Present Use Sold As-Is
Exposure South
Private Pool No
Building
Lot Description < 1/4 Acre
Story 1.00
Foundation CBS
Construction Status Resale
Schools
Elementary Schools Orchard View Elementary School
Middle Schools Carver Community Middle School
High Schools Atlantic High School
Others
Pets Allowed Yes
HOA Fee Include Common Areas,Pool Service,Recrtnal Facility,Security
Senior Community No Hopa
Restrictions Buyer Approval,Commercial Vehicles Prohibited,No Lease First 2 Years
Security Features Gate - Unmanned
Acceptable Financing Cash, Conventional
Horse Property No
Membership Fee Required No
Listing Terms Cash, Conventional
Financing Cash,Conventional
Read Less
Want to know what your home might be worth? Contact us for a FREE valuation!

Our team is ready to help you sell your home for the highest possible price ASAP
GET MORE INFORMATION





