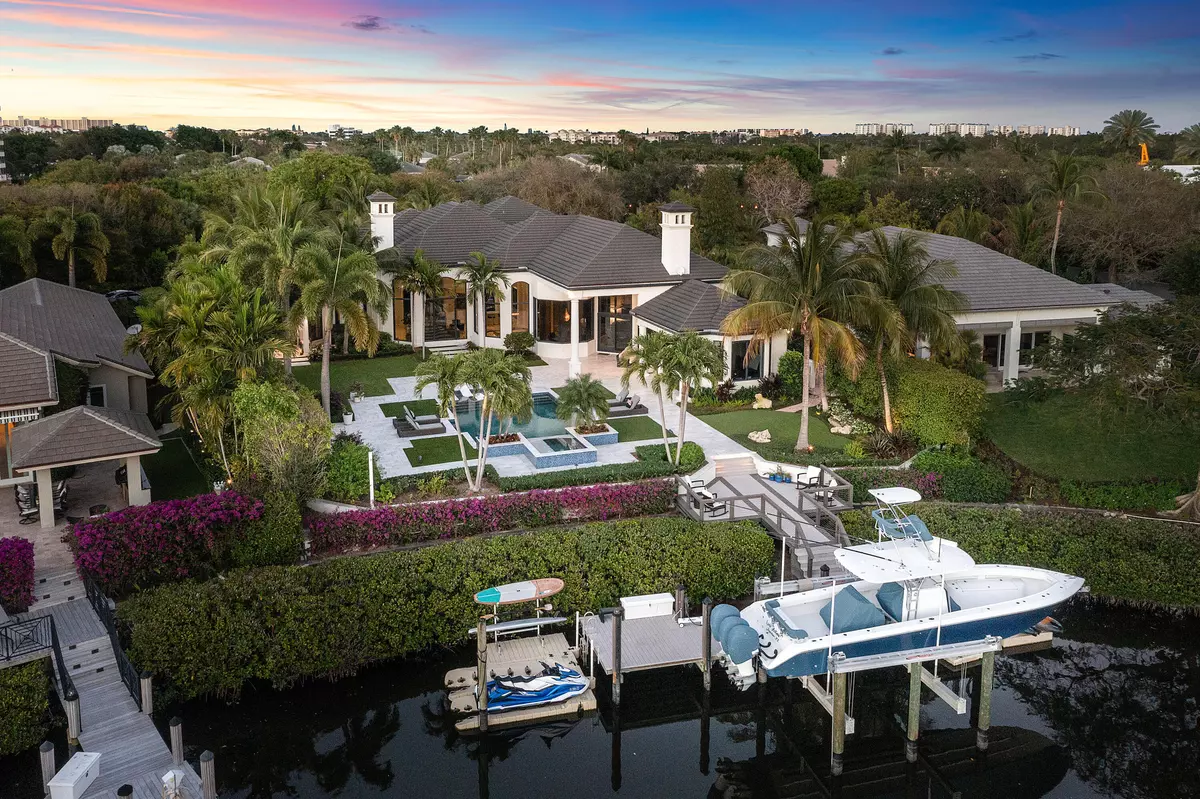Bought with Sutter & Nugent LLC
$10,750,000
$11,000,000
2.3%For more information regarding the value of a property, please contact us for a free consultation.
371 Regatta DR Jupiter, FL 33477
5 Beds
5.1 Baths
7,820 SqFt
Key Details
Sold Price $10,750,000
Property Type Single Family Home
Sub Type Single Family Detached
Listing Status Sold
Purchase Type For Sale
Square Footage 7,820 sqft
Price per Sqft $1,374
Subdivision Admirals Cove 2 Par A
MLS Listing ID RX-10789230
Sold Date 04/04/22
Style Contemporary
Bedrooms 5
Full Baths 5
Half Baths 1
Construction Status Resale
Membership Fee $175,000
HOA Fees $564/mo
HOA Y/N Yes
Year Built 1999
Annual Tax Amount $80,232
Tax Year 2021
Lot Size 0.639 Acres
Property Description
Boasting over 96' of water frontage in one of the most prime waterfront locations seconds to the intracoastal. As you enter the grand foyer, you are greeted with waterfront views through floor to ceiling windows creating a comforting bright and airy space. An entertainer's dream with a Chef's Kitchen complete with SZ appliances, coffee station, bar area, additional ice maker, wine coolers and custom storage. First floor expansive master bedroom with his and hers custom closets vanities and showers! Three additional suites in the main house and a one bed guest house overlooking the over sized pool and neighboring yachts. Upgraded everywhere from new roof to hurricane impact widows! Designer furnishings included!
Location
State FL
County Palm Beach
Community Admirals Cove
Area 5100
Zoning R1
Rooms
Other Rooms Cabana Bath, Den/Office, Family, Great, Laundry-Util/Closet
Master Bath Dual Sinks, Separate Shower, Separate Tub, Spa Tub & Shower
Interior
Interior Features Bar, Closet Cabinets, Ctdrl/Vault Ceilings, Decorative Fireplace, Fireplace(s), Foyer, Laundry Tub, Upstairs Living Area, Volume Ceiling, Walk-in Closet, Wet Bar
Heating Central, Electric, Zoned
Cooling Central, Electric, Zoned
Flooring Carpet, Marble
Furnishings Unfurnished
Exterior
Exterior Feature Auto Sprinkler, Built-in Grill, Covered Patio, Open Patio, Shutters, Summer Kitchen, Zoned Sprinkler
Parking Features Driveway, Garage - Attached
Garage Spaces 3.0
Pool Freeform, Inground, Spa
Community Features Gated Community
Utilities Available Cable, Gas Natural, Public Sewer, Public Water, Underground
Amenities Available Boating, Clubhouse, Fitness Center, Golf Course, Pool, Putting Green, Sauna, Spa-Hot Tub
Waterfront Description Interior Canal,Navigable,No Fixed Bridges,Ocean Access,Riprap
Water Access Desc Electric Available,Marina,Private Dock,Up to 70 Ft Boat,Water Available
View Canal
Roof Type S-Tile
Exposure Southwest
Private Pool Yes
Building
Lot Description 1/2 to < 1 Acre
Story 2.00
Foundation CBS
Construction Status Resale
Schools
Middle Schools Jupiter Middle School
High Schools Jupiter High School
Others
Pets Allowed Yes
HOA Fee Include Cable,Common Areas,Common R.E. Tax,Manager,Security
Senior Community No Hopa
Restrictions Buyer Approval,Tenant Approval
Security Features Burglar Alarm,Gate - Manned,Security Patrol
Acceptable Financing Cash, Conventional
Horse Property No
Membership Fee Required Yes
Listing Terms Cash, Conventional
Financing Cash,Conventional
Read Less
Want to know what your home might be worth? Contact us for a FREE valuation!

Our team is ready to help you sell your home for the highest possible price ASAP
GET MORE INFORMATION





