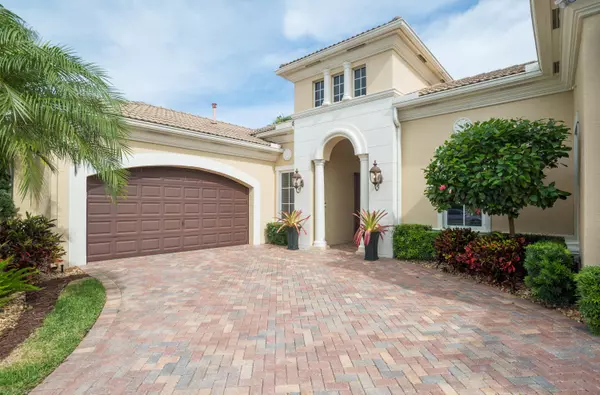Bought with Douglas Elliman
$855,000
$883,900
3.3%For more information regarding the value of a property, please contact us for a free consultation.
6348 D Orsay CT Delray Beach, FL 33484
4 Beds
4.1 Baths
3,466 SqFt
Key Details
Sold Price $855,000
Property Type Single Family Home
Sub Type Single Family Detached
Listing Status Sold
Purchase Type For Sale
Square Footage 3,466 sqft
Price per Sqft $246
Subdivision Mizners Preserve
MLS Listing ID RX-10204762
Sold Date 04/20/16
Style Mediterranean
Bedrooms 4
Full Baths 4
Half Baths 1
Construction Status Resale
HOA Fees $540/mo
HOA Y/N Yes
Year Built 2001
Annual Tax Amount $10,104
Tax Year 2015
Property Sub-Type Single Family Detached
Property Description
This is the perfect home for your Buyer! Rarely do we get a chance to sell a home in this condition with loads of upgrades. This lushly landscaped courtyard home is in the private gated community of Mizner's Preserve. The home is a 4 Bedroom 4 and one half bath home with private expanded guest house. The guest house has been legally expanded to host a bedroom, bath, kitchenette and living room or could be a 2 Bedroom Guest House . The main house has 3 bedrooms all with en suite baths and a half bath. All showers have frame less glass enclosures. As you enter the courtyard, you are greeted with dark rich wood doors that lead you inside. All the windows and doors are impact glass with upgraded door hardware. White wood Plantation shutters are throughout
Location
State FL
County Palm Beach
Community Mizners Preserve
Area 4640
Zoning Residential
Rooms
Other Rooms Family, Laundry-Inside, Pool Bath
Master Bath Dual Sinks, Mstr Bdrm - Ground, Separate Shower, Separate Tub
Interior
Interior Features Bar, Built-in Shelves, Closet Cabinets, Entry Lvl Lvng Area, Foyer, French Door, Laundry Tub, Pull Down Stairs, Split Bedroom, Volume Ceiling, Walk-in Closet
Heating Central, Electric
Cooling Ceiling Fan, Central, Electric
Flooring Laminate, Marble, Tile, Wood Floor
Furnishings Unfurnished
Exterior
Exterior Feature Auto Sprinkler, Lake/Canal Sprinkler
Parking Features Drive - Decorative, Driveway
Garage Spaces 2.0
Pool Child Gate, Equipment Included, Gunite, Heated
Utilities Available Electric Service Available, Gas Natural, Public Water
Amenities Available Bike - Jog, Clubhouse, Community Room, Exercise Room, Game Room, Pool, Sidewalks, Spa-Hot Tub, Street Lights, Tennis
Waterfront Description None
View Garden
Roof Type S-Tile
Exposure E
Private Pool Yes
Building
Lot Description Interior Lot, Sidewalks, West of US-1, Zero Lot
Story 1.00
Foundation CBS
Construction Status Resale
Schools
Elementary Schools Morikami Park Elementary School
Middle Schools Omni Middle School
High Schools Spanish River Community High School
Others
Pets Allowed Yes
HOA Fee Include Common Areas,Lawn Care
Senior Community No Hopa
Restrictions No Truck/RV
Security Features Burglar Alarm,Gate - Manned,Private Guard
Acceptable Financing Cash, Conventional
Horse Property No
Membership Fee Required No
Listing Terms Cash, Conventional
Financing Cash,Conventional
Pets Allowed Up to 2 Pets
Read Less
Want to know what your home might be worth? Contact us for a FREE valuation!

Our team is ready to help you sell your home for the highest possible price ASAP
GET MORE INFORMATION





