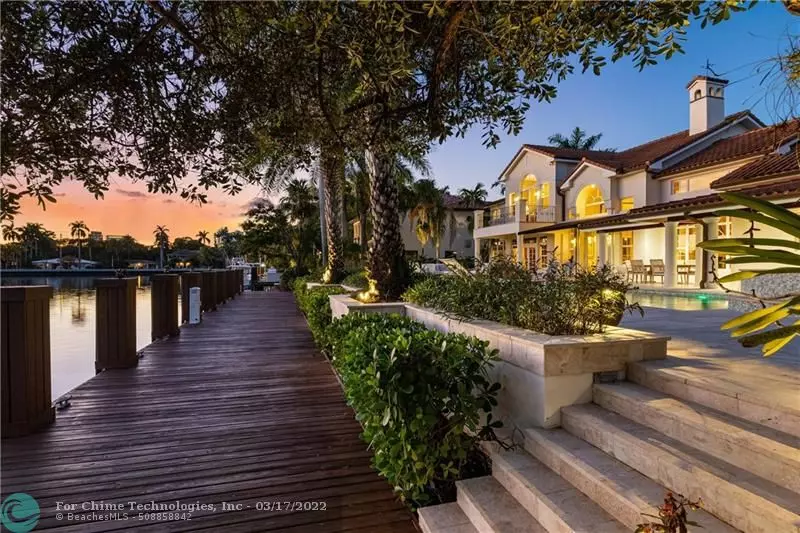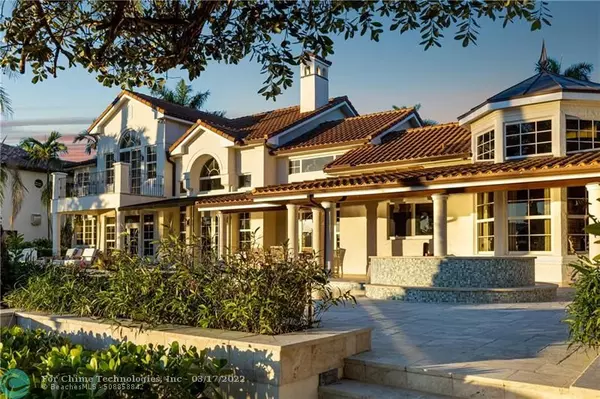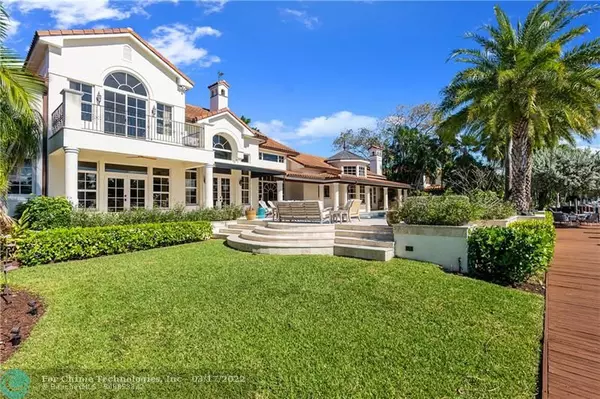$7,500,000
$7,999,000
6.2%For more information regarding the value of a property, please contact us for a free consultation.
1624 SE 8th St Fort Lauderdale, FL 33316
5 Beds
6.5 Baths
5,857 SqFt
Key Details
Sold Price $7,500,000
Property Type Single Family Home
Sub Type Single
Listing Status Sold
Purchase Type For Sale
Square Footage 5,857 sqft
Price per Sqft $1,280
Subdivision Rio Vista Isles
MLS Listing ID F10315036
Sold Date 03/11/22
Style WF/Pool/Ocean Access
Bedrooms 5
Full Baths 6
Half Baths 1
Construction Status Resale
HOA Y/N No
Year Built 1990
Annual Tax Amount $70,564
Tax Year 2020
Lot Size 0.359 Acres
Property Description
ITs HERE. Exceptional waterfront living with easy access to the ocean while remaining in the heart of the city! This is a unique opportunity to live in the comfort and privacy of one of the largest lots (1/3 Acre+)in prestigious Rio Vista Isles. This elegant home features 5 bedrooms & 6.5 bathrooms, office, multipurpose billiard room with wet bar, 2 fireplaces, wood floors, natural light in every room enhanced by 6 skylights purposefully placed throughout the house, remodeled kitchen with Miele appliances. Master bedroom with private balcony.Exterior offers strikingly beautiful pool & whirlpool (salt system)on a magnificent deck with mesmerizing views of the water, outdoor kitchen and an astounding +/- 125ft waterfront dock. Breathtaking Sunsets! Impact windows,newer roof(2015)
Location
State FL
County Broward County
Area Ft Ldale Se (3280;3600;3800)
Zoning RS-4.4
Rooms
Bedroom Description Master Bedroom Upstairs
Other Rooms Den/Library/Office, Family Room, Maid/In-Law Quarters, Other, Recreation Room, Storage Room, Utility Room/Laundry
Dining Room Breakfast Area, Formal Dining
Interior
Interior Features Bar, Kitchen Island, Fireplace, Foyer Entry, Pantry, Volume Ceilings, Walk-In Closets
Heating Central Heat, Electric Heat, Other, Zoned Heat
Cooling Central Cooling, Zoned Cooling
Flooring Other Floors, Wood Floors
Equipment Dishwasher, Electric Range, Microwave, Refrigerator, Self Cleaning Oven, Wall Oven, Washer, Water Softener/Filter Owned
Furnishings Unfurnished
Exterior
Exterior Feature Barbeque, Fence, High Impact Doors, Open Balcony, Open Porch, Skylights
Garage Spaces 3.0
Pool Below Ground Pool, Heated, Hot Tub, Private Pool, Whirlpool In Pool
Waterfront Description Canal Width 121 Feet Or More,No Fixed Bridges,Ocean Access
Water Access Y
Water Access Desc Private Dock,Unrestricted Salt Water Access
View Canal, Water View
Roof Type Barrel Roof
Private Pool No
Building
Lot Description 1/4 To Less Than 1/2 Acre Lot
Foundation Cbs Construction
Sewer Municipal Sewer
Water Municipal Water
Construction Status Resale
Others
Pets Allowed Yes
Senior Community No HOPA
Restrictions No Restrictions
Acceptable Financing Cash, Conventional
Membership Fee Required No
Listing Terms Cash, Conventional
Special Listing Condition As Is
Read Less
Want to know what your home might be worth? Contact us for a FREE valuation!

Our team is ready to help you sell your home for the highest possible price ASAP

Bought with Waterfront Properties & Club C
GET MORE INFORMATION





