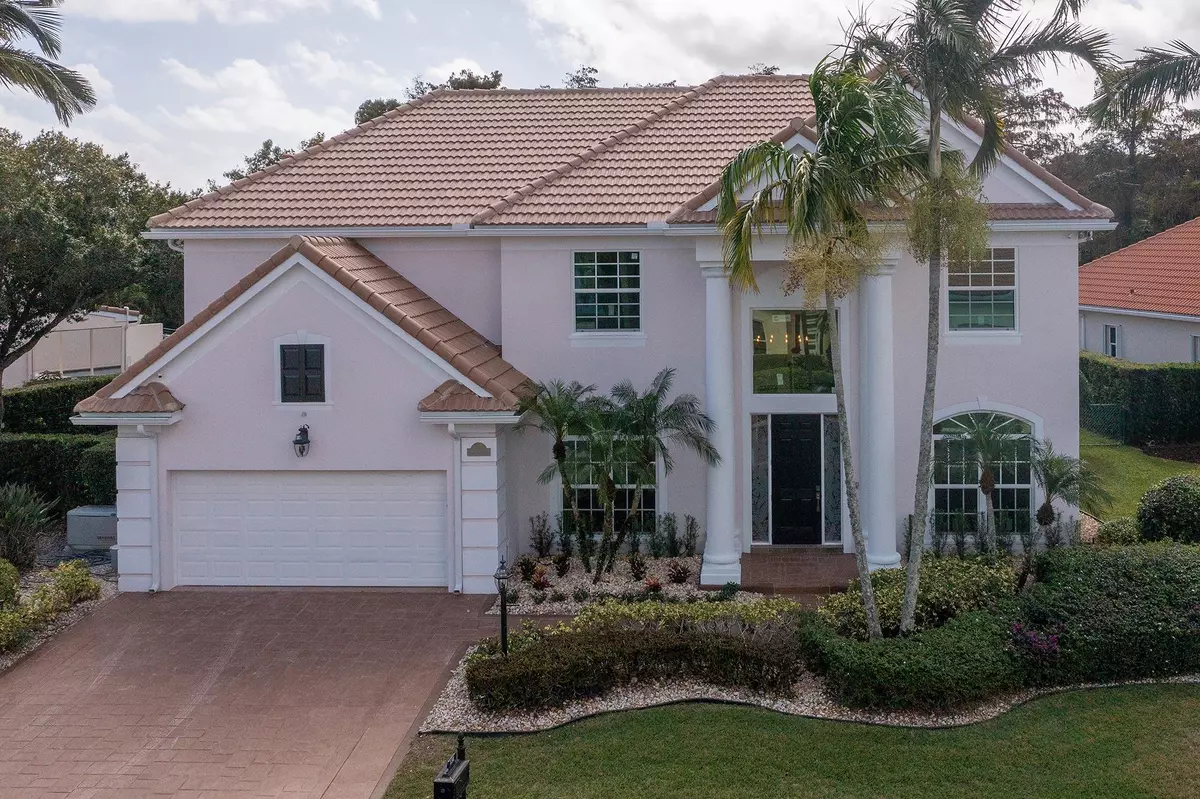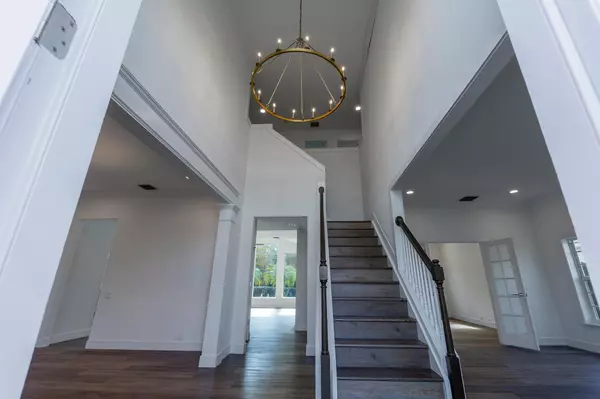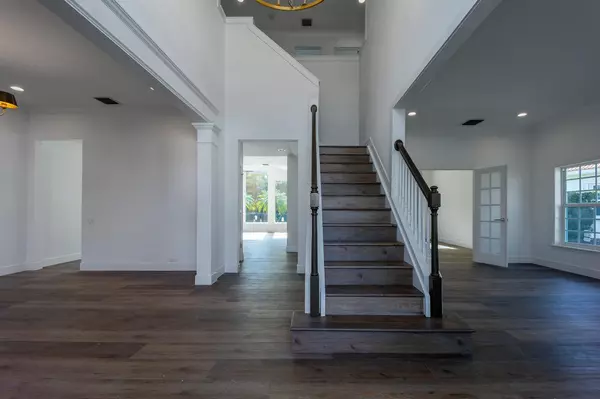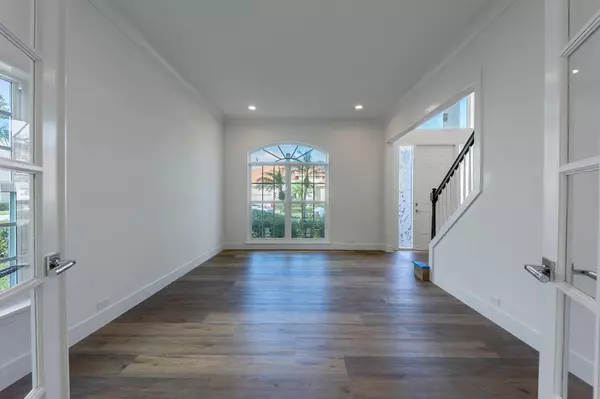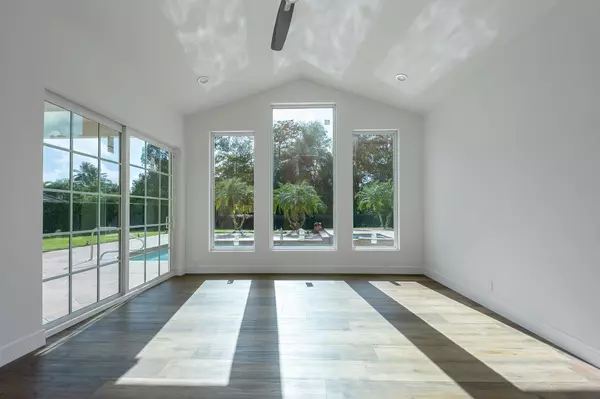Bought with One Sotheby's International Re
$1,275,000
$1,250,000
2.0%For more information regarding the value of a property, please contact us for a free consultation.
134 Satinwood LN Palm Beach Gardens, FL 33410
4 Beds
3 Baths
3,406 SqFt
Key Details
Sold Price $1,275,000
Property Type Single Family Home
Sub Type Single Family Detached
Listing Status Sold
Purchase Type For Sale
Square Footage 3,406 sqft
Price per Sqft $374
Subdivision Sanctuary 1
MLS Listing ID RX-10765956
Sold Date 02/04/22
Style Traditional
Bedrooms 4
Full Baths 3
Construction Status Resale
HOA Fees $250/mo
HOA Y/N Yes
Min Days of Lease 180
Leases Per Year 2
Year Built 1995
Annual Tax Amount $10,373
Tax Year 2021
Lot Size 0.299 Acres
Property Description
Stunning, completely renovated 4-bedroom estate home in the highly desirable neighborhood of Sanctuary. Enjoy a beautiful, gated community with very low HOA fees and an unmatched, golden location of Palm Beach County (situated between PGA Blvd and Donald Ross Blvd). This charming, turnkey residence encompasses impressive, vaulted ceilings and timeless, classic design. Enjoy meals in the formal dining room or casual breakfast nook. Prepare gourmet meals in the custom kitchen while conversing with others in the bright and open family room. Enjoy the essence of indoor/ outdoor Florida living as you walk out to the oversized patio and spacious pool area. This breathtaking home is situated on the largest lot in the community and boasts immaculate landscaping and an expansive yard.
Location
State FL
County Palm Beach
Community The Sanctuary
Area 5230
Zoning RL2(ci
Rooms
Other Rooms Attic, Cabana Bath, Convertible Bedroom, Den/Office, Family, Laundry-Inside, Laundry-Util/Closet, Storage
Master Bath Dual Sinks, Mstr Bdrm - Sitting, Mstr Bdrm - Upstairs, Separate Shower, Separate Tub
Interior
Interior Features Built-in Shelves, Entry Lvl Lvng Area, Foyer, French Door, Kitchen Island, Pantry, Roman Tub, Split Bedroom, Volume Ceiling, Walk-in Closet
Heating Central, Electric
Cooling Ceiling Fan, Central, Electric
Flooring Carpet, Tile, Wood Floor
Furnishings Unfurnished
Exterior
Exterior Feature Auto Sprinkler, Covered Patio, Custom Lighting, Deck, Fence, Open Porch, Outdoor Shower, Shutters, Zoned Sprinkler
Parking Features 2+ Spaces, Driveway, Garage - Attached, Vehicle Restrictions
Garage Spaces 2.0
Pool Equipment Included, Heated, Inground, Spa
Community Features Deed Restrictions, Sold As-Is, Gated Community
Utilities Available Cable, Gas Natural, Public Sewer, Public Water
Amenities Available Bike - Jog, Sidewalks, Street Lights
Waterfront Description None
View Garden, Other, Preserve
Roof Type S-Tile
Present Use Deed Restrictions,Sold As-Is
Exposure North
Private Pool Yes
Building
Lot Description 1/4 to 1/2 Acre, Paved Road, Private Road, Sidewalks, Treed Lot, West of US-1
Story 2.00
Foundation CBS, Concrete, Stucco
Construction Status Resale
Schools
Middle Schools Howell L. Watkins Middle School
High Schools William T. Dwyer High School
Others
Pets Allowed Yes
HOA Fee Include Cable,Common Areas,Management Fees,Reserve Funds,Security
Senior Community No Hopa
Restrictions Interview Required,Lease OK w/Restrict,Tenant Approval
Security Features Burglar Alarm,Gate - Unmanned,Security Light,Security Sys-Owned,TV Camera,Wall
Acceptable Financing Cash, Conventional
Horse Property No
Membership Fee Required No
Listing Terms Cash, Conventional
Financing Cash,Conventional
Read Less
Want to know what your home might be worth? Contact us for a FREE valuation!

Our team is ready to help you sell your home for the highest possible price ASAP
GET MORE INFORMATION

