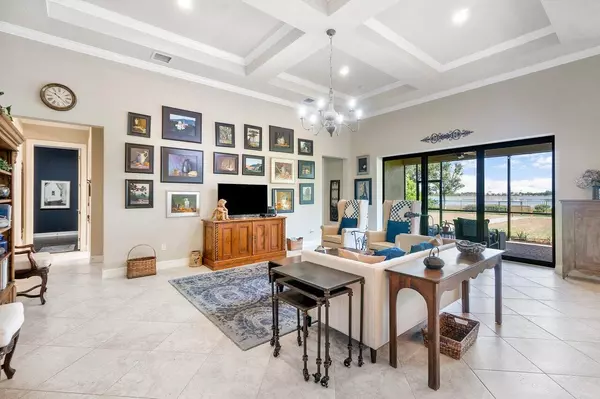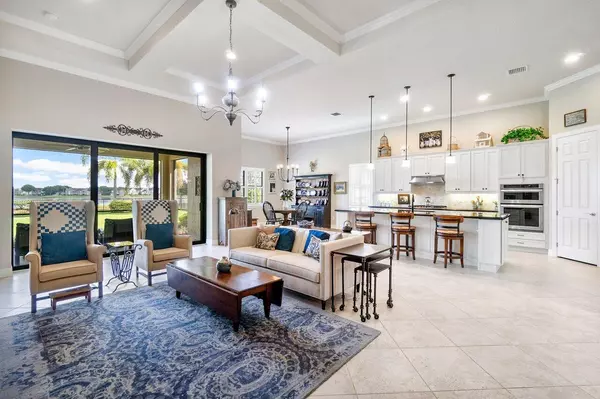Bought with Douglas Elliman (Palm Beach)
$930,000
$939,000
1.0%For more information regarding the value of a property, please contact us for a free consultation.
3659 Siena CIR Wellington, FL 33414
3 Beds
3 Baths
2,561 SqFt
Key Details
Sold Price $930,000
Property Type Single Family Home
Sub Type Single Family Detached
Listing Status Sold
Purchase Type For Sale
Square Footage 2,561 sqft
Price per Sqft $363
Subdivision Castellina
MLS Listing ID RX-10746015
Sold Date 12/21/21
Bedrooms 3
Full Baths 3
Construction Status Resale
HOA Fees $317/mo
HOA Y/N Yes
Year Built 2015
Annual Tax Amount $8,274
Tax Year 2020
Lot Size 0.296 Acres
Property Description
Incredible opportunity to own one of the best lake lots in all of Castellina! The most popular estate series model, the Dartmouth, lives open & airy - perfect for entertaining. 3 bedrooms, 3 baths + office! Chef's kitchen w/ wall oven & gas 5 burner cook top is sure to please any home chef. Huge open island is an entertainers dream. Master is a true retreat w/ large bath & walk-in closet w/ closet system. Generous size secondary bedroom are perfect for guest as each have an adjacent bath. Enjoy dinner alfresco on your large covered & screened lanai overlooking the exceptionally broad & picturesque Lake Lisbet. This lot was part of an exclusive batch of lots held back by the developer & thus commanded the highest lot premiums in the community!
Location
State FL
County Palm Beach
Area 5520
Zoning PUD(ci
Rooms
Other Rooms Den/Office, Great, Laundry-Inside, Laundry-Util/Closet
Master Bath Dual Sinks, Mstr Bdrm - Ground, Separate Shower, Separate Tub
Interior
Interior Features Built-in Shelves, Foyer, Pantry, Split Bedroom, Walk-in Closet
Heating Central
Cooling Central
Flooring Tile
Furnishings Unfurnished
Exterior
Exterior Feature Covered Patio, Fence, Room for Pool, Screened Patio
Parking Features Driveway, Garage - Attached
Garage Spaces 3.0
Community Features Gated Community
Utilities Available Electric, Gas Natural, Public Sewer, Public Water
Amenities Available Clubhouse, Fitness Center, Pickleball, Pool, Sidewalks, Spa-Hot Tub, Street Lights, Tennis
Waterfront Description Lake
View Lake
Roof Type Concrete Tile
Exposure South
Private Pool No
Building
Lot Description 1/4 to 1/2 Acre
Story 1.00
Foundation CBS
Construction Status Resale
Schools
Elementary Schools Panther Run Elementary School
Middle Schools Polo Park Middle School
High Schools Wellington High School
Others
Pets Allowed Yes
HOA Fee Include Lawn Care,Management Fees,Manager,Reserve Funds
Senior Community No Hopa
Restrictions Buyer Approval,No Lease 1st Year
Security Features Gate - Manned
Acceptable Financing Cash, Conventional
Horse Property No
Membership Fee Required No
Listing Terms Cash, Conventional
Financing Cash,Conventional
Read Less
Want to know what your home might be worth? Contact us for a FREE valuation!

Our team is ready to help you sell your home for the highest possible price ASAP
GET MORE INFORMATION





