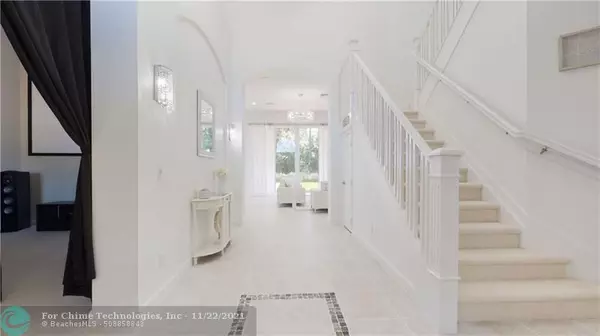$589,000
$569,000
3.5%For more information regarding the value of a property, please contact us for a free consultation.
Address not disclosed Port Saint Lucie, FL 34986
3 Beds
2.5 Baths
2,977 SqFt
Key Details
Sold Price $589,000
Property Type Single Family Home
Sub Type Single
Listing Status Sold
Purchase Type For Sale
Square Footage 2,977 sqft
Price per Sqft $197
Subdivision Maidstone
MLS Listing ID F10303678
Sold Date 11/22/21
Style No Pool/No Water
Bedrooms 3
Full Baths 2
Half Baths 1
Construction Status Resale
HOA Fees $347/qua
HOA Y/N Yes
Year Built 2006
Annual Tax Amount $4,263
Tax Year 2020
Lot Size 10,019 Sqft
Property Description
Welcome home to this immaculate corner lot residence with private preserve views in PGA Village. Known for its beautiful golf courses (golf membership is optional) and great city location. Greeted by your own movie theatre, this spacious 3 bed 2.5 bath home with option of 4th bed/office, offers vaulted ceilings and is completely renovated with brand new flooring, lighting fixtures, epoxy garage, and the finest touches. Enjoy sitting next to the soothing fireplace in your living room overseen by the granite countertops in your kitchen. Master suite is located on the first level with a dual sink, jetted tub, rainfall shower head and separate walk in closets for his and hers. The second level comes with all new floors and nook for reading area.
Location
State FL
County St. Lucie County
Community Pga Village
Area St Lucie County 7500; 7600
Rooms
Bedroom Description At Least 1 Bedroom Ground Level,Entry Level,Master Bedroom Ground Level,Sitting Area - Master Bedroom
Other Rooms Attic, Den/Library/Office, Media Room, Storage Room, Utility Room/Laundry
Dining Room Breakfast Area, Dining/Living Room, Eat-In Kitchen
Interior
Interior Features First Floor Entry, Kitchen Island, Foyer Entry, Fireplace-Decorative, Laundry Tub, Pantry, Vaulted Ceilings
Heating Central Heat, Electric Heat
Cooling Ceiling Fans, Central Cooling, Electric Cooling
Flooring Carpeted Floors, Laminate, Tile Floors
Equipment Automatic Garage Door Opener, Dishwasher, Disposal, Dryer, Electric Range, Electric Water Heater, Microwave, Owned Burglar Alarm, Purifier/Sink, Refrigerator, Smoke Detector, Washer
Furnishings Furniture For Sale
Exterior
Exterior Feature Barbeque, Exterior Lighting, Exterior Lights, Open Porch, Room For Pool, Storm/Security Shutters
Parking Features Attached
Garage Spaces 2.0
Community Features Gated Community
Water Access N
View Garden View, Golf View, Preserve
Roof Type Concrete Roof,Curved/S-Tile Roof
Private Pool No
Building
Lot Description Less Than 1/4 Acre Lot
Foundation Concrete Block Construction, Cbs Construction
Sewer Municipal Sewer
Water Municipal Water
Construction Status Resale
Others
Pets Allowed Yes
HOA Fee Include 1042
Senior Community No HOPA
Restrictions Assoc Approval Required
Acceptable Financing Cash, Conventional, Other Terms
Membership Fee Required No
Listing Terms Cash, Conventional, Other Terms
Num of Pet 3
Special Listing Condition As Is, Survey Available
Pets Allowed Number Limit
Read Less
Want to know what your home might be worth? Contact us for a FREE valuation!

Our team is ready to help you sell your home for the highest possible price ASAP

Bought with United Realty Group Inc
GET MORE INFORMATION





