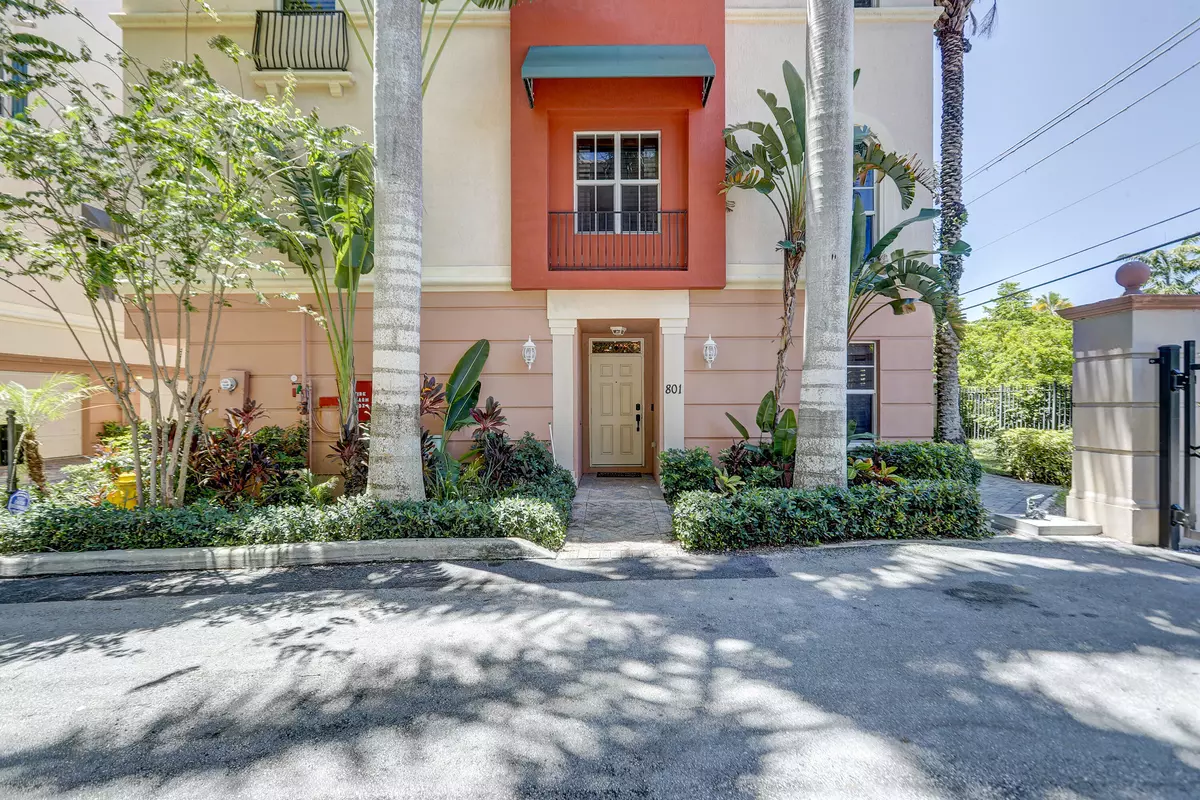Bought with The Keyes Company
$586,000
$575,000
1.9%For more information regarding the value of a property, please contact us for a free consultation.
1033 NE 17th WAY 801 Fort Lauderdale, FL 33304
3 Beds
3.1 Baths
2,570 SqFt
Key Details
Sold Price $586,000
Property Type Condo
Sub Type Condo/Coop
Listing Status Sold
Purchase Type For Sale
Square Footage 2,570 sqft
Price per Sqft $228
Subdivision Villa Medici Condo
MLS Listing ID RX-10740400
Sold Date 10/07/21
Style 4+ Floors,Townhouse
Bedrooms 3
Full Baths 3
Half Baths 1
Construction Status Resale
HOA Fees $500/mo
HOA Y/N Yes
Min Days of Lease 365
Leases Per Year 1
Year Built 2005
Annual Tax Amount $6,412
Tax Year 2020
Property Description
Truly the Best of the Best! Largest, most renovated, light & bright 4 story corner townhome W/ELEVATOR in exclusive downtown Ft Lauderdale community close to everything! Amazing views from two separate 4th floor terraces! Highest quality, top-of-the-line renovations: 18'' diagonal Saturnia marble tile-living areas, Brazilian hardwood floors-bedrooms, crown molding thru out and wrought-iron/oak handrails on staircases-nothing was overlooked! Beautiful cherry wood cabinets, SS appliances & granite counters highlight a gorgeous eat-in kitchen next to a spacious living/dining entertainment area. The master bedroom & bath encompass the full third floor with walk-in shower, roman tub and large his/her vanities. All bedrooms feature en-suite full baths with custom cabinets & counters. A must see!
Location
State FL
County Broward
Community Villa Medici
Area 3380
Zoning RES
Rooms
Other Rooms Laundry-Inside, Laundry-Util/Closet, Maid/In-Law, Storage
Master Bath Dual Sinks, Mstr Bdrm - Upstairs, Separate Shower, Separate Tub
Interior
Interior Features Built-in Shelves, Closet Cabinets, Elevator, Fire Sprinkler, Foyer, French Door, Pantry, Roman Tub, Upstairs Living Area, Walk-in Closet
Heating Central, Electric
Cooling Central, Electric, Paddle Fans
Flooring Marble, Tile, Wood Floor
Furnishings Furniture Negotiable
Exterior
Exterior Feature Open Balcony, Open Patio
Parking Features 2+ Spaces, Garage - Attached, Guest, Vehicle Restrictions
Garage Spaces 2.0
Community Features Sold As-Is, Gated Community
Utilities Available Cable, Electric, Public Sewer, Public Water
Amenities Available Picnic Area, Pool, Sidewalks, Street Lights
Waterfront Description None
View City
Roof Type Built-Up,Comp Rolled
Present Use Sold As-Is
Exposure Southeast
Private Pool No
Building
Story 4.00
Unit Features Corner,Multi-Level
Foundation CBS, Concrete, Stucco
Unit Floor 1
Construction Status Resale
Schools
Elementary Schools Bennett Elementary School
Middle Schools Sunrise Middle School
High Schools Fort Lauderdale High School
Others
Pets Allowed Restricted
HOA Fee Include Common Areas,Insurance-Bldg,Insurance-Other,Lawn Care,Maintenance-Exterior,Pool Service,Reserve Funds,Roof Maintenance,Security,Trash Removal
Senior Community No Hopa
Restrictions Buyer Approval,Commercial Vehicles Prohibited,Lease OK,Maximum # Vehicles,No Boat,No RV,No Truck
Security Features Gate - Unmanned,Security Sys-Owned,TV Camera
Acceptable Financing Cash, Conventional
Horse Property No
Membership Fee Required No
Listing Terms Cash, Conventional
Financing Cash,Conventional
Read Less
Want to know what your home might be worth? Contact us for a FREE valuation!

Our team is ready to help you sell your home for the highest possible price ASAP

GET MORE INFORMATION





