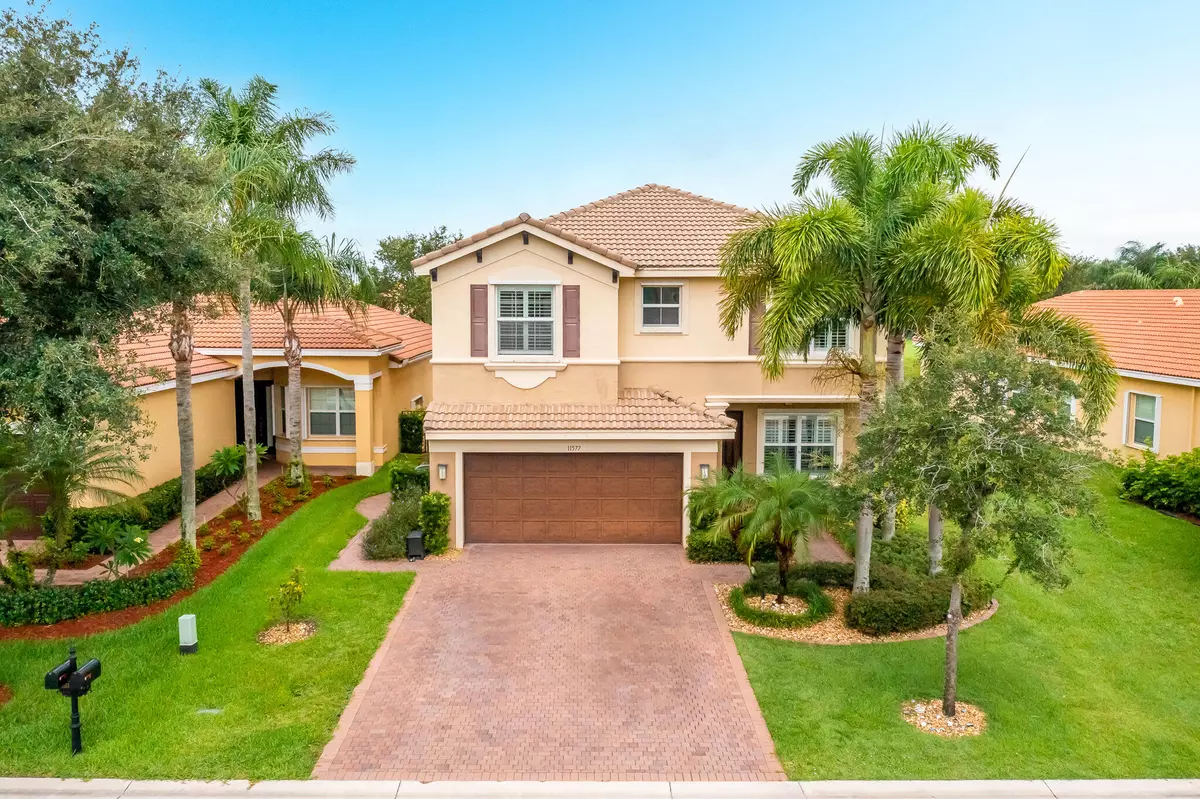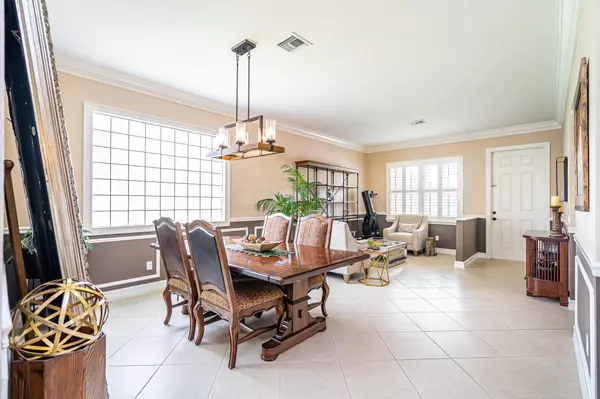Bought with The Keyes Company
$775,000
$775,000
For more information regarding the value of a property, please contact us for a free consultation.
11577 Ponywalk TRL Boynton Beach, FL 33473
5 Beds
4 Baths
3,111 SqFt
Key Details
Sold Price $775,000
Property Type Single Family Home
Sub Type Single Family Detached
Listing Status Sold
Purchase Type For Sale
Square Footage 3,111 sqft
Price per Sqft $249
Subdivision Canyon Springs
MLS Listing ID RX-10731132
Sold Date 08/18/21
Style Multi-Level
Bedrooms 5
Full Baths 4
Construction Status Resale
HOA Fees $330/mo
HOA Y/N Yes
Min Days of Lease 365
Leases Per Year 1
Year Built 2009
Annual Tax Amount $6,111
Tax Year 2020
Lot Size 5,647 Sqft
Property Description
This lakefront single-family home is unlike any other! All bathrooms have been renovated and updated with marble countertops, mosaic tiles, glass shower doors and floor to ceiling tiles. Beautiful remodeled staircase leading you upstairs to the open loft. This loft can be closed to create an optional 6th bedroom. Lots of details throughout like crown molding, chair rails, wainscotting and plantation shutters. There's nothing standard about this home! Extra perks include a widened driveway, pavered side walkway, and a generator switch installed directly in the electric panel so never worry about losing power.This home has an amazing backyard and is situated on a beautiful lakefront lot. Travertine patio surrounds the custom-built heated salt pool and fountained jacuzzi hot tub.
Location
State FL
County Palm Beach
Community Canyon Springs
Area 4720
Zoning AGR-PU
Rooms
Other Rooms Family, Loft, Laundry-Util/Closet
Master Bath Separate Shower, Mstr Bdrm - Upstairs, Mstr Bdrm - Sitting, Dual Sinks, Separate Tub
Interior
Interior Features Pantry, Entry Lvl Lvng Area, Upstairs Living Area, Laundry Tub, Roman Tub, Volume Ceiling, Walk-in Closet
Heating Central, Electric
Cooling Electric, Central
Flooring Carpet, Ceramic Tile
Furnishings Unfurnished
Exterior
Exterior Feature Fence, Auto Sprinkler, Shutters
Parking Features Garage - Attached, Driveway, 2+ Spaces
Garage Spaces 2.0
Pool Inground, Salt Chlorination
Community Features Gated Community
Utilities Available Public Water, Public Sewer
Amenities Available Pool, Whirlpool, Sidewalks, Picnic Area, Fitness Center, Basketball, Clubhouse, Bike - Jog, Tennis
Waterfront Description Lake
View Lake, Garden
Roof Type S-Tile
Exposure East
Private Pool Yes
Building
Lot Description < 1/4 Acre, Sidewalks, Interior Lot
Story 2.00
Unit Features Multi-Level
Foundation CBS
Construction Status Resale
Others
Pets Allowed Yes
HOA Fee Include Common Areas,Recrtnal Facility,Cable,Security
Senior Community No Hopa
Restrictions Buyer Approval,No RV,Other,Lease OK
Security Features Gate - Manned,Security Sys-Owned
Acceptable Financing Cash, Conventional
Horse Property No
Membership Fee Required No
Listing Terms Cash, Conventional
Financing Cash,Conventional
Pets Allowed No Aggressive Breeds
Read Less
Want to know what your home might be worth? Contact us for a FREE valuation!

Our team is ready to help you sell your home for the highest possible price ASAP
GET MORE INFORMATION





