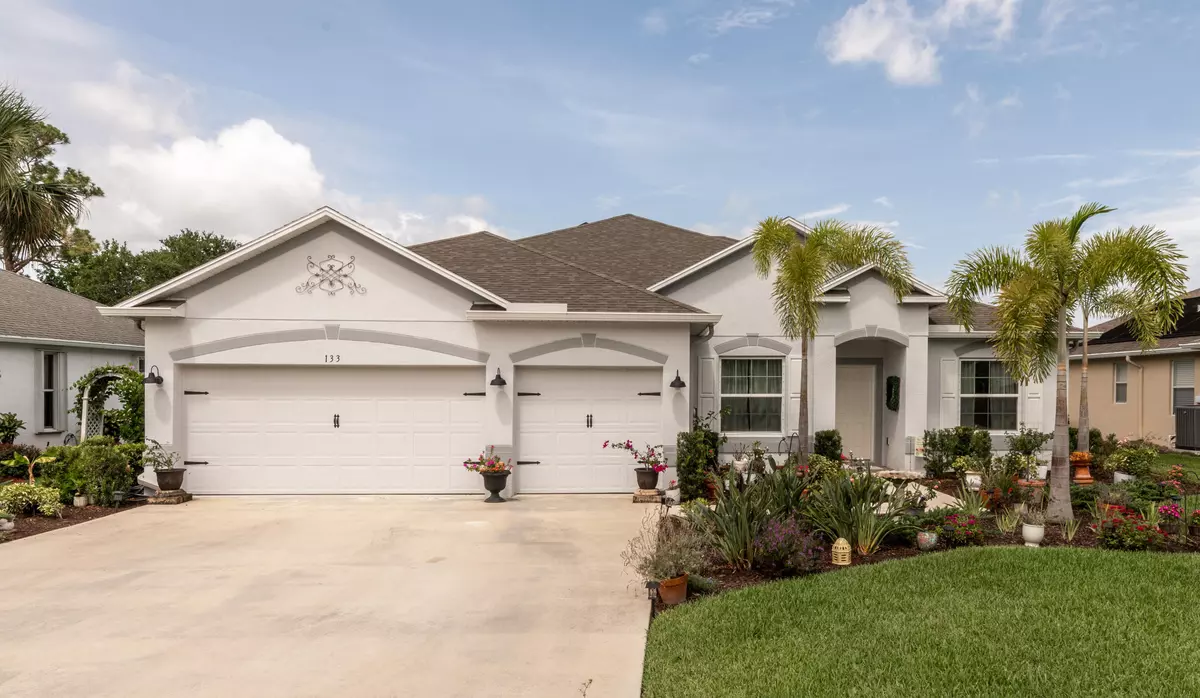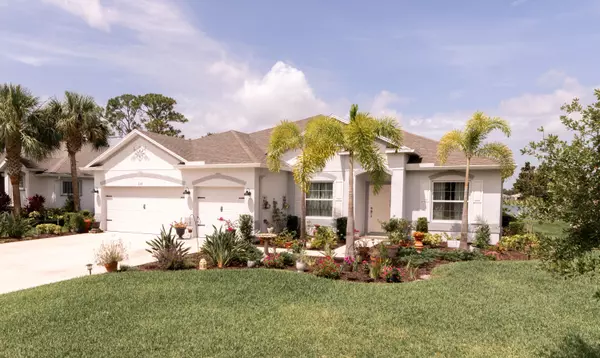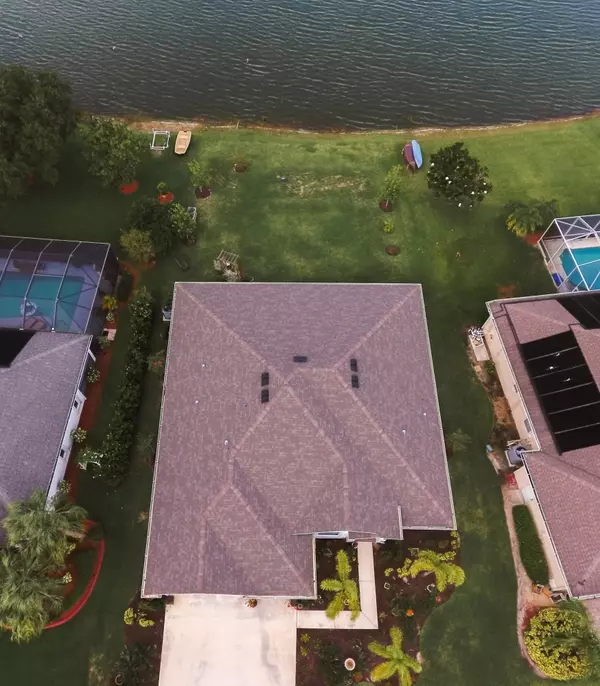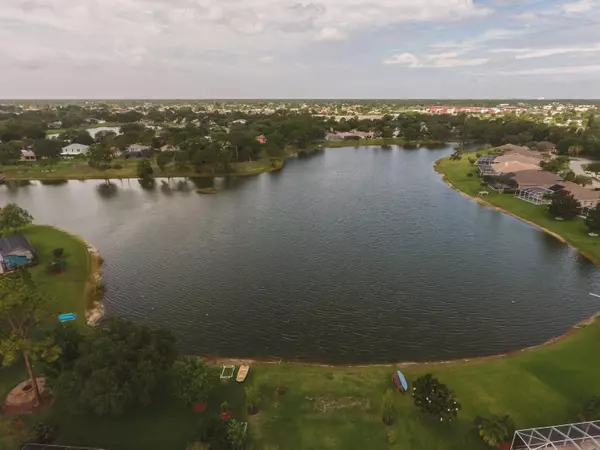Bought with Russotti Group
$470,000
$469,900
For more information regarding the value of a property, please contact us for a free consultation.
133 SW Fernleaf TRL Port Saint Lucie, FL 34953
4 Beds
3 Baths
2,422 SqFt
Key Details
Sold Price $470,000
Property Type Single Family Home
Sub Type Single Family Detached
Listing Status Sold
Purchase Type For Sale
Square Footage 2,422 sqft
Price per Sqft $194
Subdivision Sawgrass Lakes Phase 2
MLS Listing ID RX-10720987
Sold Date 08/05/21
Style Contemporary
Bedrooms 4
Full Baths 3
Construction Status Resale
HOA Fees $130/mo
HOA Y/N Yes
Year Built 2019
Annual Tax Amount $3,432
Tax Year 2020
Lot Size 0.270 Acres
Property Description
If you are looking for breathtaking views of the lake and sunset, unique and spacious home in a quite & safe neighborhood,you must see this one. This 4BR/3BA/3 car garage at Crane Pointe of Sawgrass Lakes offers many upgrades, white 42'' kitchen cabinets w/quartz countertops, SS appliances,crown molding on main living areas and master, wood window trims and 5 1/4 baseboards throughout as well as ceramic tile. Entry opens to formal Living & Dining rooms then leads to Family, Kitchen and Breakfast nook w/amazing lake views. Dining and Master room have coffer ceilings. Large Master suite w/ his, hers and linen closets, dual sinks w/quartz countertops soaking tub,with separate shower and water closet. Inside Laundry have 42'' cabinets on both sides. Garage offer wall cabinets and extra storage
Location
State FL
County St. Lucie
Community Crane Pointe
Area 7750
Zoning RES
Rooms
Other Rooms Attic, Laundry-Inside, Family, Den/Office
Master Bath 2 Master Suites, Mstr Bdrm - Ground, Separate Shower, Dual Sinks
Interior
Interior Features Kitchen Island, Pull Down Stairs, Roman Tub, Pantry, Laundry Tub
Heating Central
Cooling Central
Flooring Ceramic Tile
Furnishings Furniture Negotiable,Unfurnished
Exterior
Exterior Feature Auto Sprinkler, Zoned Sprinkler, Lake/Canal Sprinkler, Screened Patio, Screen Porch, Room for Pool
Parking Features Driveway, Garage - Attached
Garage Spaces 3.0
Community Features Gated Community
Utilities Available Cable, Public Sewer, Public Water, Electric
Amenities Available Sidewalks, Street Lights
Waterfront Description Lake,Navigable
View Lake
Roof Type Comp Shingle
Exposure Southeast
Private Pool No
Building
Lot Description 1/4 to 1/2 Acre
Story 1.00
Foundation Block, CBS
Construction Status Resale
Others
Pets Allowed Yes
HOA Fee Include Cable,Common Areas
Senior Community No Hopa
Restrictions Buyer Approval,No Lease 1st Year,No RV,Commercial Vehicles Prohibited
Security Features Gate - Unmanned
Acceptable Financing Cash, VA, Conventional, FHA
Horse Property No
Membership Fee Required No
Listing Terms Cash, VA, Conventional, FHA
Financing Cash,VA,Conventional,FHA
Read Less
Want to know what your home might be worth? Contact us for a FREE valuation!

Our team is ready to help you sell your home for the highest possible price ASAP
GET MORE INFORMATION





