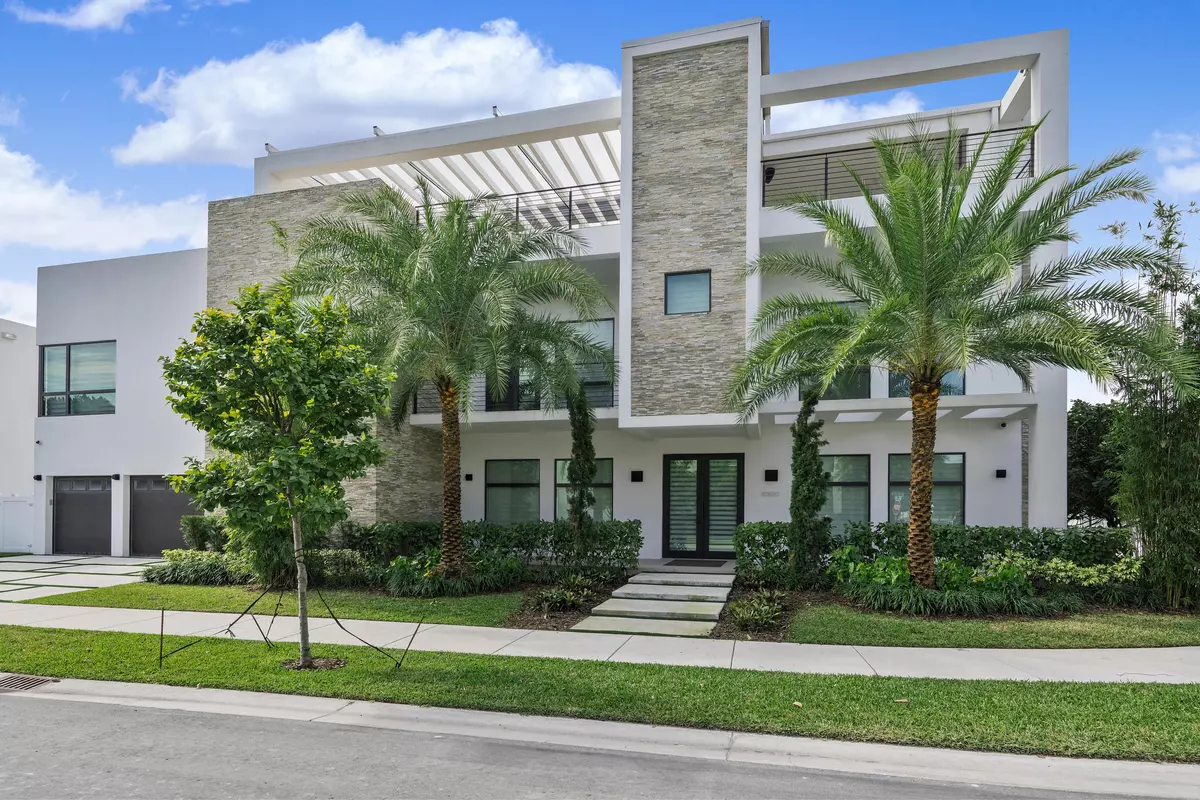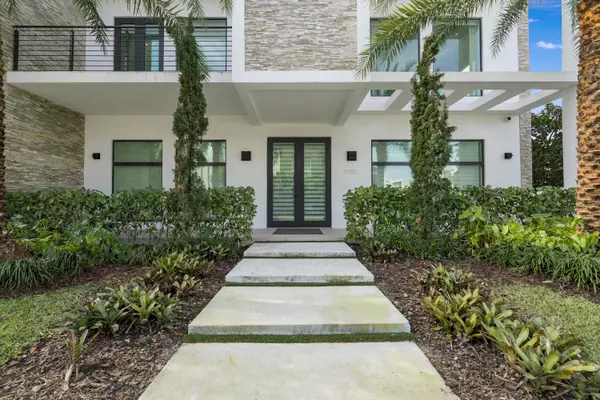Bought with Fortune International Realty
$1,700,000
$1,849,000
8.1%For more information regarding the value of a property, please contact us for a free consultation.
10520 NW 68th TER Doral, FL 33178
5 Beds
5 Baths
4,069 SqFt
Key Details
Sold Price $1,700,000
Property Type Single Family Home
Sub Type Single Family Detached
Listing Status Sold
Purchase Type For Sale
Square Footage 4,069 sqft
Price per Sqft $417
Subdivision The Mansions At Doral
MLS Listing ID RX-10686691
Sold Date 07/16/21
Style Contemporary,Multi-Level
Bedrooms 5
Full Baths 5
Construction Status Resale
HOA Fees $670/mo
HOA Y/N Yes
Year Built 2016
Annual Tax Amount $27,000
Tax Year 2020
Lot Size 5,263 Sqft
Property Description
Welcome Home to Luxury. This 5 bedrooms and 5 bathrooms, 3 cars garage Single family Mansion is found within the newly built development at the Mansions at Doral, This community is one of the most exclusive development in the Doral area. With Only 56 luxurious homes in the gated community, Its surrounding area is nothing short of what your lifestyle requires, 100% Smart home IPAD controlled. Veneta Kitchen with top of the line appliances. Impact windows, motorized window treatments. Private pool with built in summer kitchen. Too much upgrades to mention, You will love the custom retractable awning on the roof deck, every bedroom has custom made closet. Great sky view terrace with full bathroom with 4 outdoor speakers with WIFI, State of Art clubhouse with children play area. Show/Sell. TY
Location
State FL
County Miami-dade
Area 2300
Zoning RESIDENTIAL
Rooms
Other Rooms Family, Laundry-Util/Closet
Master Bath Bidet, Separate Shower, Spa Tub & Shower, Mstr Bdrm - Upstairs, Dual Sinks
Interior
Interior Features Built-in Shelves, Roman Tub, Walk-in Closet, Volume Ceiling, Split Bedroom, Second/Third Floor Concrete, Pantry, Kitchen Island, French Door, Entry Lvl Lvng Area, Custom Mirror, Ctdrl/Vault Ceilings, Closet Cabinets
Heating Central, Electric
Cooling Central, Electric
Flooring Tile, Wood Floor
Furnishings Furniture Negotiable,Partially Furnished
Exterior
Exterior Feature Auto Sprinkler, Summer Kitchen, Open Balcony, Outdoor Shower, Fence, Custom Lighting, Covered Balcony, Built-in Grill
Parking Features Driveway, Open, Guest, Garage - Attached
Garage Spaces 3.0
Pool Inground
Community Features Sold As-Is, Gated Community
Utilities Available Public Sewer, Public Water
Amenities Available Bike - Jog, Playground, Sidewalks, Fitness Center, Community Room, Clubhouse
Waterfront Description None
View Lake, Other
Roof Type Concrete Tile
Present Use Sold As-Is
Exposure East
Private Pool Yes
Building
Lot Description < 1/4 Acre, Sidewalks, Corner Lot, Flood Zone
Story 3.00
Unit Features Corner,Multi-Level
Foundation CBS
Construction Status Resale
Others
Pets Allowed Yes
HOA Fee Include Common Areas,Security
Senior Community No Hopa
Restrictions Commercial Vehicles Prohibited,Other,Interview Required
Security Features Burglar Alarm,Security Light,Security Sys-Owned,Gate - Manned,Motion Detector
Acceptable Financing Cash, VA, Conventional
Horse Property No
Membership Fee Required No
Listing Terms Cash, VA, Conventional
Financing Cash,VA,Conventional
Pets Allowed No Aggressive Breeds, Number Limit
Read Less
Want to know what your home might be worth? Contact us for a FREE valuation!

Our team is ready to help you sell your home for the highest possible price ASAP
GET MORE INFORMATION





