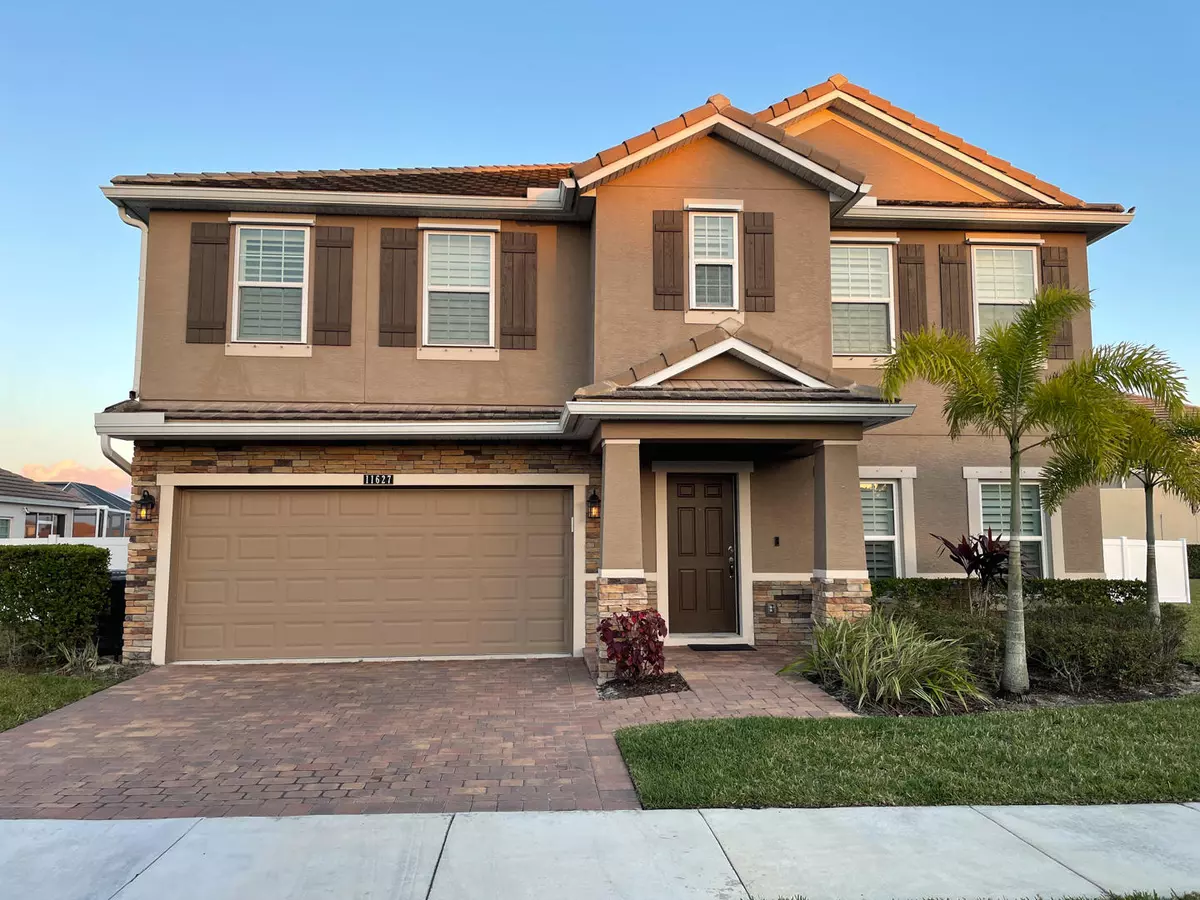Bought with Laviano & Associates Real Estate
$482,500
$479,000
0.7%For more information regarding the value of a property, please contact us for a free consultation.
11627 SW Rowena ST Port Saint Lucie, FL 34987
4 Beds
2.1 Baths
2,714 SqFt
Key Details
Sold Price $482,500
Property Type Single Family Home
Sub Type Single Family Detached
Listing Status Sold
Purchase Type For Sale
Square Footage 2,714 sqft
Price per Sqft $177
Subdivision Tradition Plat No 29
MLS Listing ID RX-10706073
Sold Date 06/10/21
Bedrooms 4
Full Baths 2
Half Baths 1
Construction Status Resale
HOA Fees $390/mo
HOA Y/N Yes
Year Built 2017
Annual Tax Amount $7,134
Tax Year 2020
Lot Size 10,890 Sqft
Property Description
WOW. Do not miss out on this Fabulous Home. Upgrades Galore. 4 Bedroom, 2.5 Bathroom plus bonus room, 2 Car Garage in Gated Victoria Parc neighborhood. Home sits on oversized fenced lot over looking the lake. Custom Pool with sun shelf for 2 chairs and a place for your umbrella, Travertine Paver deck and Covered Patio. Home Upgrades include Crown Molding throughout, Wood Look Tile Flooring, large Kitchen with top of the line SS Appliances, Tiled wall under Breakfast Bar and Tile Backsplash, White Wood Cabinets, Undermount cabinet lighting and granite countertops, Plantation Shutters and Privacy Blinds on Sliding door. Floor plan offers large family room off kitchen, formal living and dining room, upstairs has spacious bedrooms and open area for playroom/home office or upstairs living.
Location
State FL
County St. Lucie
Area 7800
Zoning res
Rooms
Other Rooms Den/Office, Family, Laundry-Inside, Laundry-Util/Closet
Master Bath Dual Sinks, Mstr Bdrm - Upstairs, Separate Shower, Separate Tub
Interior
Interior Features Entry Lvl Lvng Area, Foyer, Pantry, Split Bedroom, Volume Ceiling, Walk-in Closet
Heating Central, Electric
Cooling Ceiling Fan, Central, Electric
Flooring Carpet, Tile
Furnishings Unfurnished
Exterior
Exterior Feature Auto Sprinkler, Covered Patio, Deck, Fence
Parking Features Driveway, Garage - Attached
Garage Spaces 2.0
Pool Gunite, Inground
Community Features Sold As-Is, Gated Community
Utilities Available Public Sewer, Public Water
Amenities Available None
Waterfront Description Lake
View Lake, Pool
Roof Type Concrete Tile
Present Use Sold As-Is
Exposure North
Private Pool Yes
Building
Lot Description 1/4 to 1/2 Acre
Story 2.00
Foundation CBS
Construction Status Resale
Others
Pets Allowed Yes
HOA Fee Include Cable,Common Areas,Lawn Care,Management Fees,Manager,Other
Senior Community No Hopa
Restrictions Buyer Approval,No Boat,No RV
Security Features Gate - Unmanned
Acceptable Financing Cash, Conventional, FHA, VA
Horse Property No
Membership Fee Required No
Listing Terms Cash, Conventional, FHA, VA
Financing Cash,Conventional,FHA,VA
Read Less
Want to know what your home might be worth? Contact us for a FREE valuation!

Our team is ready to help you sell your home for the highest possible price ASAP
GET MORE INFORMATION





